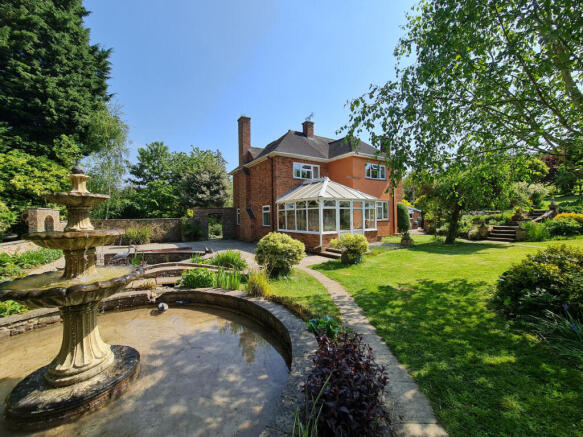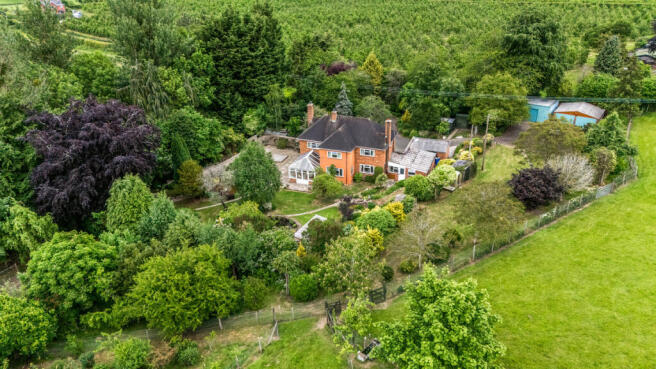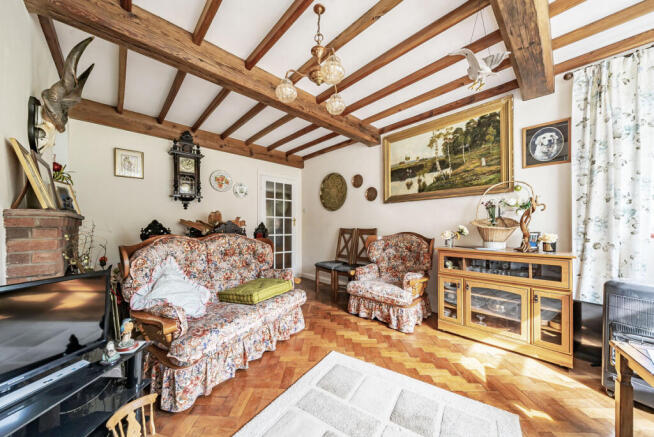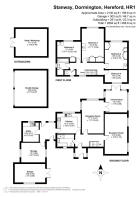
4 bedroom detached house for sale
Dormington, Hereford, HR1

- PROPERTY TYPE
Detached
- BEDROOMS
4
- BATHROOMS
2
- SIZE
Ask agent
- TENUREDescribes how you own a property. There are different types of tenure - freehold, leasehold, and commonhold.Read more about tenure in our glossary page.
Freehold
Key features
- Around 10 acres (TBV) of paddocks with roadside access, woodland, and formal gardens.
- Numerous outbuildings including a pole barn workshop, purpose-built garaging (five potential garages in total) and storerooms.
- Animal housing with aviaries, dog runs, bird pens, and a cow shed with mains water.
- Former pool building now used as a tool shed, storeroom, and changing rooms with WC and basin.
- Detached four-bedroom home with three reception rooms and a conservatory
- Fitted kitchen with Rayburn, utility, boot room, rear hall, and attached garage.
- Ground floor bathroom plus first-floor bathroom and separate WC.
- Landscaped gardens with ponds, greenhouse, and a productive vegetable garden.
- Oil-fired heating, solid fuel Rayburn, and original wood parquet floors.
- Easy access to both Hereford and Ledbury
Description
The area is well served by both primary and secondary schooling, with Mordiford and Fownhope offering highly regarded primary schools and a choice of secondary education in Hereford, including the Sixth Form College and Hereford Cathedral School. Mainline rail services are available from both Hereford and Ledbury, and the M50 motorway is accessible at Junction 2 (Ledbury), providing links to the wider motorway network.
Originally built in 1952 by local farmers, this substantial detached home has remained in the same ownership since 1986 and offers a rare opportunity to acquire a highly versatile country property set in around 10 acres of gardens, woodland, and pasture. The house itself provides generous and flexible accommodation with a solid fuel Rayburn and oil fired central heating.
The ground floor includes a spacious entrance hall with original wood parquet flooring, three reception rooms including a sitting room with open fireplace and a feature corner bar, and a kitchen fitted with solid oak units. There is also a conservatory, boot room, utility, rear lobby, and garage access from within the house. The first floor offers four bedrooms, three of which enjoy views over the gardens and paddocks, and all benefit from either built-in wardrobes or vanity units with basins. The property while already spacious offers excellent scope for incorporation of the garage and adjoining rooms, and potentially to create a first floor to this part of the building subject to obtaining any necessary planning consents, to create an annexe or work space, letting rooms or property capable of multi generational living.
Outside, the property is approached via a sweeping tarmac driveway leading to extensive parking and garaging, including a purpose-built double garage, a pole barn workshop with insulation, and a further detached sectional garage. Former swimming pool buildings now offer excellent storage and outbuildings, and the land has been thoughtfully divided into formal gardens, wooded areas, and gently sloping pasture with direct access gates. There are extensive outbuildings including aviaries, dog runs, and a chicken enclosure, with water supply to a cow shed at the woodland edge. The beautifully landscaped gardens are a particular feature, with ponds, secluded seating areas, and a wide variety of trees, creating a haven for nature and outdoor living.
In more details the property comprises:
Stanway - On the ground floor, the entrance hall with wood parquet flooring leads to the main reception rooms, including a spacious sitting room with open fireplace, exposed timbers, and a built-in corner bar. The dining room features a fireplace and double doors opening into the conservatory, which offers views and access to the garden. A well-fitted kitchen includes solid oak wall and base units, a double bowl sink, electric oven, solid fuel Rayburn, and space for a washing machine and fridge. Off the kitchen is a rear hall with an oil-fired central heating boiler, a utility room with further appliance space and sink, and a practical boot room. A ground floor bathroom provides a WC, pedestal basin, bath, and shower.
The first floor comprises four bedrooms, three of which enjoy garden or paddock views. Most bedrooms are fitted with built-in wardrobes and vanity units with wash basins. The main bathroom includes a basin, bath with shower over, airing cupboard, and towel rail. There is also a separate WC.
Outside - The property is approached from a sweeping tarmac driveway, leading to a large parking area with garage integral to the house and further parking area beyond, with buildings comprising:
The Buildings - Woodshed
Vehicle storage shed.
Purpose-built brick double garage block
With concrete floors, insulation, power and light, two up and over doors.
Workshop / Pole Barn
Insulated floor and walls, double access doors so it could be a garage, currently in use as a workshop, power and light.
Former Swimming Pool Building
Now providing tool shed, storeroom, and the former changing rooms with WC and Wash Hand Basin.
Chicken Enclosure
Located in the wooded area. Numerous aviaries, dog runs, peacock and general bird housing.
Secondary Garage
Concrete sectional build with power and light, insulated floor, window, tiled roof, up and over door.
Storage shed at the rear of the garage with aviary and further secured birdcage. Further store / potting shed.
Greenhouse
Cow Shed
Located at the end of the woodland. Pole barn with mains tap water. Currently divided for lambing. Corrugated sides and roof.
The Land - Approximately 10 acres to be verified. Divided into three enclosures: Roughly 1 acre for house and gardens, 1.5 acres or thereabouts of woodland, and the remainder in three enclosures of gently sloping grass pasture with direct field access gates.
Woodland Area
Comprises sweet chestnut, beech, ash, pine, firs, poplar, conifers, cherries, plum (both established and mature), variegated hazel. Within the formal gardens and vegetable gardens are Bramley apple, corkscrew willow, lilacs etc. There is a further small wooded area dividing the two fields, recently planted with 26 more trees.
Services - Mains electricity and water. Private drainage (Septic tank situated behind the former changing rooms with gated access for emergencies and emptying). Screened oil tank in a shed covered in honeysuckle, gravity fed to the boiler.
Viewings - Strictly by appointment with the agents
Brochures
Brochure 1- COUNCIL TAXA payment made to your local authority in order to pay for local services like schools, libraries, and refuse collection. The amount you pay depends on the value of the property.Read more about council Tax in our glossary page.
- Band: G
- PARKINGDetails of how and where vehicles can be parked, and any associated costs.Read more about parking in our glossary page.
- Yes
- GARDENA property has access to an outdoor space, which could be private or shared.
- Yes
- ACCESSIBILITYHow a property has been adapted to meet the needs of vulnerable or disabled individuals.Read more about accessibility in our glossary page.
- Ask agent
Dormington, Hereford, HR1
Add an important place to see how long it'd take to get there from our property listings.
__mins driving to your place
Get an instant, personalised result:
- Show sellers you’re serious
- Secure viewings faster with agents
- No impact on your credit score
Your mortgage
Notes
Staying secure when looking for property
Ensure you're up to date with our latest advice on how to avoid fraud or scams when looking for property online.
Visit our security centre to find out moreDisclaimer - Property reference RX636553. The information displayed about this property comprises a property advertisement. Rightmove.co.uk makes no warranty as to the accuracy or completeness of the advertisement or any linked or associated information, and Rightmove has no control over the content. This property advertisement does not constitute property particulars. The information is provided and maintained by TAUK, Covering Nationwide. Please contact the selling agent or developer directly to obtain any information which may be available under the terms of The Energy Performance of Buildings (Certificates and Inspections) (England and Wales) Regulations 2007 or the Home Report if in relation to a residential property in Scotland.
*This is the average speed from the provider with the fastest broadband package available at this postcode. The average speed displayed is based on the download speeds of at least 50% of customers at peak time (8pm to 10pm). Fibre/cable services at the postcode are subject to availability and may differ between properties within a postcode. Speeds can be affected by a range of technical and environmental factors. The speed at the property may be lower than that listed above. You can check the estimated speed and confirm availability to a property prior to purchasing on the broadband provider's website. Providers may increase charges. The information is provided and maintained by Decision Technologies Limited. **This is indicative only and based on a 2-person household with multiple devices and simultaneous usage. Broadband performance is affected by multiple factors including number of occupants and devices, simultaneous usage, router range etc. For more information speak to your broadband provider.
Map data ©OpenStreetMap contributors.






