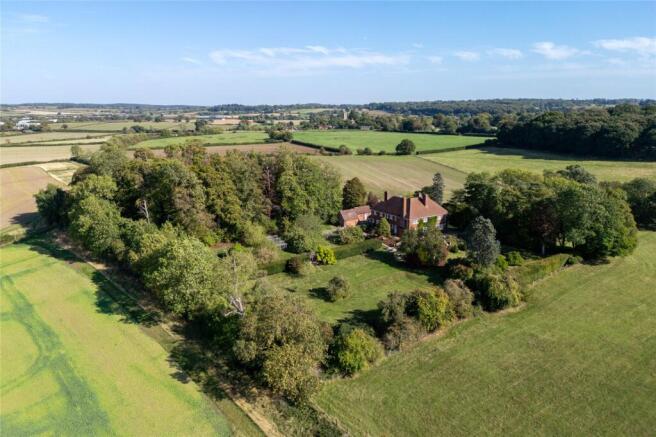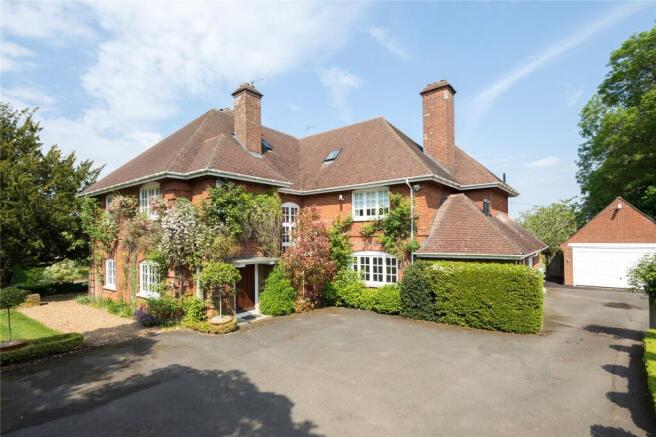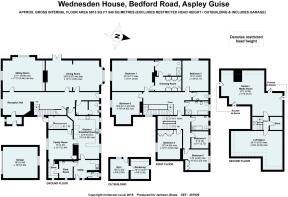
6 bedroom detached house for sale
Bedford Road, Aspley Guise, Milton Keynes, MK17

- PROPERTY TYPE
Detached
- BEDROOMS
6
- BATHROOMS
3
- SIZE
5,813 sq ft
540 sq m
- TENUREDescribes how you own a property. There are different types of tenure - freehold, leasehold, and commonhold.Read more about tenure in our glossary page.
Freehold
Key features
- Period 6 Bedroomed Edwardian house
- Presented in excellent condition
- Approached over a tree lined avenue
- Extending to 5,813 sq.ft. (G.I.A)
- Private mature grounds offering total privacy
- Pretty outlook over woodland and open countryside
- All in approximately 2.5 acres
- No Upper Chain
Description
The sale of Wednesden House offers a rare opportunity of acquiring a classic Edwardian house lying on the edge of this most sought after village. The desirability is immediately appreciated on viewing the house which enjoys a commanding position with views over its mature grounds, open countryside and across to Aspley Guise.
Dating back to 1912, the house shows all the classic hallmarks of Edwardian architecture. The property is presented in excellent condition and provides extremely well proportioned accommodation over three floors. Natural light floods into the main reception rooms and bedrooms all radiating out from the impressive central reception hall and galleried landing. Wednesden House is ideally suited for entertaining whether on an intimate basis or large scale family celebrations and fund raising.
The property is approached over its own quarter of a mile tree lined avenue with security gates opening onto the front drive. Complementing the house are the extremely well maintained mature grounds which provide a high degree of privacy. The formal grounds benefit from a westerly aspect and lying to the north is the former grass tennis court and orchard/kitchen garden partly edged by mature woodland. Both the property and its grounds enjoy a wonderful open outlook over open countryside. Wednesden House makes for the complete family home and its qualities and setting can only be appreciated on making a commitment to view.
THE ACCOMMODATION
The hardwood front door opens initially into an entrance hall which leads into the main oak floored reception hall which runs through the middle of the house with part glazed door at the far end opening into the rear garden.
The two principal reception rooms lie on the western side of the house enjoying elevated views over the formal grounds.
The sitting room benefits from a double aspect with focal point being the decorative wooden fireplace with recessed cupboards with display shelving above. Two rooms have been amalgamated to create a stunning dining room with the proportions to sit twenty four people in comfort. French doors with half glazed sidelights open onto the west facing terrace. At the far end of the hall is the part tiled cloakroom and access to the kitchen/breakfast room. The kitchen features a bespoke fitted kitchen with extensive black granite work surfaces including a breakfast bar. Cooking facilities are provided by Smeg stainless steel range cooker with five ring induction hob with extractor fan above and Neff microwave. An American-style fridge/freezer sits neatly between kitchen units and integrated within the kitchen is a Neff dishwasher. Directly accessed off the kitchen is the family room which could easily be incorporated to create a more open plan living space. In the corner of the family room lies the butler’s pantry with shelving and storage cupboard. The utility room is well equipped with matching units to the kitchen and plumbing for washing machine and dryer. The room doubles up as a boot room with separate cloakroom and allows access to the plant room housing two Vaillant wall mounted boilers along with Megaflo hot water cylinder, water softener and associated pipework.
FIRST FLOOR
A wide shallow tread staircase with oak handrail gently rises to the first floor galleried landing which runs through the heart of the house.
The master bedroom enjoys a double aspect and benefits from a part tiled en suite shower room and interconnecting dressing room with extensive range of bespoke fitted wardrobes. Accessed off the galleried landing are two further double bedrooms served by family bathroom and separate cloakroom.
The inner landing lying off the main landing and served by the rear staircase allows access to two further double bedrooms, both benefitting from fitted wardrobes together with a single bedroom and second family bathroom that serves all three bedrooms.
SECOND FLOOR
A rear staircase continues up to the second floor and offering access to a large entertaining room ideally suited for games/ media room, gym or home office. Lying off the main room are two boarded lofts, one containing a cabinet housing the Cat 5 data controls and security system. Off the landing is a further store room with hanging rails and a boarded storage loft.
OUTSIDE
A pair of decorative wrought iron gates on brick piers open onto the tarmac drive which gently falls down to the house and allows access to the side courtyard. Within the courtyard is the detached double garage with electric up and over door along with detached brick outbuilding divided into two and previously used as a gym and workshop with log store to one side.
GARDEN AND GROUNDS
The garden and grounds enjoy a high degree of privacy with mature specimen trees and woodland gracing the boundaries. The grounds are divided into rooms with the formal garden lying to the west of the house. A west facing seating and dining terrace enjoys elevated views over the formal lawn edged by well stocked box borders with steps leading down onto the lawn with paved terrace on the boundary overlooking semi parkland and across to Aspley Guise To the south is an area of mature woodland.
Lying to the north of the formal lawn is a further area of lawn partly enclosed by yew hedging. The lawn falls gently westwards down to the former grass tennis court. A summer house is strategically positioned overlooking the court. The productive vegetable garden and orchard lies to the rear of the house with fenced off vegetable plot with aluminium greenhouse and separate fruit cage.
From the orchard one enjoys glimpses across to Aspley Guise church. To the east of the orchard is the main area of woodland with mature beech stand and a real wildlife haven.
DIRECTIONS
From Junction 13 of the M1 motorway proceed in a westerly direction signed to Husborne Crawley. Continue straight on and as you start to drop down into Aspley Guise and just before the timber bus shelter turn right onto a tree line drive which leads up to Wednesden House. Proceed up to the top of the drive and the entrance gates will appear on your left after a quarter of a mile.
LOCATION
The village of Aspley Guise is a favoured residential location on the edge of the Woburn Estate. The village has good local facilities including church, public houses, hotel, primary school and is close to the prestigious Woburn Golf and Country Club. More extensive shopping and leisure facilities are available in Milton Keynes. The M1 motorway is conveniently close and there are stations at Aspley Guise linking to Bedford (where there are the well-known Harpur Trust Schools) and at Milton Keynes providing fast train services to London Euston. The First Capital Connect service is available from Flitwick and Harlington to London St Pancras International and onto the City. European air travel is available from Luton airport with Heathrow, Gatwick and Stansted all within easy travelling distance.
RIGHT OF WAY
Wednesden House owns the drive and the neighbouring farmer has the benefit of vehicular access over it. A public footpath runs up the drive too.
PROPERTY INFORMATION
Services: Mains water, electricity and gas are connected. Gas fired central heating to radiators. Private septic tank drainage.
Local Authority: Central Bedfordshire Council. Telephone:
Outgoings: Council Tax Band “H“
Tenure: Freehold
EPC Rating: “E”
Viewing: Strictly by appointment through the sole agents Jackson-Stops,
1 Market Place, Woburn, MK17 9PZ. Telephone:
Brochures
Particulars- COUNCIL TAXA payment made to your local authority in order to pay for local services like schools, libraries, and refuse collection. The amount you pay depends on the value of the property.Read more about council Tax in our glossary page.
- Band: H
- PARKINGDetails of how and where vehicles can be parked, and any associated costs.Read more about parking in our glossary page.
- Garage,Driveway,Gated
- GARDENA property has access to an outdoor space, which could be private or shared.
- Yes
- ACCESSIBILITYHow a property has been adapted to meet the needs of vulnerable or disabled individuals.Read more about accessibility in our glossary page.
- Wide doorways,Level access
Bedford Road, Aspley Guise, Milton Keynes, MK17
Add an important place to see how long it'd take to get there from our property listings.
__mins driving to your place
Get an instant, personalised result:
- Show sellers you’re serious
- Secure viewings faster with agents
- No impact on your credit score
Your mortgage
Notes
Staying secure when looking for property
Ensure you're up to date with our latest advice on how to avoid fraud or scams when looking for property online.
Visit our security centre to find out moreDisclaimer - Property reference WOB180160. The information displayed about this property comprises a property advertisement. Rightmove.co.uk makes no warranty as to the accuracy or completeness of the advertisement or any linked or associated information, and Rightmove has no control over the content. This property advertisement does not constitute property particulars. The information is provided and maintained by Jackson-Stops, Woburn. Please contact the selling agent or developer directly to obtain any information which may be available under the terms of The Energy Performance of Buildings (Certificates and Inspections) (England and Wales) Regulations 2007 or the Home Report if in relation to a residential property in Scotland.
*This is the average speed from the provider with the fastest broadband package available at this postcode. The average speed displayed is based on the download speeds of at least 50% of customers at peak time (8pm to 10pm). Fibre/cable services at the postcode are subject to availability and may differ between properties within a postcode. Speeds can be affected by a range of technical and environmental factors. The speed at the property may be lower than that listed above. You can check the estimated speed and confirm availability to a property prior to purchasing on the broadband provider's website. Providers may increase charges. The information is provided and maintained by Decision Technologies Limited. **This is indicative only and based on a 2-person household with multiple devices and simultaneous usage. Broadband performance is affected by multiple factors including number of occupants and devices, simultaneous usage, router range etc. For more information speak to your broadband provider.
Map data ©OpenStreetMap contributors.








