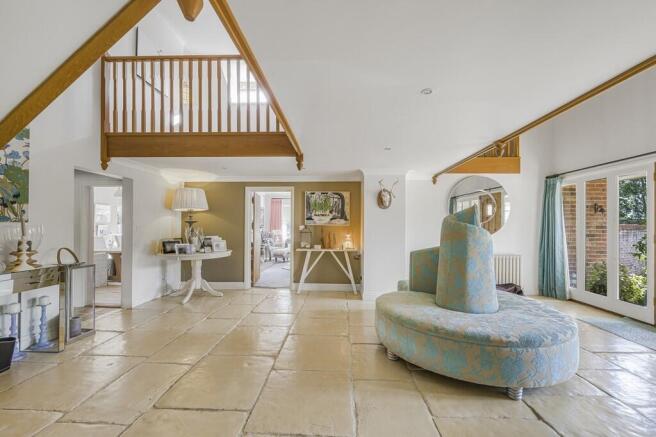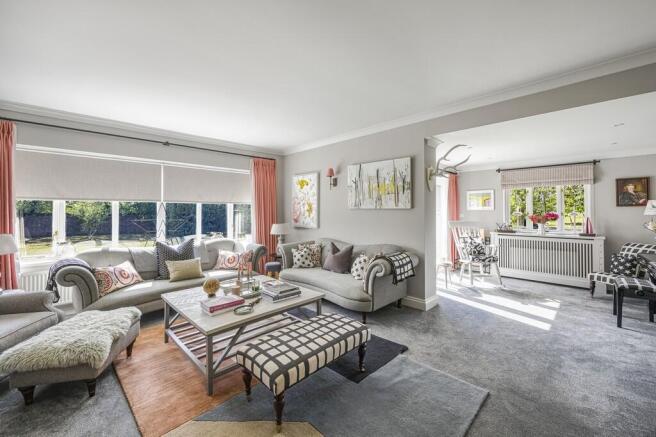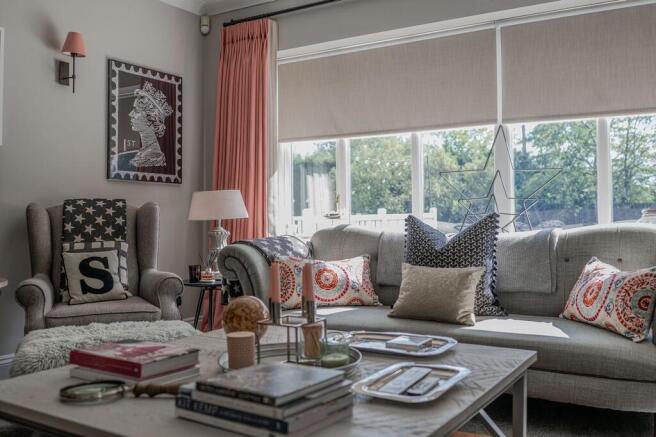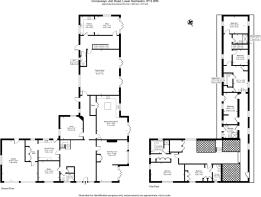Lower Hacheston, Woodbridge

- PROPERTY TYPE
Detached
- BEDROOMS
6
- BATHROOMS
5
- SIZE
6,121 sq ft
569 sq m
- TENUREDescribes how you own a property. There are different types of tenure - freehold, leasehold, and commonhold.Read more about tenure in our glossary page.
Freehold
Key features
- Stunning Six Bedroom Family home
- Five Bathrooms
- Parking for up to 20 cars
- Two Home Offices
- Sitting centrally in 1.8 acres S.T.M.S
- A stone’s throw from the thriving town of Woodbridge
- Excellent commutable access to A12
- Tucked away in a secluded setting
- Spacious and beautifully presented
- Nearest Schools - Thomas Mills & Farlingaye
Description
The current owners were attracted to this property not only by its location being close to bustling Woodbridge with schooling and commuter links, but because it sits between coast and countryside too. The layout offered the opportunity to repurpose rooms as the family grew and meant they could welcome family and friends with everyone afforded privacy by the bedrooms having ensuites or private bathrooms. The flexibility still exists, be it for intergenerational living or a separate revenue stream, and is a perfect hidden gem, set back from the road, with a security alarm and sensor lighting for additional practicality and peace of mind.
Step Inside
From the first glance inside, this home delivers a true a wow factor - a stunningly spacious flagstone floored grand hall, with stairs rising and central seating it is just the spot for a 15ft Christmas tree, to take pride of place in the vast hall. It shouts, "Come inside, everyone welcome!" with the textures of stone and wood combined with the interior design to blend heritage with contemporary style. A cleverly placed cloakroom is tucked away to the left of the grand hall, along with the study. The laundry room is also set off the hallway with its own external door and runs through to the boot room with ingenious storage and a door to the garage. To the right from the grand hall is a soothing drawing room complete with wood burner for chilly nights to snuggle down with a book, space for piano practice and French doors to the patio and gardens for a summer breeze blowing through. This is a favourite room when all the family are together with ample space for seating for everyone and the ability to keep an eye on children playing outside too. Straight ahead is the gorgeous farmhouse kitchen, complete with an electric range, integral appliances and a huge central island with plenty of work top space for baking and a breakfast bar with seating for four, encouraging conversation whilst the culinary expertise goes on. The heritage colour palette is calming and friendly blending the older parts of the home, including the original beams in the entrance to the dining zone, with the contemporary touches needed for modern living.
The kitchen area flows seamlessly to the dining area, light and bright with double doors to the gardens making alfresco entertaining simple, with such easy access to the large decking area. The kitchen also features a generous walk-in pantry - what a bonus! Just across the hall is the snug, with elegant decor to envelope you, beautiful beams, and an ethanol fireplace (which can actually be placed wherever you like). This is a favourite spot with the current owners, perfect for watching your favourite sport in peace or for the teens to escape to. Continuing along the hallway you find an external door and door to the cinema room, which can be locked to provide completely separate living accommodation. The cinema room hosts screens, surround sound speakers for family film nights and with its two sets of double doors thrown open, it is an ideal space for a gym or yoga practice too. From the cinema room you find an internal hallway, with stairs rising to the f irst floor, a cloakroom tucked away and an external door which allows for independent entrance to an annexe. Across the hallway is the stylish kitchen/dining space - currently used as an office which has yet another set of double doors to the patio and gardens. Absolutely everything has been thought of here and the office space is great for meetings with clients who can park at the rear and enter via a side door, keeping work and family life separate.
Flexible Living for Every Lifestyle
The layout of this lavish home has been expertly designed for multi-generational living, home working, and luxurious entertaining. Whether you require separate spaces for relatives needing accessible accommodation, young adults seeking independence, or live-in staff, the self-contained annexe and separate systems with boiler and drainage, provide total autonomy. The annexe could be two bedroom or three, the versatility really is incredible. Alternatively, the home can be used as one, the cinema room is a true highlight - a space to indulge, relax, and entertain whether family and film, Karaoke party nights or barbecues with direct garden access through two elegant double doors, allowing indoor-outdoor flow during summer gatherings. Underneath the cinema room sits a swimming pool which could be refurbished to use again. Need a professional workspace? Two dedicated home offices offer complete flexibility. One features a kitchenette and double doors to the garden which is perfect for private client meetings, wellness practice, or studio. The second kitchen has been very useful when entertaining, particularly for special birthday parties when private chefs use the space rather than the main kitchen, keeping the dining area for socialising and the behind-the-scenes work hidden, as well as at Christmas when the hoards descend How wonderful to have a second fridge, extra storage and cooking flexibility. The home is made for entertaining and offers scope for a multitude of uses and options to repurpose space as required.
Explore Upstairs
Two staircases lead to the first floor, one rising from the magnificent entrance hall to a generous light landing and leading to the principal suite. The dual aspect principal bedroom is wonderfully bright and boasts its own dressing room and luxurious ensuite with roll top bath and a double length walk-in shower too. Two further double bedrooms, both with ensuite are just along the landing. A second staircase rises from the hallway next to the cinema room and leads to three further bedrooms one with ensuite and two sharing a shower room. Each bedroom has its own personality, whether borne through colour, light or the use of space providing a fabulous experience for visiting guests with privacy and peace.
Step Outside
As soon as you drive through the brick pillared gateway you feel a sense of space, privacy & presence. The private 20-metre gravel driveway offers generous frontage and elegant proportions, with a row of pleached trees providing screening and thoughtful placing of brick weave close to the house for ease of accessibility. With parking for up to 20 cars, this property is perfectly suited for hosting, running a business from home, or simply enjoying the luxury of space and comes into its own if planning a surprise party because guests can park, hidden from view on the block paving to the rear! The surrounding grounds which wraparound the whole house, span approximately 1.8 acres, providing expansive lawns, mature trees, and secluded seating areas. The decking is ideal for family enjoyment and alfresco entertaining, and the terrace spans the length of the home. There is plenty of room to add to the joy of entertaining here, with a tennis court or a swimming pool if desired. The current owners' children have enjoyed the south garden with full size football goals, as a rounders and cricket pitch and for Easter Egg hunts. The raised beds are currently used as a floral cutting garden, but green fingered enthusiasts will enjoy the freedom of market gardening and sustainability just as much with the blank canvas here. The enclosed gardens are safe for children and pets to roam alongside the occasional Muntjac deer and rabbits who visit.
On The Doorstep
Lower Hacheston is a friendly hamlet, a mile from Campsea Ashe, with a church, a pub, railway station and a village hall which has a community bus servicing local villages. Equidistant from Woodbridge and Framlingham, independent and state schools are close by as are day to day amenities and a plethora of quaint shops. For commuters, Woodbridge also offers rail links to London and of course has recently been voted the best place to live in the UK!
How Far Is It To…
Lower Hacheston is close to the Suffolk Heritage Coast, with varied attractions, including Snape Maltings, home of the Aldeburgh Festival which is just 11 minutes away. Sutton Hoo, the atmospheric Saxon burial ground, is close by as are medieval castles at both Framlingham and Orford. For nature lovers, beautiful walks and wildlife are to hand at Dunwich Heath and Minsmere RSPB, along with the beautiful beaches.
Brochures
BROCHURE- COUNCIL TAXA payment made to your local authority in order to pay for local services like schools, libraries, and refuse collection. The amount you pay depends on the value of the property.Read more about council Tax in our glossary page.
- Band: G
- PARKINGDetails of how and where vehicles can be parked, and any associated costs.Read more about parking in our glossary page.
- Garage
- GARDENA property has access to an outdoor space, which could be private or shared.
- Yes
- ACCESSIBILITYHow a property has been adapted to meet the needs of vulnerable or disabled individuals.Read more about accessibility in our glossary page.
- Ask agent
Lower Hacheston, Woodbridge
Add an important place to see how long it'd take to get there from our property listings.
__mins driving to your place
Get an instant, personalised result:
- Show sellers you’re serious
- Secure viewings faster with agents
- No impact on your credit score
Your mortgage
Notes
Staying secure when looking for property
Ensure you're up to date with our latest advice on how to avoid fraud or scams when looking for property online.
Visit our security centre to find out moreDisclaimer - Property reference 101587027832. The information displayed about this property comprises a property advertisement. Rightmove.co.uk makes no warranty as to the accuracy or completeness of the advertisement or any linked or associated information, and Rightmove has no control over the content. This property advertisement does not constitute property particulars. The information is provided and maintained by Fine & Country, Diss. Please contact the selling agent or developer directly to obtain any information which may be available under the terms of The Energy Performance of Buildings (Certificates and Inspections) (England and Wales) Regulations 2007 or the Home Report if in relation to a residential property in Scotland.
*This is the average speed from the provider with the fastest broadband package available at this postcode. The average speed displayed is based on the download speeds of at least 50% of customers at peak time (8pm to 10pm). Fibre/cable services at the postcode are subject to availability and may differ between properties within a postcode. Speeds can be affected by a range of technical and environmental factors. The speed at the property may be lower than that listed above. You can check the estimated speed and confirm availability to a property prior to purchasing on the broadband provider's website. Providers may increase charges. The information is provided and maintained by Decision Technologies Limited. **This is indicative only and based on a 2-person household with multiple devices and simultaneous usage. Broadband performance is affected by multiple factors including number of occupants and devices, simultaneous usage, router range etc. For more information speak to your broadband provider.
Map data ©OpenStreetMap contributors.




