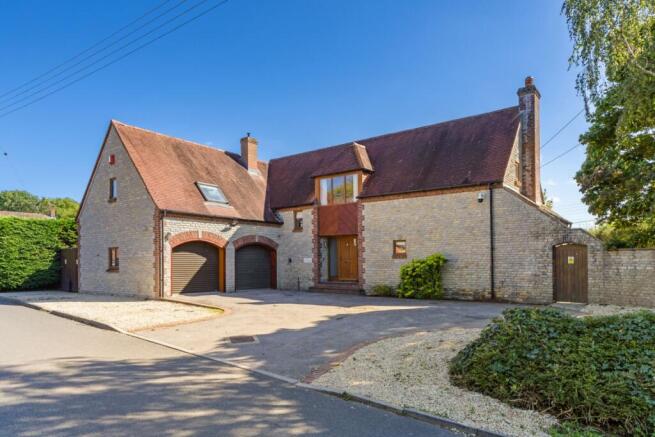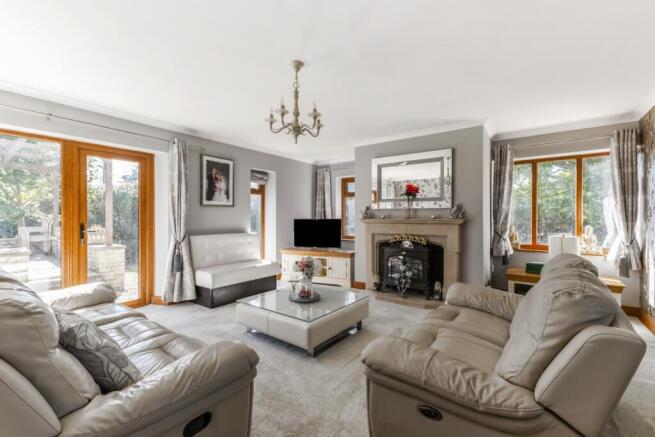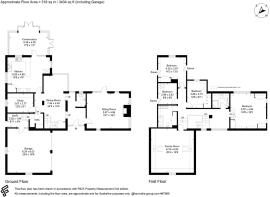PULLENS ORCHARD, CHURCH LANE, WEST PENNARD, GLASTONBURY, BA6 8NT
Glastonbury 3 miles, Wells 7 miles, Street 4 miles, Castle Cary 11 miles, Bath, Bristol and Yeovil all within easy reach.
A spacious, contemporary and appealing family house, quietly positioned in a popular village setting away from busy roads. The property enjoys excellent access to local schools and amenities, together with delightful views over the surrounding countryside.
The house has been very well appointed and offers light and airy accommodation throughout including hall, cloakroom, sitting room, dining hall, study, kitchen/breakfast room, conservatory, utility room, five bedrooms and two bathrooms.
Additionally, the property benefits from a double garage with integral access, ample parking, good size but manageable mature gardens and splendid views.
Accommodation
The spacious hallway sets the tone for the house, offering a great deal of light and openness, complemented by oak flooring, which has been laid in many of the downstairs rooms. To the right, the hall provides access through to a light and spacious lounge, a smart cloakroom with WC, whilst to the left the raised open plan dining room. From here, further access leads off to the kitchen/breakfast room, study, utility and garage.
Like many of the rooms, the lounge enjoys a very pleasant dual aspect to the gardens, plenty of space for comfortable seating arrangements and is fitted with a stone fireplace with electric fire inset. French doors open out onto sunny garden terrace to the rear.
The house is centred around a contemporary open plan raised dining room laid with oak flooring, it offers ample space for a large dining table and further views to the gardens making it a perfect space for entertaining.
Located off the central hallway is the study, which has been fitted with a number of detailed cabinetry, including bookshelves, storage cupboards, and has a rear aspect.
The spacious and contemporary kitchen/breakfast room is located to the rear of the property and provides plenty of room for cooking, dining and entertaining. Affording a triple aspect, it is filled with plenty of natural light, complemented by a range of fitted white, modern wall, base and drawer units, along with a very useful larder cupboard. It also benefits from a variety of integrated appliances including a dishwasher and Range Master cooker with extractor hood above and wine cooler. Ceramic floor and wall tiling has been fitted along with wall unit under lighting.
The conservatory leads off from the kitchen and is a significant and substantial addition to the main house. There is plenty of space for both a table and chairs along with views and access to the gardens via French doors.
Plumbing and further storage can be found in the utility room, affording great practicality. It houses the boiler and leads to the integral double garage via an inner entrance porch, as well as rear access to the garden.
Upon the first floor, the generous, open landing provides a suitable study space, with plenty of room for a working desk arrangement, along with access to all bedroom and bathrooms.
The principal bedroom enjoys a dual aspect, built-in wardrobes, and far-reaching views across the village and neighbouring countryside. Additionally, there are four further bedrooms, along with two bathrooms.
Four of the bedrooms are good size doubles, with one currently being set up as a cinema/games room and so offering a great deal of flexibility. Both bathrooms are very smartly fitted, one with a modern jacuzzi bath suite and twin sinks, the other with a stylish shower suite.
Outside
The property is approached from Church Lane where a tarmac driveway allows space for several vehicles. Much of the front is framed by well-tended flora and gravel borders, whilst to the side is a useful yard area with storage.
The majority of the garden can be found to the rear of the property. Enjoying a southerly aspect with rural views, it is mainly laid to lawn bordered by flowerbeds and has a summerhouse elevated by raised decking. Both the conservatory and lounge open out onto a large patio with pergola
Location
West Pennard is a very popular village in beautiful countryside between Wells, Shepton Mallet and Glastonbury. The larger towns of Bath, Bristol and Yeovil are all within easy commuting distance. Glastonbury's past and its present are linked with its dominant landmark, the Tor. It’s been a religious centre throughout history and further back into the times of legends. Today it’s a small but thriving town and a major tourist venue, welcoming thousands of visitors each year.
Just 5 miles from Glastonbury is Wells which is the smallest city in England (population 10,000). Its centre is the market place (local markets twice a week) surrounded by many medieval buildings including the Cathedral and moated Bishops Palace.
Immediately to the south (2 miles) of Glastonbury is the more recent town of Street and these centres provide a wide range of facilities and amenities to suit most needs.
There are excellent local schools including West Pennard’s Primary School and the independent sector includes Millfield, Wells Cathedral School, Downside, All Hallows and the Bruton schools. For more information on this area in general and individual schools visit our website and locate this property by price order. Open full details and click on “schools”.
The property is at the bottom of Church Lane which is well away from the main road and leads to the church and village school
Tenure and Services
Freehold.
Oil-fired central heating.
Mains electricity, water and drainage.
16 PV solar panels (owned outright) and a battery storage system.
Somerset Council
Council Tax Band F
EPC rated B
Directions:
What3Words: hazel.segments.mere
Important Notes
Please see all the notes below – particularly the section referring to identity and AML requirements
Identity verification & Anti Money Laundering (AML) Requirements
As Estate Agents we are require by law to undertake Anti Money Laundering (AML) Regulation checks on any purchaser who has an offer accepted on a property.
We are required to use a specialist third party service to verify the purchaser(s) identity.
The cost of these checks is £60 (inc. VAT) per person. This is payable at the point an offer is accepted and our purchaser information forms completed, prior to issuing Memorandum of Sales to both sellers and buyers and their respective conveyancing solicitors. This is a legal requirement and the charge is non-refundable.
Property Details
Roderick Thomas, their clients and any joint agents state that these details are for general guidance only and accuracy cannot be guaranteed. They do not constitute any part of any contract. All measurements are approximate and floor plans are to give a general indication only and are not measured accurate drawings. No guarantees are given with regard to planning permission or fitness for purpose. No apparatus, equipment, fixture or fitting has been tested. Items shown in photographs are not necessarily included. Buyers must rely on information passed between the solicitors with regard to items included in the sale. Purchasers must satisfy themselves on all matters by inspection or otherwise.
VIEWINGS
Interested parties are advised to check availability and current situation prior to travelling to see any property.
All viewings are by appointment with the Agents.
Roderick Thomas, London House, New Street, Somerton TA11 6NU
P.S.
A few extra comments
Mortgages – we can help.
Bridging loans – We can help.
Moving house is complicated and stressful when a sale and purchase needs to be tied together in terms of finance and timing.
Sometimes we can negotiate an agreement to suit both sellers and buyers.
Sometimes a bridging loan can solve problems and remove stress.
Call us for information on any of these points








