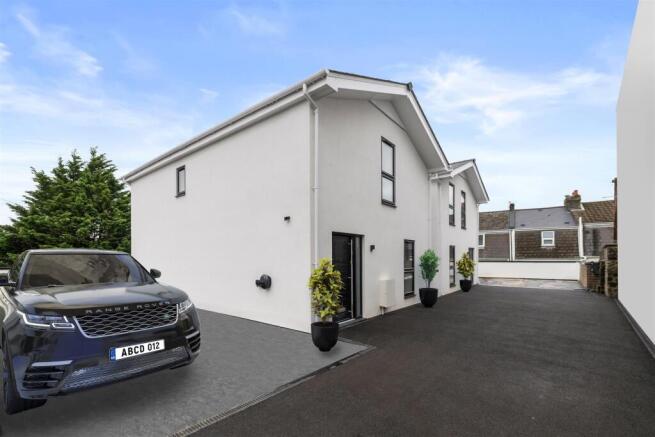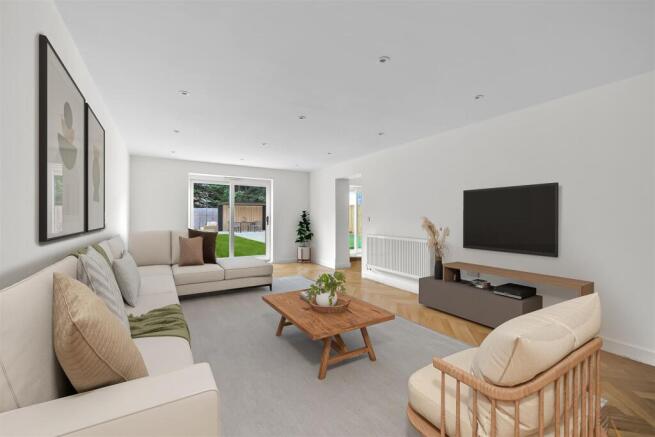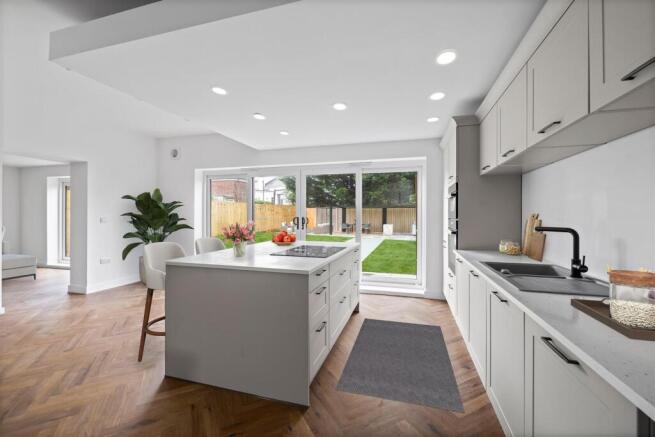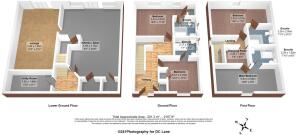
Greenbank Road, Plymouth

- PROPERTY TYPE
Detached
- BEDROOMS
4
- BATHROOMS
4
- SIZE
Ask agent
- TENUREDescribes how you own a property. There are different types of tenure - freehold, leasehold, and commonhold.Read more about tenure in our glossary page.
Freehold
Key features
- New Build Detached Residence
- Four Double Bedrooms
- Arranged Over Three Storeys
- Expansive Accommodation
- Central Location
- Beautifully Appointed
- Four En Suites
- Driveway For Two Cars
- Enclosed Rear Garden
- SAP EPC & Council Tax TBC
Description
Currently approaching completion, this prestigious development presents a rare opportunity to acquire one of only two individually designed town residences. With a striking architectural presence and meticulous attention to detail, each home exudes individuality and contemporary elegance setting a new benchmark for modern living in Plymouth.
Arranged over three impressive storeys, the homes offer expansive interiors perfectly tailored for both family life and entertaining. The lower ground floor is dedicated to luxurious open plan living featuring a magnificent kitchen and dining space with direct access to the landscaped rear garden, creating a seamless connection between indoors and out. A sizeable lounge spans the full depth of the property, providing generous proportions to accommodate statement furniture and bespoke interior styling. A utility room and guest cloakroom complete this level. Ascending through the home, four beautifully appointed bedrooms are thoughtfully arranged across the upper floors, complemented by four sleek en suite shower rooms showcasing modern design and exquisite finishes.
Each residence benefits with parking for two vehicles. To the rear, a generously sized enclosed garden has been carefully landscaped with a mix of paved and lawned areas, offering a tranquil outdoor retreat for relaxation or entertaining.
These homes have been designed with energy efficiency in mind, achieving a B rating and are further enhanced by the reassurance of a New Build Warranty. High quality finishes underscore the attention to craftsmanship throughout.
Situated in the central Greenbank area with effortless access to the vibrant heart of Plymouth, whether indulging in the city’s diverse dining, cultural attractions or waterfront leisure opportunities, this enviable location places everything within easy reach.
All images are CGI illustrations intended as a guide only.
Lower Ground Floor -
Lounge - 3.95 x 7.05 (12'11" x 23'1") -
Kitchen/Diner - 1.84 x 7.75 (6'0" x 25'5") -
Utility Room - 3.95 x 1.86 (12'11" x 6'1") -
Ground Floor -
Bedroom - 3.67 x 3.34 (12'0" x 10'11") -
En Suite - 2.17 x 1.87 (7'1" x 6'1") -
Bedroom - 5.03 x 3.61 (16'6" x 11'10") -
En Suite - 2.17 x 2.08 (7'1" x 6'9") -
First Floor -
Master Bedroom - 5.93 x 2.56 (19'5" x 8'4") -
En Suite - 2.39 x 1.82 (7'10" x 5'11") -
Dressing Room - 2.26 x 1.83 (7'4" x 6'0") -
Bedroom - 5.93 x 3.51 (19'5" x 11'6") -
En Suite - 2.39 x 2.09 (7'10" x 6'10") -
Brochures
Greenbank Road, Plymouth- COUNCIL TAXA payment made to your local authority in order to pay for local services like schools, libraries, and refuse collection. The amount you pay depends on the value of the property.Read more about council Tax in our glossary page.
- Band: TBC
- PARKINGDetails of how and where vehicles can be parked, and any associated costs.Read more about parking in our glossary page.
- Yes
- GARDENA property has access to an outdoor space, which could be private or shared.
- Yes
- ACCESSIBILITYHow a property has been adapted to meet the needs of vulnerable or disabled individuals.Read more about accessibility in our glossary page.
- Ask agent
Greenbank Road, Plymouth
Add an important place to see how long it'd take to get there from our property listings.
__mins driving to your place
Get an instant, personalised result:
- Show sellers you’re serious
- Secure viewings faster with agents
- No impact on your credit score
Your mortgage
Notes
Staying secure when looking for property
Ensure you're up to date with our latest advice on how to avoid fraud or scams when looking for property online.
Visit our security centre to find out moreDisclaimer - Property reference 34211783. The information displayed about this property comprises a property advertisement. Rightmove.co.uk makes no warranty as to the accuracy or completeness of the advertisement or any linked or associated information, and Rightmove has no control over the content. This property advertisement does not constitute property particulars. The information is provided and maintained by DC Lane, Plymouth. Please contact the selling agent or developer directly to obtain any information which may be available under the terms of The Energy Performance of Buildings (Certificates and Inspections) (England and Wales) Regulations 2007 or the Home Report if in relation to a residential property in Scotland.
*This is the average speed from the provider with the fastest broadband package available at this postcode. The average speed displayed is based on the download speeds of at least 50% of customers at peak time (8pm to 10pm). Fibre/cable services at the postcode are subject to availability and may differ between properties within a postcode. Speeds can be affected by a range of technical and environmental factors. The speed at the property may be lower than that listed above. You can check the estimated speed and confirm availability to a property prior to purchasing on the broadband provider's website. Providers may increase charges. The information is provided and maintained by Decision Technologies Limited. **This is indicative only and based on a 2-person household with multiple devices and simultaneous usage. Broadband performance is affected by multiple factors including number of occupants and devices, simultaneous usage, router range etc. For more information speak to your broadband provider.
Map data ©OpenStreetMap contributors.






