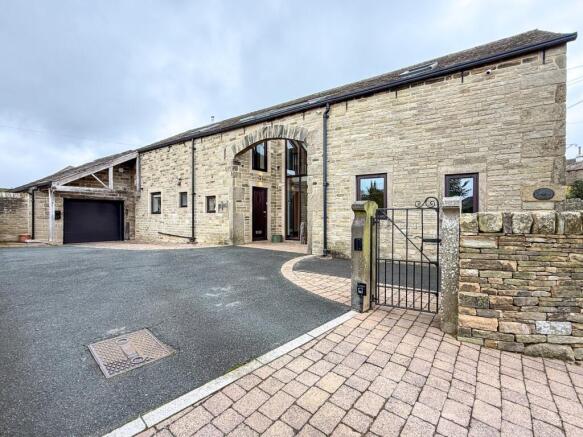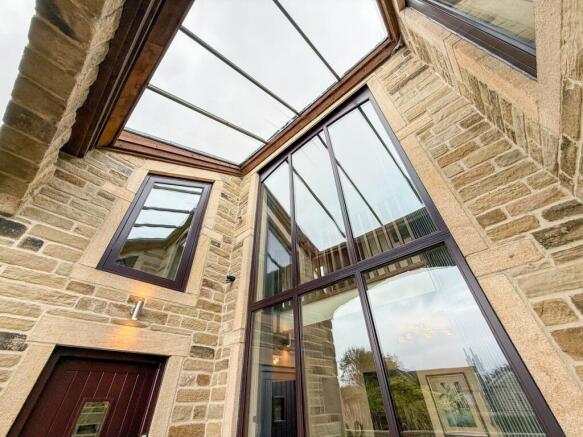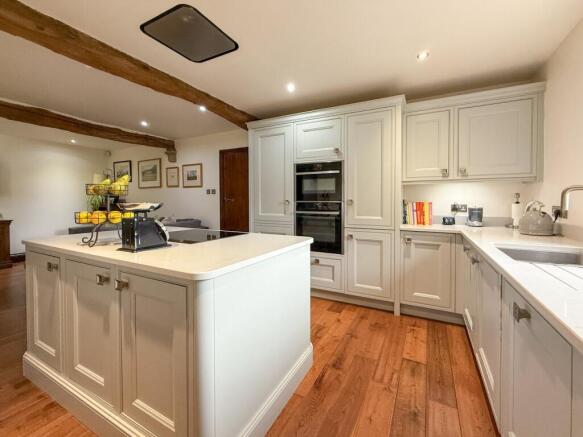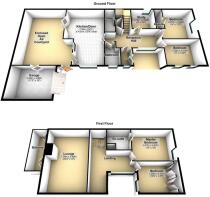Wickens Lane, Upperthong, Holmfirth, HD9

- PROPERTY TYPE
Barn Conversion
- BEDROOMS
4
- BATHROOMS
3
- SIZE
Ask agent
- TENUREDescribes how you own a property. There are different types of tenure - freehold, leasehold, and commonhold.Read more about tenure in our glossary page.
Freehold
Key features
- Impressive and individual barn conversion
- Highly sought after setting above Holmfirth
- Local country walks and scenery around the village
- Well placed for business travellers seeking access to North East Manchester
- Generously proportioned rooms. Impressive entrance
- Attractive fitted dining kitchen leading into it's own open air courtyard
- Four bedrooms, plus study. Two en-suites and family bathroom.
- Ample parking and a generous single garage with storage
- View our 360° Virtual Reality Viewer and Video Tour on Belong's own website
- Lounge with French windows to a balcony. Gas fired stove too
Description
In the heart of the community of Upperthong, within strolling distance of the local cricket ground, local country walks and village inn, this impressive stone barn conversion is sure to please.
So too are business travellers requiring access to North East Manchester, West & South Yorkshire and Derbyshire as the local road links are numerous.
A small community within a conservation area, this particular part of Holmfirth is highly regarded and highly sought after. Walk down the hill into the town centre and enjoy the many restaurants, local shops and amenities on offer. Holmfirth is a destination for many, from homeowners, to holiday makers and those who enjoy the great outdoors.
The property boasts a unique open air courtyard off the dining kitchen and lounge balcony. A small private haven, which is perfect for people who lead busy lives and don't need or want a large garden to maintain. The property will also appeal to those buyers with older children and those seeking a lock up and leave property, as it's outdoor space largely takes care of itself.
Approached via a stone gated entrance into a driveway where one will find a generous single garage with storage, the front of the property is most impactful. A double height glazed and arched entrance offers a glimpse of what lies inside.
An entrance porch leads into a welcoming entrance hall with galleried landing over.
There is a spacious and well fitted dining kitchen with attractive kitchen cabinets, and central island with quartz worktops. Appliances include an electric oven and hob with cooker hood, and also a fridge freezer. Doors lead out into the courtyard which is ideal for alfresco dining etc. Off the hallway is a useful under-stair storage area and laundry/utility.
Also on the ground floor is the main family bathroom which has been re-fitted to a most appealing standard. In addition, there are two ground floor double bedrooms, one with an en-suite shower room. There is also a home office, which could be a single bedroom 5, if required, but as so may people work from home these days, it's an extra useful room.
On to the first floor, where one will find an expansive galleried landing which connects to the spacious lounge and balcony that looks into the courtyard and beyond. An inset gas fired stove adds a layer of coziness on chilly evenings.
The main bedroom is on the first floor, and this has an excellent en-suite bathroom, complete with a separate shower, and well chosen tiling. There is also another good double bedroom on this level with a range of fitted wardrobes.
As one would expect with properties of this style and type, the character and individuality of the house shines through. It certainly isn't for someone seeking a more run of the mill type of home.
View our floorplan, images and 3D tour to gain an understanding of the layout of this most spacious executive property, prior to arranging a personal viewing.
The essentials: The property is Freehold, in a conservation area. The house is not adapted for disabled living but does have ground floor bedrooms, bathroom and en-suite facilities. Mains services are available. Council Tax Band is F. There are a variety of mobile phone and broadband operators covering the area.
The property has a gas central heating system, an alarm system, and sealed unit double glazing.
Viewings are by appointment with our Honley office.
- COUNCIL TAXA payment made to your local authority in order to pay for local services like schools, libraries, and refuse collection. The amount you pay depends on the value of the property.Read more about council Tax in our glossary page.
- Band: F
- PARKINGDetails of how and where vehicles can be parked, and any associated costs.Read more about parking in our glossary page.
- Driveway
- GARDENA property has access to an outdoor space, which could be private or shared.
- Yes
- ACCESSIBILITYHow a property has been adapted to meet the needs of vulnerable or disabled individuals.Read more about accessibility in our glossary page.
- No wheelchair access
Wickens Lane, Upperthong, Holmfirth, HD9
Add an important place to see how long it'd take to get there from our property listings.
__mins driving to your place
Get an instant, personalised result:
- Show sellers you’re serious
- Secure viewings faster with agents
- No impact on your credit score

Your mortgage
Notes
Staying secure when looking for property
Ensure you're up to date with our latest advice on how to avoid fraud or scams when looking for property online.
Visit our security centre to find out moreDisclaimer - Property reference 29521780. The information displayed about this property comprises a property advertisement. Rightmove.co.uk makes no warranty as to the accuracy or completeness of the advertisement or any linked or associated information, and Rightmove has no control over the content. This property advertisement does not constitute property particulars. The information is provided and maintained by Belong, by James White, Honley. Please contact the selling agent or developer directly to obtain any information which may be available under the terms of The Energy Performance of Buildings (Certificates and Inspections) (England and Wales) Regulations 2007 or the Home Report if in relation to a residential property in Scotland.
*This is the average speed from the provider with the fastest broadband package available at this postcode. The average speed displayed is based on the download speeds of at least 50% of customers at peak time (8pm to 10pm). Fibre/cable services at the postcode are subject to availability and may differ between properties within a postcode. Speeds can be affected by a range of technical and environmental factors. The speed at the property may be lower than that listed above. You can check the estimated speed and confirm availability to a property prior to purchasing on the broadband provider's website. Providers may increase charges. The information is provided and maintained by Decision Technologies Limited. **This is indicative only and based on a 2-person household with multiple devices and simultaneous usage. Broadband performance is affected by multiple factors including number of occupants and devices, simultaneous usage, router range etc. For more information speak to your broadband provider.
Map data ©OpenStreetMap contributors.




