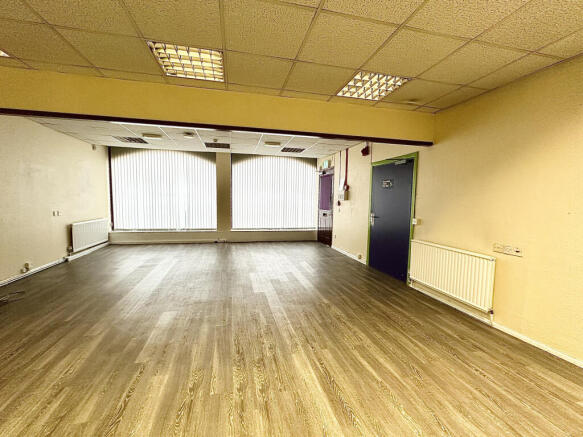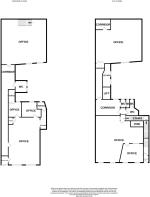
Church Street, Preston, PR1
- PROPERTY TYPE
Commercial Property
- SIZE
Ask agent
Key features
- For Sale
- Property Only For Sale
- Two floors
- Busy Parade Location
- Viewing is a Must
- Great Investment
- Multiple Office Rooms
- Great for Office Use
Description
This spacious commercial property in Preston city centre has come to the market for sale. Spread over two floors it offers so much space and potential which you will realise as soon as you view it. On the ground floor at the front there is an excellent size office with two offices and a kitchen area leading off it. This large space can be used for a variety of purposes depending on your plans and requirements. Leading off this room there is an internal corridor leading to another large open plan office at the rear with stairs leading to the first floor.
On the first floor there are two more massive open plan offices with one of them having a separate office within the room. Within the building there are multiple WCs and a kitchen area on both floors.
The building and the internal space provides so many different opportunities depending on what you are looking to do with it, your requirements and your business plans. It can be kept as office space having the room to employ multiple staff or has the potential to be converted into multiple apartments.
This is a freehold property.
It is very rare that large buildings such as this one come to the market for sale in this area and when they do there is a lot of interest in them. Call to arrange a viewing as soon as possible to avoid missing out on it.
Please contact Kingswood.
Fulwood Office:
77 Watling Street Road, Fulwood, Preston, PR2 8EA
Disclaimer:
These particulars, whilst believed to be correct, do not form any part of an offer or contract. Intending purchasers should not rely on them as statements or representation of fact. No person in this firms employment has the authority to make or give any representation or warranty in respect of the property. All measurements quoted are approximate. Although these particulars are thought to be materially correct their accuracy cannot be guaranteed and they do not form part of any contract.
Ground floor
Entrance lobby - 1.69 x 1.32 m (5′7″ x 4′4″ ft)
Entrance door and a door leading through to the front office space.
Front office - 8.87 x 5.90 m (29′1″ x 19′4″ ft)
Ceiling light points, two single glazed windows, three radiators, door leading to an office, door leading to a second office, opening leading to a kitchen area and a door leading to an internal corridor.
Office - 3.24 x 2.78 m (10′8″ x 9′1″ ft)
Ceiling light point, double glazed window and a radiator.
Office - 2.86 x 2.42 m (9′5″ x 7′11″ ft)
Ceiling light point, double glazed window, radiator and a door leading to a storage room.
Internal corridor - 16.91 x 3.00 m (55′6″ x 9′10″ ft)
Ceiling light points, door leading to a rear office, door leading to a WC and a lift.
Rear office - 8.60 x 8.44 m (28′3″ x 27′8″ ft)
Ceiling light points, two windows, three radiators, kitchen area and stairs leading to the first floor.
WC - 2.20 x 2.20 m (7′3″ x 7′3″ ft)
Ceiling light point and two windows.
First floor
Front office - 8.86 x 8.70 m (29′1″ x 28′7″ ft)
Ceiling light points, two double glazed windows, three radiators and a door leading to a separate office.
Office - 4.43 x 3.51 m (14′6″ x 11′6″ ft)
Ceiling light points, two double glazed windows and two radiators.
Rear office - 8.80 x 7.88 m (28′10″ x 25′10″ ft)
Ceiling light points, double glazed window and two radiators.
Kitchen - 4.35 x 1.63 m (14′3″ x 5′4″ ft)
Ceiling light point, two double glazed windows and a radiator.
External
At the rear there is a yard.
Disclaimer
These particulars, whilst believed to be correct, do not form any part of an offer or contract. Intending purchasers should not rely on them as statements or representation of fact. No person in this firm's employment has the authority to make or give any representation or warranty in respect of the property. All measurements quoted are approximate. Although these particulars are thought to be materially correct their accuracy cannot be guaranteed and they do not form part of any contract.
Church Street, Preston, PR1
NEAREST STATIONS
Distances are straight line measurements from the centre of the postcode- Preston Station0.7 miles
- Lostock Hall Station2.5 miles
- Bamber Bridge Station2.6 miles
Notes
Disclaimer - Property reference 9484. The information displayed about this property comprises a property advertisement. Rightmove.co.uk makes no warranty as to the accuracy or completeness of the advertisement or any linked or associated information, and Rightmove has no control over the content. This property advertisement does not constitute property particulars. The information is provided and maintained by Kingswood, Fulwood. Please contact the selling agent or developer directly to obtain any information which may be available under the terms of The Energy Performance of Buildings (Certificates and Inspections) (England and Wales) Regulations 2007 or the Home Report if in relation to a residential property in Scotland.
Map data ©OpenStreetMap contributors.









