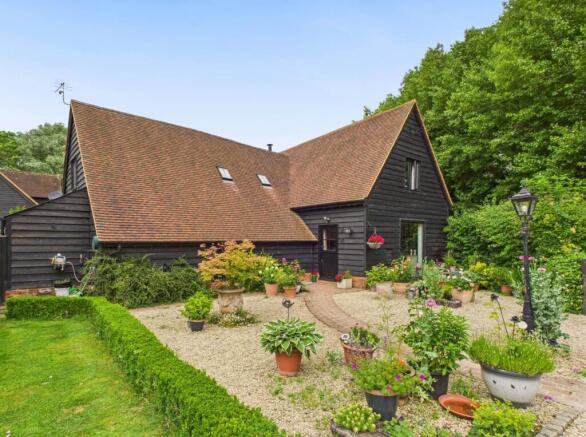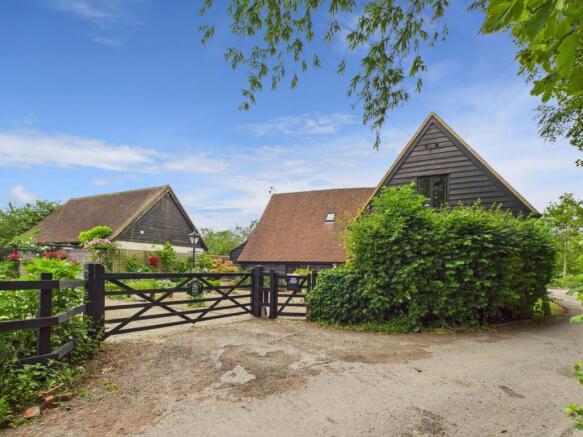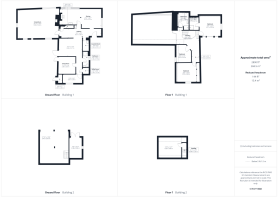
Willowbrook Barn, Marsh

- PROPERTY TYPE
Detached
- BEDROOMS
5
- BATHROOMS
3
- SIZE
2,465 sq ft
229 sq m
- TENUREDescribes how you own a property. There are different types of tenure - freehold, leasehold, and commonhold.Read more about tenure in our glossary page.
Freehold
Key features
- Versatile Family Living
- Set in Beautiful Landscape Gardens
- Detached Carport, Office Outbuilding
- Premium Kitchen featuring an AGA
- Striking Vaulted Living Room
- Log Burner in Beautiful Fireplace
- Located in Tranquil No Through Road
- Courtyard Garden
Description
Inside, the property retains its rustic character while embracing contemporary comforts, with a layout carefully crafted for both everyday living and special occasions. The welcoming entrance hall provides generous space for guests and practical storage, before opening into the heart of the home a spacious kitchen/dining room filled with natural light from a wide picture window overlooking the gardens. Traditional in style yet highly functional, the kitchen is centred around a three-oven AGA, with additional electric appliances to provide convenience during warmer months. Granite worktops, a breakfast bar and classic slate flooring complete the space with understated sophistication.
Adjoining this, a utility room with Butler`s sink and space for laundry appliances adds practicality, while a ground-floor WC and shower room offer further convenience.
The flow of the ground floor lends itself beautifully to entertaining and flexible family living. A formal dining area comfortably accommodates ten guests, while a separate study provides a private working space that could equally serve as a fifth bedroom. Bedroom four is thoughtfully positioned opposite the ground-floor shower room and enjoys its own external access to the courtyard an ideal arrangement for guests, older relatives or independent family members.
The magnificent living room is the true centrepiece of the home, boasting an impressive vaulted ceiling with exposed beams, a striking brick fireplace with log burner, and a full-height window stretching over 2.6 metres wide, framing views across the quiet country lane. Further ground-floor amenities include an airing cupboard and integrated water softening system, combining character with everyday convenience.
The first floor continues to balance style with comfort. The master suite enjoys its own ensuite shower room and built-in wardrobes, creating a private and tranquil retreat. The second bedroom is exceptionally spacious and benefits from extensive fitted wardrobes along one wall, while the third, a bright and welcoming small double, overlooks the courtyard and is perfectly suited for children or visiting guests. The generous family bathroom is designed for relaxation and practicality alike, offering both a corner bath and a separate shower.
Throughout the ground floor, underfloor heating with individual room controls ensures comfort year-round, while smart meters and energy monitoring systems provide efficiency and peace of mind.
Externally, the grounds are truly exceptional, reflecting the care and attention invested in creating beautifully landscaped spaces. At the end of the sweeping driveway sits a substantial outbuilding, comprising a detached double open car barn with a versatile room above ideal as a home office, studio, or creative retreat. Adjoining this is an additional shed/storage room, ensuring ample practical space for outdoor living. The gardens themselves are a joy to explore, with thoughtfully planted borders, charming pergolas, raised vegetable beds and a greenhouse, offering both beauty and productivity throughout the seasons.
Set in a uniquely tranquil setting, tucked away on a quiet no-through lane in the heart of the Chiltern Hills. The lane is shared with just one neighbouring property, situated 300 metres further along, which ensures virtually no passing traffic. Access is limited to local residents, deliveries and essential services, reinforcing the sense of peace and seclusion. From the doorstep, scenic trails and countryside walks invite outdoor pursuits, while the rolling Chiltern landscape provides a picturesque backdrop to everyday life.
Despite its rural charm, the property benefits from excellent connectivity. Several nearby railway stations provide direct links to London Marylebone in under an hour as well as connections to Birmingham, while the M40 and A41 give swift access to the national motorway network.
The nearby town offers an extensive range of shopping, leisure, and amenities, together with a wide choice of both state and independent schools, including the highly regarded Aylesbury Grammar Schools. Surrounded by open fields and nestled within the peaceful hamlet of Marsh, Willowbrook Barn offers the perfect balance of timeless rural living with the convenience of modern accessibility.
A rare opportunity to acquire a property of stature and distinction, a home where historic character meets refined modern living, all set within a peaceful hamlet that epitomises countryside charm.
Additional information
EPC rating D
Flood risk (according to Gov.uk website)
Surface water - Low
Rivers and the sea Very low
Flooding from groundwater is unlikely in this area.
Flooding from reservoirs is unlikely in this area.
Covenants: The vendor has not made us aware of any known covenants nor restrictions relating to the property.
Broadband type: Cable (fibre)
Standard - Highest Download 12 Mbps Highest Upload 1 Mbps
Superfast Highest Download N/A Highest Upload N/A
Ultrafast - Highest Download 1800 Mbps Highest Upload 220 Mbps
Networks in your area: Openreach, Voneus
See Ofcom checker for more details
what3words /// inhaled.expired.shimmered
Notice
Please note we have not tested any apparatus, fixtures, fittings, or services. Interested parties must undertake their own investigation into the working order of these items. All measurements are approximate and photographs provided for guidance only.
Notice
Please note we have not tested any apparatus, fixtures, fittings, or services. Interested parties must undertake their own investigation into the working order of these items. All measurements are approximate and photographs provided for guidance only.
- COUNCIL TAXA payment made to your local authority in order to pay for local services like schools, libraries, and refuse collection. The amount you pay depends on the value of the property.Read more about council Tax in our glossary page.
- Band: G
- PARKINGDetails of how and where vehicles can be parked, and any associated costs.Read more about parking in our glossary page.
- Garage,Off street
- GARDENA property has access to an outdoor space, which could be private or shared.
- Private garden
- ACCESSIBILITYHow a property has been adapted to meet the needs of vulnerable or disabled individuals.Read more about accessibility in our glossary page.
- Ask agent
Willowbrook Barn, Marsh
Add an important place to see how long it'd take to get there from our property listings.
__mins driving to your place
Get an instant, personalised result:
- Show sellers you’re serious
- Secure viewings faster with agents
- No impact on your credit score
Your mortgage
Notes
Staying secure when looking for property
Ensure you're up to date with our latest advice on how to avoid fraud or scams when looking for property online.
Visit our security centre to find out moreDisclaimer - Property reference 10000059_HARP. The information displayed about this property comprises a property advertisement. Rightmove.co.uk makes no warranty as to the accuracy or completeness of the advertisement or any linked or associated information, and Rightmove has no control over the content. This property advertisement does not constitute property particulars. The information is provided and maintained by Harpers, Wendover. Please contact the selling agent or developer directly to obtain any information which may be available under the terms of The Energy Performance of Buildings (Certificates and Inspections) (England and Wales) Regulations 2007 or the Home Report if in relation to a residential property in Scotland.
*This is the average speed from the provider with the fastest broadband package available at this postcode. The average speed displayed is based on the download speeds of at least 50% of customers at peak time (8pm to 10pm). Fibre/cable services at the postcode are subject to availability and may differ between properties within a postcode. Speeds can be affected by a range of technical and environmental factors. The speed at the property may be lower than that listed above. You can check the estimated speed and confirm availability to a property prior to purchasing on the broadband provider's website. Providers may increase charges. The information is provided and maintained by Decision Technologies Limited. **This is indicative only and based on a 2-person household with multiple devices and simultaneous usage. Broadband performance is affected by multiple factors including number of occupants and devices, simultaneous usage, router range etc. For more information speak to your broadband provider.
Map data ©OpenStreetMap contributors.





