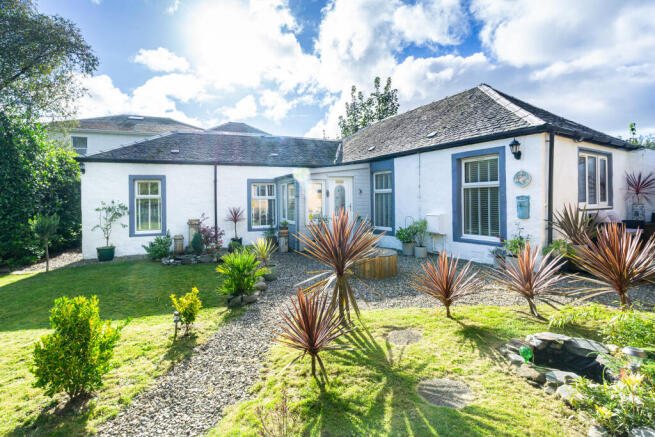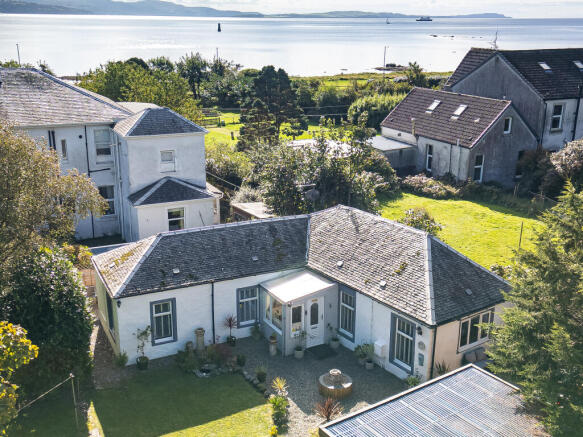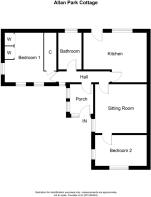Ferry Lane, Innellan, Argyll and Bute, PA23

- PROPERTY TYPE
Cottage
- BEDROOMS
2
- BATHROOMS
1
- SIZE
Ask agent
- TENUREDescribes how you own a property. There are different types of tenure - freehold, leasehold, and commonhold.Read more about tenure in our glossary page.
Freehold
Key features
- Detached Upgraded Cottage
- Contemporary Dining Kitchen
- Beautiful Sitting Room
- Spacious Dual-Aspect Master
- Stylish Modern Bathroom
- Light Porch & Hallway
- Landscaped Gardens & Pond
- Two Versatile Timber Cabins
- Parking, Garage & Plot Scope
- Ideal Holiday or Family Home
Description
Allan Park Cottage is a charming two-bedroom detached cottage with a homely feel, set in private grounds in the coastal village of Innellan. Beautifully updated to blend character with modern style, it sits tucked away off a quiet lane. It has been thoughtfully modernised to provide a bright sitting room with feature faux fireplace, and a contemporary dining kitchen with oak cabinetry and garden access. The spacious dual-aspect master bedroom comes with fitted wardrobes and there is a versatile second bedroom or office, a stylish bathroom, and a light-filled entrance porch. Externally, the grounds are generous and private, incorporating mature hedging, lawn, pond, raised deck, and two versatile timber cabins, complemented by outdoor lighting and a high level of power supply. At the lane’s end a five-bar gate opens to a sweeping driveway, large parking, seating area with sea views, and a detached garage set on a plot that previously held planning for a bungalow and still offers potential for pods or other income opportunities (Subject to Planning). Rarely available, this secluded property is ideal as a family, retirement, or holiday home, combining privacy and tranquillity with convenient access to local amenities.
The village of Innellan is approximately 5 miles from Dunoon and boasts a local shop / post office, pub / restaurant, many sports clubs including golf, tennis and bowling, an excellent primary school, church and village hall. Dunoon, Cowal’s capital town, boasts two supermarkets, local shops and hairdressers aplenty, several cafes, restaurants and take-aways, offering a range to suit all tastes and budgets, plenty of pubs, two leisure centres, numerous golf, bowling, tennis and sailing clubs, a two-screen cinema, a local museum and a concert venue. There are also ample schools, churches, medical surgeries, dentists, a hospital and a veterinary practice. In addition, there are two ferry links to Gourock with rail and coach links meaning that Glasgow city centre is little more than an hour away, with Glasgow International Airport, Braehead Shopping Centre and Greenock even closer.
Accommodation
Sitting Room, Dining Kitchen, Two Bedrooms, Bathroom and Entrance Porch
Directions
From the shore road, drive up Ferry Lane and then along a further lane to the left-hand side. Allan Park Cottage can be found at the end of the lane.
Access
A gated driveway sweeps down to parking area which has a garage / workshop at the side.
Entrance Porch / Sunroom
A pathway from the parking area leads to the entrance porch which has a UPVC door, windows on two sides, laminate flooring and power point. The porch would make a nice place to sit, have a coffee and enjoy the calm surroundings.
Hallway
2.20m x 2.00m
7'3" x 6'7"
Wooden door with stained glass opens to the freshly decorated hallway which has wood-effect flooring, modern vertical radiator, ceiling light and provides access to the sitting room, dining kitchen, the master bedroom, the family bathroom and the attic.
Sitting Room
4.35m x 3.70m
14'4" x 12'2"
Clean and crisp sitting room with new on-trend wood flooring (a feature throughout the property), wall lights, radiator and window with deep sill to the side looking out to the garden. A faux fireplace is a focal point in the room with a slate hearth, cast-iron effect backplate and a wood mantle above.
Dining Kitchen
4.30m x 3.20m
14'2" x 10'6"
Contemporary dining kitchen comprising fitted light oak wall and base units with complementary worktops, wood flooring, with hob and extractor hood over, space for further white goods, two ceiling lights, vertical radiator and room for a dining table and chairs.
Bedroom 1
5.60m x 3.75m
18'5" x 12'4"
Spacious master bedroom with dual aspect windows with deep sills, in-built mirrored double wardrobe, two further cupboards, radiator and wall lights.
Bedroom 2 / Office
4.15m x 2.35m
13'8" x 7'9"
Off the sitting room so would also make an ideal study or music room. This room is currently set up as a home office with fast internet/Wi-Fi connection and multiple power points. Windows on two sides looking out to the decking and the garden, ceiling light and radiator.
Bathroom
2.45m x 2.30m
8'1" x 7'7"
Modern bathroom consisting of a feature claw-footed bath with shower over, WC and wash-hand basin set in storage unit. Wet-wall panelling, dark grey wood-effect flooring, ceiling light, radiator and window to the rear.
Gardens, Cabins, Garage and Driveway
Externally, the grounds are generous and private, incorporating mature hedging, trees, lawn, pond, raised decking, and two versatile and substantial timber cabins, complemented by outdoor lighting, high rated power supply and plenty of electric points. An alarm system is also in place. At the lane’s end a five-bar gate opens to a sweeping driveway, large parking for up to 10 cars / caravan / motorhome etc.., seating area with sea views, and detached garage on a plot that once held planning for a bungalow and still offers scope for pods or other income potential (Subject to Planning).
Please note that a small strip of land is common between this property and the neighbouring house.
Services
Mains Water
Mains Drainage
Gas Central Heating
Note: The services, white goods and electrical appliances have not been checked by the selling agents.
Council Tax
Allan Park Cottage is in Council Tax Band C.
Home Report
A copy of the Home Report is available by contacting Waterside Property Ltd.
Viewings
Strictly by appointment with Waterside Property Ltd.
Offers
Offers are to be submitted in Scottish legal terms to Waterside Property Ltd..
- COUNCIL TAXA payment made to your local authority in order to pay for local services like schools, libraries, and refuse collection. The amount you pay depends on the value of the property.Read more about council Tax in our glossary page.
- Band: C
- PARKINGDetails of how and where vehicles can be parked, and any associated costs.Read more about parking in our glossary page.
- Garage
- GARDENA property has access to an outdoor space, which could be private or shared.
- Private garden
- ACCESSIBILITYHow a property has been adapted to meet the needs of vulnerable or disabled individuals.Read more about accessibility in our glossary page.
- Ask agent
Energy performance certificate - ask agent
Ferry Lane, Innellan, Argyll and Bute, PA23
Add an important place to see how long it'd take to get there from our property listings.
__mins driving to your place
Get an instant, personalised result:
- Show sellers you’re serious
- Secure viewings faster with agents
- No impact on your credit score
Your mortgage
Notes
Staying secure when looking for property
Ensure you're up to date with our latest advice on how to avoid fraud or scams when looking for property online.
Visit our security centre to find out moreDisclaimer - Property reference P968. The information displayed about this property comprises a property advertisement. Rightmove.co.uk makes no warranty as to the accuracy or completeness of the advertisement or any linked or associated information, and Rightmove has no control over the content. This property advertisement does not constitute property particulars. The information is provided and maintained by Waterside Property, Dunoon. Please contact the selling agent or developer directly to obtain any information which may be available under the terms of The Energy Performance of Buildings (Certificates and Inspections) (England and Wales) Regulations 2007 or the Home Report if in relation to a residential property in Scotland.
*This is the average speed from the provider with the fastest broadband package available at this postcode. The average speed displayed is based on the download speeds of at least 50% of customers at peak time (8pm to 10pm). Fibre/cable services at the postcode are subject to availability and may differ between properties within a postcode. Speeds can be affected by a range of technical and environmental factors. The speed at the property may be lower than that listed above. You can check the estimated speed and confirm availability to a property prior to purchasing on the broadband provider's website. Providers may increase charges. The information is provided and maintained by Decision Technologies Limited. **This is indicative only and based on a 2-person household with multiple devices and simultaneous usage. Broadband performance is affected by multiple factors including number of occupants and devices, simultaneous usage, router range etc. For more information speak to your broadband provider.
Map data ©OpenStreetMap contributors.




