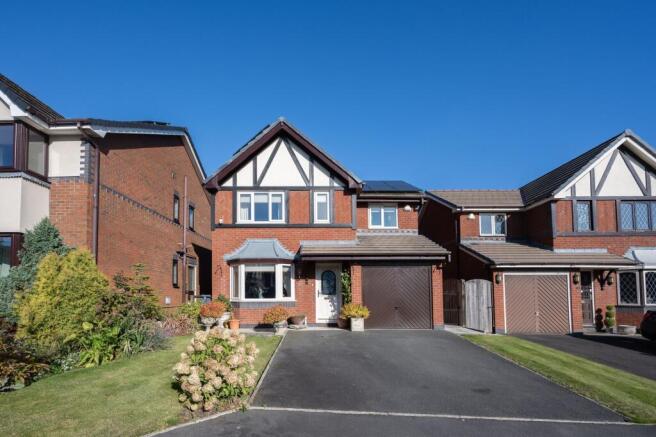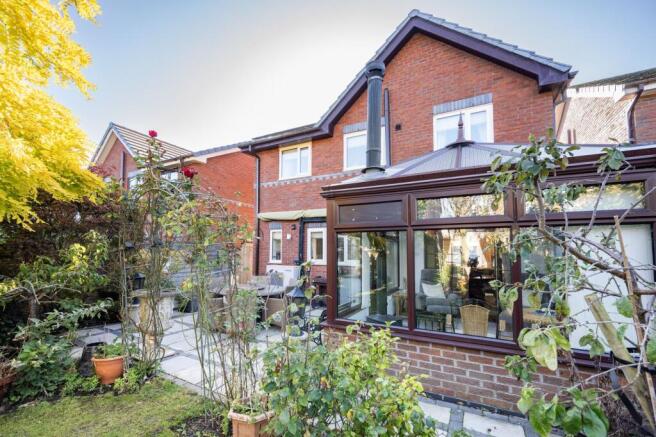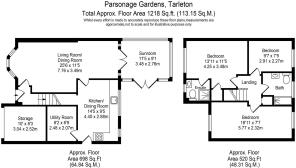
Parsonage Gardens, Tarleton, PR4

- PROPERTY TYPE
Detached
- BEDROOMS
3
- BATHROOMS
2
- SIZE
1,218 sq ft
113 sq m
Key features
- Superb Detached Family Home
- Three Bedrooms (Master With En-Suite)
- Two Reception Rooms
- Garden Room Conservatory
- Recently Fitted Kitchen
- Solar Panels & Battery
- Air Source Heat Pump
- Private Established Gardens
- Modern Finish Throughout
- Peaceful Cul-De-Sac Setting
Description
Arnold & Phillips are pleased to present this three-bedroom detached family home, quietly tucked away within the attractive Parsonage Gardens development in Tarleton, West Lancashire.
Enjoying a peaceful cul-de-sac setting, the property is well placed for everyday convenience with local amenities, highly regarded schools and strong transport connections all close at hand. What makes this home stand out is the balance it offers between practical modern living and those extra touches that make day-to-day life more enjoyable and efficient.
From the outside, the property is welcoming, with a private driveway offering off-road parking and neat front gardens adding to the kerb appeal. The plot has been well cared for, and the positioning means the home enjoys a private aspect that feels removed from the bustle yet remains close to the heart of the community.
On entering, the sense of space is immediately apparent. The hallway flows naturally through to two reception rooms, both neutrally decorated to provide a calm backdrop that will suit a variety of styles and furnishings. The main living room is particularly generous, with a bay window that frames the front outlook while also giving the room a pleasing depth. This is the kind of space that comfortably accommodates family gatherings or more relaxed evenings. The second reception room gives further flexibility, whether used as a dining room, playroom or even a snug depending on lifestyle requirements.
To the rear of the property lies a standout feature — the recently fitted kitchen. Designed with modern living in mind, it includes a wide selection of wall, base and tower units finished in a contemporary style, with high-end integrated appliances and smart contrasting work surfaces. Everything feels well planned, with ample storage and workspace, making it as practical for everyday use as it is attractive to the eye. A handy utility room sits just off the kitchen, allowing for laundry and additional storage to be kept separate and tidy. Part of the garage has also been converted to provide useful storage, ensuring no space is wasted.
The ground floor is further enhanced by a bright garden room conservatory to the rear. Unlike many conservatories, this one has been designed for year-round use, warmed by a contemporary log burning fireplace that makes the room feel cosy even in cooler months. This space works beautifully as an additional sitting area, offering views over the garden and a relaxing connection to the outdoors.
Upstairs, the property continues to impress with three spacious bedrooms. All are neutrally decorated, providing blank canvases that allow new owners to put their own stamp on them. The main bedroom benefits from its own en-suite, adding a welcome level of privacy and convenience, while the two remaining bedrooms are served by a modern family bathroom. The bathroom is thoughtfully designed, complete with a walk-in double shower, WC and vanity wash hand basin, all finished in a smart, contemporary style.
The rear garden has been carefully landscaped to provide a setting that is both attractive and functional. A premium patio terrace runs across the back of the house, creating a natural spot for outdoor meals and gatherings. Beyond this, a well-kept lawn is bordered by mature planting, giving both colour and structure while also ensuring the space remains private. The garden feels established yet manageable, ideal for those wanting a pleasant outlook without excessive upkeep.
In terms of efficiency, this property is particularly forward-thinking. Solar panels with battery storage provide renewable energy and help reduce running costs, while a premium air source heat pump supplies economical central heating. Double glazing completes the package, ensuring the home is both energy-efficient and comfortable throughout the year.
The location is another key selling point. Tarleton is a sought-after village that offers a strong sense of community alongside excellent everyday amenities. Shops, cafés and local services are all close by, while families will appreciate the choice of well-regarded schools within easy reach. For those needing to travel further afield, road links connect smoothly to Southport, Preston, and the wider motorway network, making commuting straightforward. The surrounding area also boasts plenty of green space, countryside walks and leisure facilities, giving a lifestyle that balances convenience with relaxation.
In all, this is a home that offers more than just square footage. With a recently fitted kitchen, flexible reception spaces, a practical garden room with log burner, and energy-efficient upgrades including solar panels and an air source heat pump, it is a property that has been thoughtfully improved to support modern family life. Internal inspection is strongly recommended to appreciate the quality and practicality of what is on offer here.
EPC Rating: A
Disclaimer
Every care has been taken with the preparation of these property details but they are for general guidance only and complete accuracy cannot be guaranteed. If there is any point, which is of particular importance professional verification should be sought. These property details do not constitute a contract or part of a contract. We are not qualified to verify tenure of property. Prospective purchasers should seek to obtain verification of tenure from their solicitor. The mention of any appliances, fixtures or fittings does not imply they are in working order. Photographs are reproduced for general information and it cannot be inferred that any item shown is included in the sale. All dimensions are approximate.
- COUNCIL TAXA payment made to your local authority in order to pay for local services like schools, libraries, and refuse collection. The amount you pay depends on the value of the property.Read more about council Tax in our glossary page.
- Band: D
- PARKINGDetails of how and where vehicles can be parked, and any associated costs.Read more about parking in our glossary page.
- Yes
- GARDENA property has access to an outdoor space, which could be private or shared.
- Private garden
- ACCESSIBILITYHow a property has been adapted to meet the needs of vulnerable or disabled individuals.Read more about accessibility in our glossary page.
- Ask agent
Parsonage Gardens, Tarleton, PR4
Add an important place to see how long it'd take to get there from our property listings.
__mins driving to your place
Get an instant, personalised result:
- Show sellers you’re serious
- Secure viewings faster with agents
- No impact on your credit score
Your mortgage
Notes
Staying secure when looking for property
Ensure you're up to date with our latest advice on how to avoid fraud or scams when looking for property online.
Visit our security centre to find out moreDisclaimer - Property reference 80017cb5-c445-4aac-8b48-cf86f67168fa. The information displayed about this property comprises a property advertisement. Rightmove.co.uk makes no warranty as to the accuracy or completeness of the advertisement or any linked or associated information, and Rightmove has no control over the content. This property advertisement does not constitute property particulars. The information is provided and maintained by Arnold & Phillips, Ormskirk. Please contact the selling agent or developer directly to obtain any information which may be available under the terms of The Energy Performance of Buildings (Certificates and Inspections) (England and Wales) Regulations 2007 or the Home Report if in relation to a residential property in Scotland.
*This is the average speed from the provider with the fastest broadband package available at this postcode. The average speed displayed is based on the download speeds of at least 50% of customers at peak time (8pm to 10pm). Fibre/cable services at the postcode are subject to availability and may differ between properties within a postcode. Speeds can be affected by a range of technical and environmental factors. The speed at the property may be lower than that listed above. You can check the estimated speed and confirm availability to a property prior to purchasing on the broadband provider's website. Providers may increase charges. The information is provided and maintained by Decision Technologies Limited. **This is indicative only and based on a 2-person household with multiple devices and simultaneous usage. Broadband performance is affected by multiple factors including number of occupants and devices, simultaneous usage, router range etc. For more information speak to your broadband provider.
Map data ©OpenStreetMap contributors.





