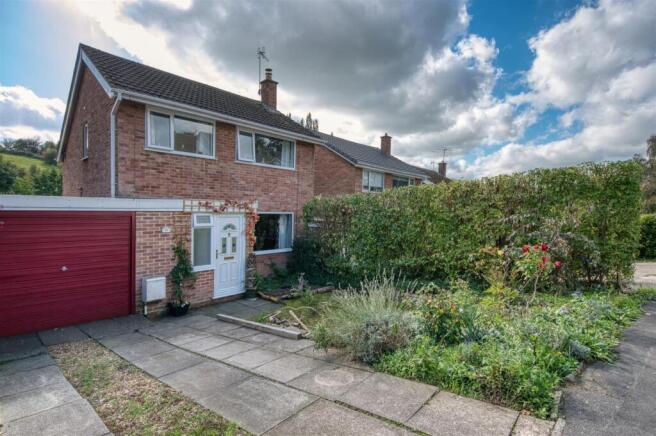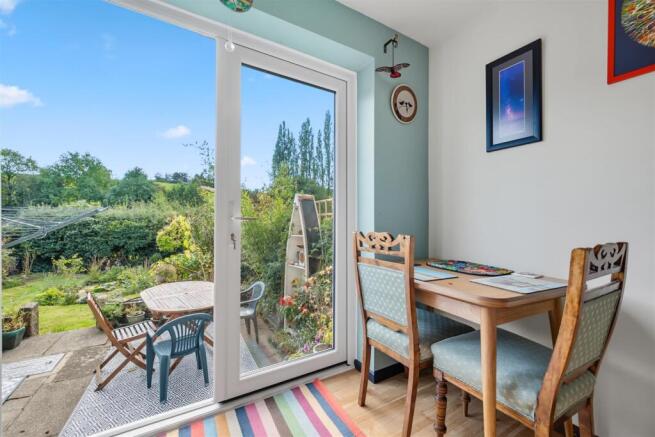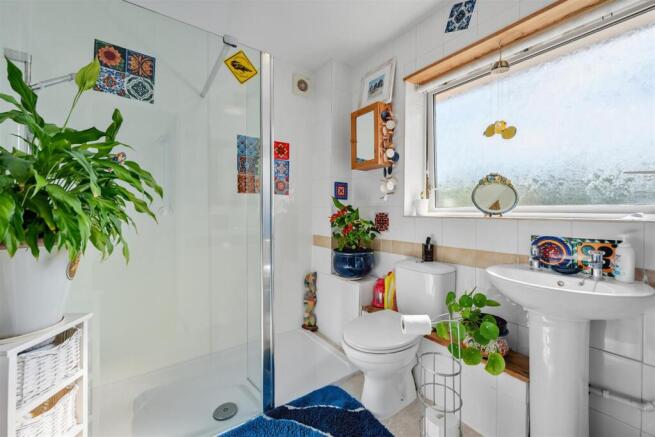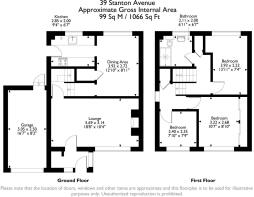
Stanton Avenue, Belper

- PROPERTY TYPE
Detached
- BEDROOMS
3
- BATHROOMS
1
- SIZE
1,066 sq ft
99 sq m
- TENUREDescribes how you own a property. There are different types of tenure - freehold, leasehold, and commonhold.Read more about tenure in our glossary page.
Freehold
Key features
- Three bedroom family home with split-level floors offering lots of living space
- South facing garden with views to hillside and fields
- Walking distance to schools
- Short walk into town centre
- EPC Rating C
- Driveway - and Garage with lighting and power
- Quiet residential street - friendly neighbourhood
- Lovely bright dining area
- Garden with dining patio, lawn and pond
- Modern shower room
Description
On the ground floor, the entrance porch opens into a roomy lounge. The central staircase leads down to a sunny dining room and sleek modern kitchen. To the first floor is a modern shower room and double bedroom, with two further bedrooms up on the second floor. The large south-facing garden has two separate dining patios, a lawn, pond and rear access into the garage. At the front is a neat garden and driveway with off-road parking for one vehicle or perhaps two small cars.
Belper has a thriving town centre, which has twice recently been named 'Britain's Best High Street' and there are regular markets, an annual food festival and lots of independent retailers. We love the Ritz Cinema, Belper River Gardens and the local nature reserve, just a few minutes' walk away.
There are good transport links via road to Matlock, Bakewell, Buxton and the delights of the Peak District and Chatsworth House. The A38 runs beside the town and connects northwards to the M1 and south towards Birmingham. Belper rail station has direct access to Derby and on to Nottingham, London and beyond.
Front Of The Home - The paved driveway has space for one vehicle or perhaps two small cars to park in front of the garage. The pretty flower bed includes rose bushes and sits above a square lawn and the neat front garden is bordered by a dry stone wall. Enter the home through the part-glazed uPVC front door.
Entrance Porch - The pine interlocking flooring flows seamlessly through to the lounge. This useful porch has plenty of space to kick off footwear and hang up coats after a hearty local walk. There are two windows - facing north and west - as well as a wall-mounted shoe rack with coat hooks above, a radiator, ceiling light fitting and open entrance into the lounge.
Lounge - 5.69 x 3.14 (18'8" x 10'3") - The wide north-facing window brings lots of natural light flooding into this spacious room. The recently installed log burner is set within the chimney breast, with alcoves each side. The left-hand alcove includes a fitted cupboard. The room has a radiator, ceiling light fitting and glass-panelled pine door to the inner hallway.
Inner Hallway - Carpeted stairs with wooden banisters and handrails head up and down from here to each floor. There is a radiator here at ground level. We'll firstly take the stairs down to the dining area and kitchen.
Dining Area - 3.92 x 2.72 (12'10" x 8'11") - We love this bright and airy room, which has plenty of space for a 6-8 seater dining table. It's a versatile space, with plenty of room for seating and furniture - and could easily be a spacious home office, games room or playroom. Double patio doors open out to the south-facing rear garden. This room has pine interlocking flooring, a radiator, ceiling light fitting, large pantry cupboard and open entrance into the kitchen.
Kitchen - 2.85 x 2 (9'4" x 6'6") - This well-designed modern kitchen has sleek glossy white and grey cabinets. On the right is a full-height CDA fridge freezer and then a chest-height oven and combi-oven. To the right, the worktop includes a four-ring gas hob with brushed chrome extractor fan above and white subway brick-style tiled splashbacks. At the far end, a half-glazed uPVC door leads out to a dining patio and the rear garden.
Set beneath the large square window with great views over the garden to the hillside beyond is a 1.5 stainless steel sink and drainer with chrome mixer tap. There are a range of high and low cabinets including an integral dishwasher and washing machine. The kitchen also has recessed ceiling spotlights.
Shower Room - 2.11 x 2 (6'11" x 6'6") - Heading up to the first floor, to the right of the shower room is a large airing cupboard with boiler.
This modern shower room has a large double walk-in shower with a tall reinforced glass screen and mains-fed shower. The ceramic WC has an integral flush and there is a ceramic pedestal sink with chrome taps. The room also includes laminate flooring, a tall chrome heated towel rail, large frosted double-glazed window, ceiling light fitting and extractor fan. We love the easy-clean wall around the shower and patterned tiles on the other walls.
Bedroom One - 3.93 x 2.23 (12'10" x 7'3") - This south-facing double bedroom has an alcove at the end, with space for a wardrobe. There are great views through the wide window and this carpeted room has a radiator and ceiling light fitting.
Bedroom Two - 3.22 x 2.68 (10'6" x 8'9") - On the second floor, there is a large storage cupboard opposite Bedroom Three.
Bedroom Two is a spacious double bedroom with full-height full-width wardrobe with sliding doors on the far wall. This carpeted bedroom has a radiator, ceiling light fitting and wide window bringing lots of natural light pouring in.
Bedroom Three - 2.4 x 2.35 (7'10" x 7'8") - This carpeted single bedroom could also be a home office or nursery. There is a radiator and ceiling light fitting.
Garage - 5.05 x 2.5 (16'6" x 8'2") - Accessed from the driveway and also via three steps up from the rear garden, the garage has a concrete floor, lighting and power. The half-glazed uPVC door leads out to the rear garden.
Rear Garden - The elevated patio immediately outside the kitchen is a real sun trap - it's a great spot from which to admire the rear garden and hillside beyond. The main patio runs beyond the entire width of the home and is also accessed from the dining area. There is plenty of room here for outdoor seating, dining and planters.
The lovingly created and well-maintained garden has mature, colourful flower beds along each side of the lawn. The focal point is the beautiful pond in the centre, with lily pads and water roses adding an exotic feel. A stone path wends down to the end of the garden and there are timber fences on each boundary. This is a sheltered, peaceful sanctuary at the rear of this home, which itself is on a quiet residential street. It's a real treat to have this tranquility in a home so close to the town centre.
Brochures
Stanton Avenue, BelperEPCBrochure- COUNCIL TAXA payment made to your local authority in order to pay for local services like schools, libraries, and refuse collection. The amount you pay depends on the value of the property.Read more about council Tax in our glossary page.
- Band: C
- PARKINGDetails of how and where vehicles can be parked, and any associated costs.Read more about parking in our glossary page.
- Driveway
- GARDENA property has access to an outdoor space, which could be private or shared.
- Yes
- ACCESSIBILITYHow a property has been adapted to meet the needs of vulnerable or disabled individuals.Read more about accessibility in our glossary page.
- Ask agent
Energy performance certificate - ask agent
Stanton Avenue, Belper
Add an important place to see how long it'd take to get there from our property listings.
__mins driving to your place
Get an instant, personalised result:
- Show sellers you’re serious
- Secure viewings faster with agents
- No impact on your credit score
Your mortgage
Notes
Staying secure when looking for property
Ensure you're up to date with our latest advice on how to avoid fraud or scams when looking for property online.
Visit our security centre to find out moreDisclaimer - Property reference 34213129. The information displayed about this property comprises a property advertisement. Rightmove.co.uk makes no warranty as to the accuracy or completeness of the advertisement or any linked or associated information, and Rightmove has no control over the content. This property advertisement does not constitute property particulars. The information is provided and maintained by Bricks and Mortar, Wirksworth. Please contact the selling agent or developer directly to obtain any information which may be available under the terms of The Energy Performance of Buildings (Certificates and Inspections) (England and Wales) Regulations 2007 or the Home Report if in relation to a residential property in Scotland.
*This is the average speed from the provider with the fastest broadband package available at this postcode. The average speed displayed is based on the download speeds of at least 50% of customers at peak time (8pm to 10pm). Fibre/cable services at the postcode are subject to availability and may differ between properties within a postcode. Speeds can be affected by a range of technical and environmental factors. The speed at the property may be lower than that listed above. You can check the estimated speed and confirm availability to a property prior to purchasing on the broadband provider's website. Providers may increase charges. The information is provided and maintained by Decision Technologies Limited. **This is indicative only and based on a 2-person household with multiple devices and simultaneous usage. Broadband performance is affected by multiple factors including number of occupants and devices, simultaneous usage, router range etc. For more information speak to your broadband provider.
Map data ©OpenStreetMap contributors.





