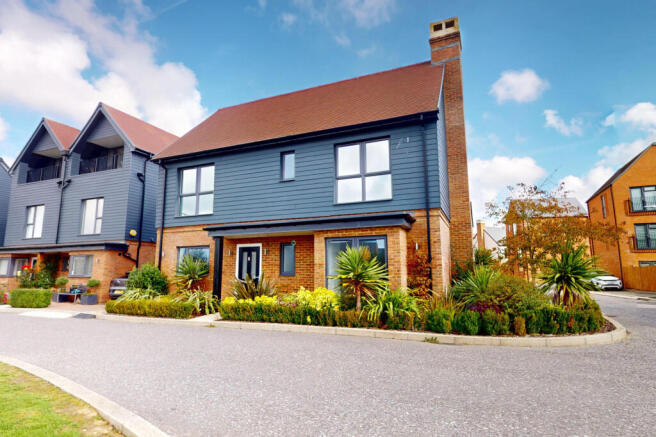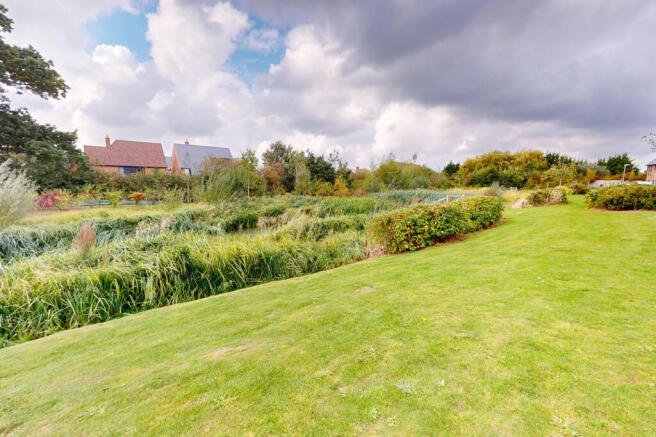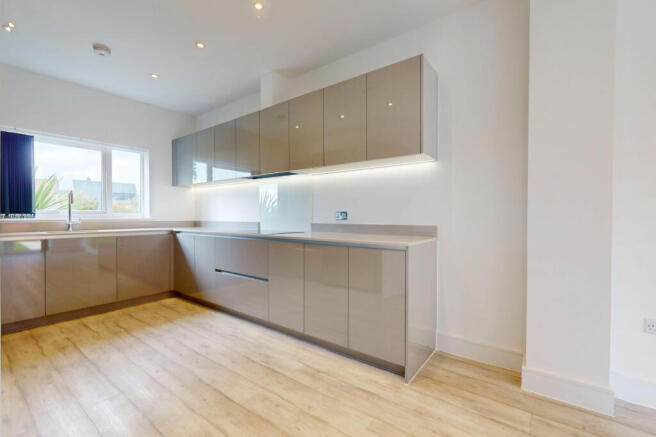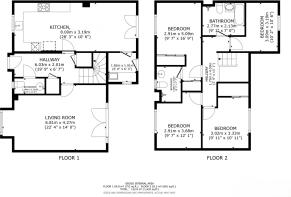
Lakeview Gardens, Ashford TN23 8AW

- PROPERTY TYPE
Detached
- BEDROOMS
4
- BATHROOMS
2
- SIZE
1,432 sq ft
133 sq m
- TENUREDescribes how you own a property. There are different types of tenure - freehold, leasehold, and commonhold.Read more about tenure in our glossary page.
Freehold
Key features
- Stunning Kitchen
- Garden To Rear
- Four Good Sized Bedrooms
- 4 Bedrooms
- Detached Family Home
- Large Living Room
- Open Plan Kitchen/Diner/Reception
- Stunning Modern Kitchen
- Available To View Now
- Chain Free
Description
£575,000
Key Features Summary
Premium Location:Unobstructed, clear views across the Chilmington Lakes development, offering privacy and a serene outlook.
Turnkey Condition:Built in 2021 and immaculately maintained; feels like a brand-new home.
Spacious Living:Large through-lounge and a separate, light-filled open-plan kitchen/dining room.
Convenience:Separate utility room with garden access and a downstairs cloakroom.
Bedrooms:Four bedrooms, with Bedrooms 1 and 3 benefitting from built-in storage.
Ensuite & Family Bathroom:Modern ensuite to Bedroom 2 and a well-appointed family bathroom with both bath and separate walk-in shower.
Parking & Garage:Private driveway parking for up to 2 cars, a single garage (with electrical connection), and ample visitor parking (up to 6 cars) to the front and rear.
Garden:Front garden with mature shrubs and a private rear turfed garden with patio area and access to the garage.
Property Description:
Welcome to 6 Lakeview, a truly exceptional and modern four-bedroom home perfectly positioned on the popular Chilmington Lakes development. Built in 2020, this property has been well maintained to an "as new" standard, offering a turnkey solution for the discerning buyer seeking luxury, convenience, and stunning natural views.
The home’s prime location offers unobstructed views straight across the development's lake, ensuring a private and tranquil setting as you are not overlooked from the front or rear.
Step inside the spacious hallway, which features a downstairs cloakroom and two practical storage cupboards. To the left, the expansive open plan kitchen and dining room is the heart of the home, bathed in all-day natural light from a front window and rear French doors. It boasts a full suite of modern, fitted appliances. Adjacent to the kitchen is a separate utility room with space for a washing machine and tumble dryer, an extra sink, and a private rear access door to the garden.
On the right, the generous, bright, through lounge provides a perfect space for relaxation and entertaining, complete with media points for a wall-mounted television and rear French doors leading out to the garden.
The staircase leads to the first floor where you will find four well-proportioned bedrooms. Bedroom 1 includes a fitted wardrobe and its own modern ensuite shower room. Bedroom 3 also benefits from a built-in wardrobe. Bedrooms 1,2 and 3 are large enough for double beds and furniture, with Bedroom 4 offering flexible use as an ideal home office space. The family bathroom serves the remaining bedrooms and features both a bath and a walk-in shower. Loft access is available from the landing. Bedrooms 1 and 2 also look straight over the houses front view over the lake.
Location & Lifestyle
Chilmington Green is an extremely popular, modern community on the edge of Ashford, combining the convenience of urban connectivity with immediate access to the Kent countryside.
Commuter Heaven:Direct train links from Ashford to London in only 37 minutes. The M20 motorway is just a 10-minute drive away.
Retail & Amenities:A short drive to the Ashford Designer Outlet and town centre amenities.
Countryside Access:Direct access to local walks leading to the village of Great Chart, surrounding woodland, and fields, perfect for walkers and nature lovers.
Education:Local Primary and Secondary schools are within walking distance, and further schools are easily accessible via the local bus service.
Viewing Information
If you are looking for an almost new, modern 4-bedroom house that offers an exceptional lifestyle with beautiful views, this property ticks all the boxes.
Call James now to book your priority viewing!!
Disclaimer
The Agent, for themselves and for the vendors of this property whose agents they are, give notice that:
(a) The particulars are produced in good faith, are set out as a general guide only, and do not constitute any part of a contract
(b) No person within the employment of The Agent or any associate of that company has any authority to make or give any representation or warranty whatsoever, in relation to the property.
(c) Any appliances, equipment, installations, fixtures, fittings or services at the property have not been tested by us and we therefore cannot verify they are in working order or fit for purpose.
Hallway - 6.03 x 2.01 m (19′9″ x 6′7″ ft)
Living Room - 6.81 x 4.27 m (22′4″ x 14′0″ ft)
Kitchen - 8.00 x 3.19 m (26′3″ x 10′6″ ft)
Utility Room - 1.82 x 1.91 m (5′12″ x 6′3″ ft)
Bedroom 1 - 2.91 x 5.09 m (9′7″ x 16′8″ ft)
Bedroom 2 - 3.09 x 3.19 m (10′2″ x 10′6″ ft)
Bedroom 3 - 3.02 x 3.33 m (9′11″ x 10′11″ ft)
Bedroom 4 - 2.91 x 3.68 m (9′7″ x 12′1″ ft)
Bathroom - 2.77 x 2.13 m (9′1″ x 6′12″ ft)
Upstairs Landing - 1.75 x 4.59 m (5′9″ x 15′1″ ft)
Brochures
Property Brochure- COUNCIL TAXA payment made to your local authority in order to pay for local services like schools, libraries, and refuse collection. The amount you pay depends on the value of the property.Read more about council Tax in our glossary page.
- Band: F
- PARKINGDetails of how and where vehicles can be parked, and any associated costs.Read more about parking in our glossary page.
- Yes
- GARDENA property has access to an outdoor space, which could be private or shared.
- Yes
- ACCESSIBILITYHow a property has been adapted to meet the needs of vulnerable or disabled individuals.Read more about accessibility in our glossary page.
- Ask agent
Lakeview Gardens, Ashford TN23 8AW
Add an important place to see how long it'd take to get there from our property listings.
__mins driving to your place
Get an instant, personalised result:
- Show sellers you’re serious
- Secure viewings faster with agents
- No impact on your credit score
Your mortgage
Notes
Staying secure when looking for property
Ensure you're up to date with our latest advice on how to avoid fraud or scams when looking for property online.
Visit our security centre to find out moreDisclaimer - Property reference 2572. The information displayed about this property comprises a property advertisement. Rightmove.co.uk makes no warranty as to the accuracy or completeness of the advertisement or any linked or associated information, and Rightmove has no control over the content. This property advertisement does not constitute property particulars. The information is provided and maintained by Distinctive Homes, South East. Please contact the selling agent or developer directly to obtain any information which may be available under the terms of The Energy Performance of Buildings (Certificates and Inspections) (England and Wales) Regulations 2007 or the Home Report if in relation to a residential property in Scotland.
*This is the average speed from the provider with the fastest broadband package available at this postcode. The average speed displayed is based on the download speeds of at least 50% of customers at peak time (8pm to 10pm). Fibre/cable services at the postcode are subject to availability and may differ between properties within a postcode. Speeds can be affected by a range of technical and environmental factors. The speed at the property may be lower than that listed above. You can check the estimated speed and confirm availability to a property prior to purchasing on the broadband provider's website. Providers may increase charges. The information is provided and maintained by Decision Technologies Limited. **This is indicative only and based on a 2-person household with multiple devices and simultaneous usage. Broadband performance is affected by multiple factors including number of occupants and devices, simultaneous usage, router range etc. For more information speak to your broadband provider.
Map data ©OpenStreetMap contributors.





