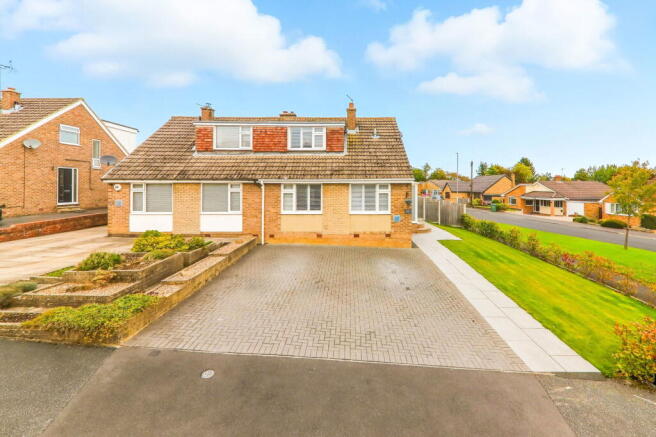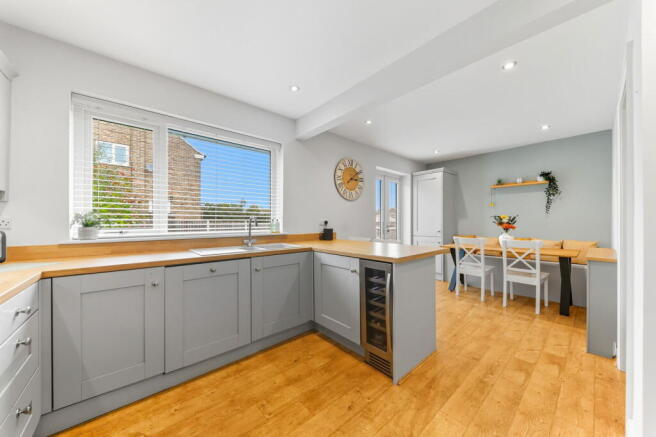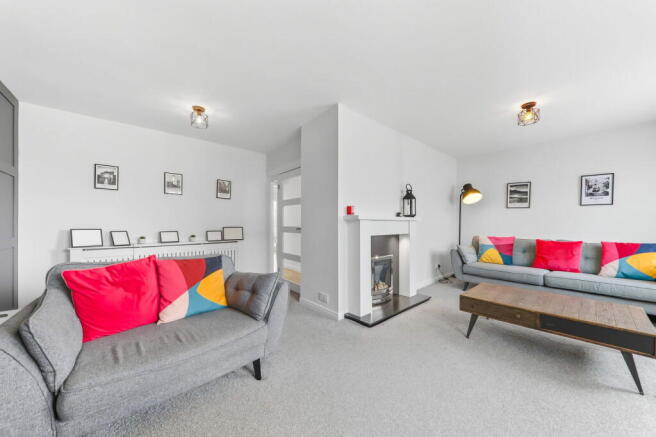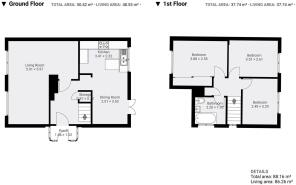Lanark Drive, Horsforth, Leeds, LS18 5SN

- PROPERTY TYPE
Semi-Detached
- BEDROOMS
3
- BATHROOMS
1
- SIZE
949 sq ft
88 sq m
- TENUREDescribes how you own a property. There are different types of tenure - freehold, leasehold, and commonhold.Read more about tenure in our glossary page.
Freehold
Key features
- THREE DOUBLE BEDROOMS IN PRIME HORSFORTH LOCATION
- BEAUTIFULLY MODERNISED AND RECONFIGURED THROUGHOUT
- SPACIOUS OPEN-PLAN KITCHEN DINER
- LUXURY FAMILY BATHROOM WITH QUALITY SANITARYWARE
- GENEROUS CORNER PLOT WITH GARDENS TO THREE SIDES
- PRIVATE DRIVEWAY WITH PARKING FOR UP TO FOUR VEHICLES
- PORCELAIN-LAID PATHWAY LEADING TO COMPOSITE FRONT DOOR
- EXCELLENT SCHOOL CATCHMENT AREA
- 0.9 MILES TO HORSFORTH TRAIN STATION
- SCOPE TO EXTEND SUBJECT TO PLANNING PERMISSION
Description
OPEN DAY SATURDAY 28/02/26
Viewings are strictly by appointment, so please email in advance to book your slot.
A beautifully reimagined family home, perfectly positioned in one of Horsforth’s most desirable neighbourhoods.
Key Features
- Three genuine double bedrooms
- Open-plan kitchen diner
- Beautifully modernised throughout
- Independent parking for up to four vehicles
- Porcelain-laid pathway to entrance
- Spacious entrance hall with generous storage
- Scope to extend (STPP)
- Landscaped gardens to three sides
- Excellent school catchment
- Walking distance to Horsforth train station
- EPC Rating: D
The Location
Horsforth remains one of Leeds’ most sought-after suburbs, with a village atmosphere and a thriving community. Lanark Drive is ideally situated for access to highly regarded schools, independent shops, and an array of cafés, bars, and restaurants.
The property sits within catchment for Westbrook Lane Primary School, a one-form entry primary, and Horsforth School & Sixth Form, both just a ten-minute walk away and with excellent reputations. The home is also within walking distance of Leeds Trinity University.
The location truly offers the best of both worlds - lovely countryside walks are on your doorstep, while local amenities including cafés, pubs, and restaurants are also just a short stroll away.
Commuters are well-served by Horsforth Train Station and nearby Kirkstall Forge, with easy links to Leeds, Harrogate and York. The A65 and Ring Road are also within close reach, making this a highly convenient yet peaceful place to call home.
The street itself is particularly appealing - a quiet, friendly, and welcoming neighbourhood made up of both families and retired couples.
The Accommodation
Ground Floor:
Positioned on an enviable corner plot in ever-desirable Lanark Drive, this elegant home has been thoughtfully reconfigured and beautifully modernised to create a stylish yet highly functional space for family living.
Entrance Hall
Step through the composite front door, complete with a side-panel window that floods the space with natural light, and you’re welcomed into a particularly spacious entrance hall - a standout feature of the home. The hardwood flooring creates a warm and practical finish, while the area itself offers plenty of room for coats, shoes, and general storage. A generous under-the-stairs cupboard provides an ideal spot for cleaning products and additional footwear, helping to keep the hallway neat and organised.
Living Kitchen
At the heart of the home is a generous open-plan kitchen and dining area, perfectly suited for modern family living and entertaining. The kitchen, recently replaced in 2021, features extensive work surface space with stylish upstands and full tiling to the recessed area for a range-style cooker. Classic Shaker-style units provide timeless appeal, with designated space for both a range cooker and an American-style fridge freezer.
A fitted bench in the dining area maximises floor space, while the wide and deep gap between the peninsula and dining area easily accommodates seating for four. French doors open directly onto a sun terrace, leading to the beautifully landscaped rear garden - ideal for summer dining and entertaining.
Additional kitchen highlights include a wine cooler and a 1½ bowl sink unit positioned to enjoy views over the garden. A tall floor-to-ceiling cupboard neatly houses the boiler and provides useful extra storage.
L-Shaped Living Room
Flowing seamlessly from the kitchen/diner is the spacious L-shaped lounge - a bright and inviting room flooded with natural light, thanks to a glazed internal door and two large windows offering open views across suburbia.
This flexible space has been configured in various ways over the years and comfortably accommodates two distinct living areas. One section centres around a cosy contemporary fireplace, creating a perfect spot for relaxation, while the other - located closer to the entrance hall - provides ample space for a formal dining table or an ideal home office setup.
Design touches include feature wall panelling and a radiator cover, adding to the room’s calm and cohesive aesthetic.
First Floor:
The thoughtfully designed dormer extension creates a spacious and light-filled first floor, offering three generous double bedrooms and a stylish family bathroom.
Bedroom One
The principal bedroom enjoys open views to the front of the property and features high-quality, bespoke fitted wardrobes, combining practicality with a refined finish.
Bedroom Two
The second bedroom is currently styled as a child’s room, complete with wood panelling to one wall. It comfortably accommodates a bed, wardrobe, and a den area, with ample floor space for play. This versatile room would also make an excellent guest bedroom and is large enough to accommodate a king-size bed if desired.
Bedroom Three
The third bedroom is another bright and spacious double, ideal as a bedroom, nursery, or home office.
Family Bathroom
While not newly installed, the bathroom has been tastefully updated in recent years, including a new radiator, new flooring, a new blind, and redecoration. It features a sleek ‘P’-shaped bath with a thermostatic shower over, designed to deliver an invigorating shower experience thanks to a powerful pressure-fed system. There is full tiling to all wet areas for practicality and easy maintenance, along with a contemporary heated towel rail for added comfort.
Outside & Parking
This home occupies a generous plot with gardens to three sides, offering excellent outdoor space for family living or those who enjoy entertaining. The driveway, side garden, and rear garden have all been professionally landscaped in recent years, creating attractive, low-maintenance spaces ideal for relaxing and socialising.
A pathway leads to a side porch, which serves as a useful de-bunking area as you enter the home - perfect for storing coats, shoes, and outdoor gear.
- Additional features include a timber shed, an outside tap, and a side tap, adding practical convenience for garden maintenance.
- There is also scope to extend, subject to the necessary planning permissions, providing flexibility for future growth.
- To the front, a private driveway provides independently accessed off-street parking for up to four vehicles, offering both convenience and privacy.
In Summary
A rare opportunity to acquire a home that blends style, space and substance in one of the area’s finest locations. Immaculately presented and ready to move into, this is a home designed for real life - and one that truly stands out.
Additional Information
Council Tax – Band D (Leeds City Council)
Agents’ Notice
All property particulars are provided in good faith but cannot be guaranteed. All dimensions are approximate and subject to verification. Buyers should consult a solicitor for formal confirmation. Services and appliances are untested.
Anti-Money Laundering Compliance
All prospective purchasers will be required to provide proof of ID, address, and financial capability. Our team is on hand to assist with this process.
- COUNCIL TAXA payment made to your local authority in order to pay for local services like schools, libraries, and refuse collection. The amount you pay depends on the value of the property.Read more about council Tax in our glossary page.
- Band: D
- PARKINGDetails of how and where vehicles can be parked, and any associated costs.Read more about parking in our glossary page.
- Driveway
- GARDENA property has access to an outdoor space, which could be private or shared.
- Private garden
- ACCESSIBILITYHow a property has been adapted to meet the needs of vulnerable or disabled individuals.Read more about accessibility in our glossary page.
- No wheelchair access
Lanark Drive, Horsforth, Leeds, LS18 5SN
Add an important place to see how long it'd take to get there from our property listings.
__mins driving to your place
Get an instant, personalised result:
- Show sellers you’re serious
- Secure viewings faster with agents
- No impact on your credit score
Your mortgage
Notes
Staying secure when looking for property
Ensure you're up to date with our latest advice on how to avoid fraud or scams when looking for property online.
Visit our security centre to find out moreDisclaimer - Property reference S1463619. The information displayed about this property comprises a property advertisement. Rightmove.co.uk makes no warranty as to the accuracy or completeness of the advertisement or any linked or associated information, and Rightmove has no control over the content. This property advertisement does not constitute property particulars. The information is provided and maintained by Donnelly and Co, Horsforth. Please contact the selling agent or developer directly to obtain any information which may be available under the terms of The Energy Performance of Buildings (Certificates and Inspections) (England and Wales) Regulations 2007 or the Home Report if in relation to a residential property in Scotland.
*This is the average speed from the provider with the fastest broadband package available at this postcode. The average speed displayed is based on the download speeds of at least 50% of customers at peak time (8pm to 10pm). Fibre/cable services at the postcode are subject to availability and may differ between properties within a postcode. Speeds can be affected by a range of technical and environmental factors. The speed at the property may be lower than that listed above. You can check the estimated speed and confirm availability to a property prior to purchasing on the broadband provider's website. Providers may increase charges. The information is provided and maintained by Decision Technologies Limited. **This is indicative only and based on a 2-person household with multiple devices and simultaneous usage. Broadband performance is affected by multiple factors including number of occupants and devices, simultaneous usage, router range etc. For more information speak to your broadband provider.
Map data ©OpenStreetMap contributors.




