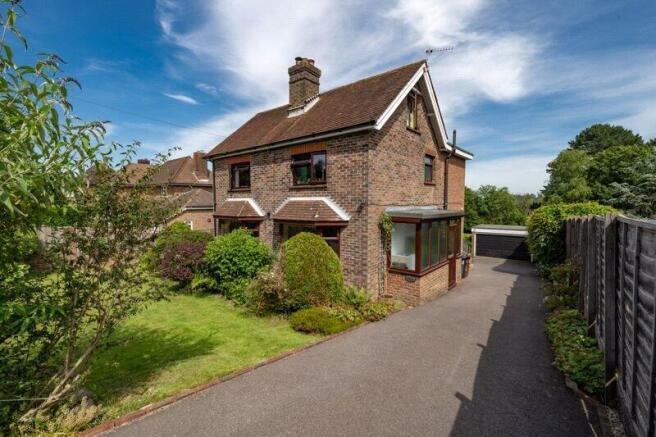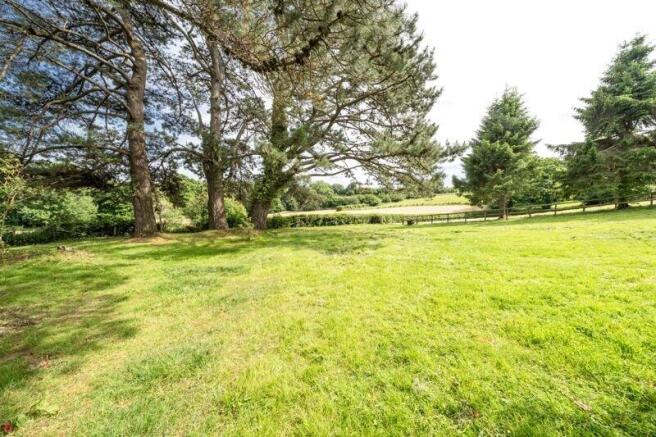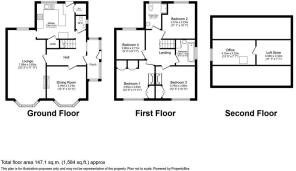
Five Ashes, Mayfield, East Sussex, TN20

- PROPERTY TYPE
Detached
- BEDROOMS
4
- BATHROOMS
2
- SIZE
Ask agent
- TENUREDescribes how you own a property. There are different types of tenure - freehold, leasehold, and commonhold.Read more about tenure in our glossary page.
Freehold
Description
• Attractive detached 4-bedroom character home set within approx. 1.5 acres
• CHAIN FREE
• Equestrian facilities including 4 paddocks, stable block with 2 loose boxes, tack/feed room, and horsebox access
• Generous accommodation including reception hall, sitting room, dining room, kitchen/breakfast room, cloakroom and porch
• Four well-proportioned bedrooms
• Family bathroom and separate shower room/WC
• Ancillary attic room ideal as a hobby space or home office
• Potential to convert stables/outbuildings to home offices, work units, or holiday let subject to planning permission (STP)
• Detached garage and additional storage buildings
• Mature front garden with lawns, rear garden with parking and turning area
• Desirable village setting in Five Ashes with primary schools, village hall and pub
• When the current vendors moved here over 20 years ago, there was planning permission for a sand school (now lapsed) and they feel there is an opportunity to use the fields and outbuildings for ponies, alpacas, donkeys, goats, dog walking fields, kennels, cottage garden, outdoor kitchen, Granny annex, gym, art studio….
• Wide choice of excellent local schools including Mayfield School, Skippers Hill, and Heathfield Community College nearby
• Good commuter links with rail services from Wadhurst and Buxted to London in around an hour
DESCRIPTION: A 1.5 acre equestrian property with 4 paddocks and stables. This detached 4 bedroom character home is offered in good decorative order and its accommodation comprises of a front porch, a cloakroom, a reception hall, a sitting room, a dining room, a kitchen / breakfast room, a first floor landing, as well as a family bathroom and separate shower room/WC.
LOCATION: The property is located in the desirable village of Five Ashes, an AONB, surrounded by the beautiful East Sussex countryside. The village itself offers a welcoming community with a highly regarded primary school, village hall, and local pub.
Excellent schooling is available nearby, including Five Ashes Church of England Primary School, Mayfield Church of England Primary School and the outstanding Skippers Hill Manor Preparatory School. Secondary school options include Mayfield School (independent for girls) Heathfield Community College, and further independent choices in the wider area such as Skinners School and Bedes.
For London commuters, rail services are easily accessible from both Wadhurst and Buxted stations, each offering regular connections into London Bridge, London Waterloo East and Charing Cross in around an hour. Road links are equally convenient, with the A267 providing access north to Tunbridge Wells and south to Eastbourne and the coast.
ENTRANCE HALL: The entrance hall provides a welcoming introduction to the home, with a staircase rising to the first floor and doors leading to the principal reception rooms. The space is light and well-proportioned, offering a practical layout with room for coats and shoes. Neutral décor and fitted carpeting create a warm and inviting atmosphere, setting the tone for the rest of the property.
CLOAKROOM: Approached from hall via an attractive oak panelled door and comprising of a W.C., radiator, wash basin, double glazed window.
KITCHEN: The kitchen is a bright and functional space, thoughtfully designed with a range of fitted wooden units complemented by sleek granite worktops and tiled splashbacks. A large window above the sink fills the room with natural light while offering pleasant views over the garden. Integrated appliances, including an oven, microwave, hob with extractor, and dishwasher, ensure practicality, while ample cupboard and drawer storage keeps the space well organised. A useful breakfast bar provides additional workspace as well as an informal spot for dining. There is a separate utility cupboard housing the washing machine and tumble dryer. Finished with slate tiled flooring, this kitchen perfectly combines style and functionality.
LOUNGE: The lounge is a bright and inviting living space, beautifully arranged to create a warm and welcoming atmosphere and is dual aspect. A striking feature wall with floral design adds character and style, while the large bay window allows natural light to flood the room and provides pleasant garden views. The focal point is the traditional fireplace with wood-burning stove, creating a cosy setting ideal for family living and entertaining. With ample room for both comfortable seating and a dedicated study or music area, wooden flooring and fitted cupboards and shelving this versatile space offers the perfect balance of relaxation and functionality.
DINING ROOM: The dining room is a bright and sociable space, designed with both everyday living and entertaining in mind. A large bay window frames views of the garden while flooding the room with natural light, creating a warm and welcoming atmosphere. The feature fireplace with timber mantel adds character and charm, while the laminate flooring and fitted cupboards enhance the room’s homely appeal. With ample space to accommodate a full family dining table and additional furniture, this is a versatile room that can easily adapt to both formal dining and relaxed family gatherings.
BEDROOM 1: This charming double bedroom combines warmth and character with modern practicality. A large window fills the space with natural light, complementing the soft décor and feature wallpaper. The rich wooden flooring enhances the room’s inviting feel, while the fitted wardrobes provide excellent built-in storage. With ample space for freestanding furniture and a king size bed, this is a comfortable and well-proportioned room, ideal as a principal or guest bedroom.
BEDROOM 2: This double bedroom is a bright and welcoming space, enhanced by a large window that allows plenty of natural light to flow in. A feature wall adds warmth and character, complementing the neutral décor and soft carpeting underfoot. The room offers ample space for a king size bed while the fitted wardrobes provide excellent built-in storage and ample space for freestanding furniture, making it a comfortable and versatile retreat.
FAMILY BATHROOM: The family bathroom is fitted with a panelled bath and handheld shower attachment, complemented by a tiled surround with a wash basin with a chrome tap and vanity unit below. A frosted window provides natural light and ventilation while maintaining privacy, and a white heated towel rail adds both style and practicality. Neutrally decorated, this room offers a clean, functional and easy to maintain space.
BEDROOM 3: This delightful bedroom is presented in soft pastel tones with a feature wall making it a particularly inviting space for a child or guest. A large window allows plenty of natural light to flood in and ample room for a single bed, desk, and additional furniture, the room offers flexibility to be tailored to individual needs, whether as a bedroom, nursery, or study.
BEDROOM 4: This bright and versatile double bedroom has a large window framing leafy views and allows natural light to flood the room, creating a pleasant and uplifting atmosphere. With a bold feature wall, neutral tones and carpeting underfoot. The room offers ample space for a king size bed and freestanding furniture, making it a comfortable and versatile retreat.
SHOWER ROOM: The shower room is smartly presented with a modern white suite comprising a WC, wash hand basin, and walk-in shower. A frosted window provides natural light while ensuring privacy, and a chrome heated towel rail adds both style and practicality. Finished with neutral tiling, this space is both functional and easy to maintain.
ANCILLARY STORAGE ROOM: The attic has been enhanced to be used as a hobby room / office with window enjoying views. With an additional large storage area via a standard size door.
OUTSIDE: This detached character styled family home within 1.5 acres and equestrian facilities, also benefits from a detached garage building, storage buildings and stable complex with horse boxes and access to the 1.5 acres of paddocks, greenhouse and vegetable gardens.
FRONT GARDEN: Arrange to lawns with mature hedging and shrubs.
REAR GARDEN: Mainly comprised of tarmac driveway, parking and turning areas for vehicles and outbuildings prior to reaching the paddocks with the stabling, outbuildings and an above-ground pool.
GRASS PADDOCKS: These are relatively flat and arranged into 4 separate paddocks, each with well-defined fenced boundaries and also with water available to fields. Lapsed planning permission for sand school.
STABLES: These comprise of a detached wooden constructed building with two loose boxes and a tack room / feed room with power and water.
EPC: D with potential for C
Council Tax Band: F
AGENTS NOTE: Please note that these details have been prepared as a general guide and do not form part of a contract. We have not carried out a detailed survey, nor tested the services, appliances and specific fittings. Room sizes are approximate and should not be relied upon. Any verbal statements or information given about this property, again, should not be relied on and should not form part of a contract or agreement to purchase.
- COUNCIL TAXA payment made to your local authority in order to pay for local services like schools, libraries, and refuse collection. The amount you pay depends on the value of the property.Read more about council Tax in our glossary page.
- Band: F
- PARKINGDetails of how and where vehicles can be parked, and any associated costs.Read more about parking in our glossary page.
- Yes
- GARDENA property has access to an outdoor space, which could be private or shared.
- Yes
- ACCESSIBILITYHow a property has been adapted to meet the needs of vulnerable or disabled individuals.Read more about accessibility in our glossary page.
- Ask agent
Five Ashes, Mayfield, East Sussex, TN20
Add an important place to see how long it'd take to get there from our property listings.
__mins driving to your place
Get an instant, personalised result:
- Show sellers you’re serious
- Secure viewings faster with agents
- No impact on your credit score

Your mortgage
Notes
Staying secure when looking for property
Ensure you're up to date with our latest advice on how to avoid fraud or scams when looking for property online.
Visit our security centre to find out moreDisclaimer - Property reference FAN220138. The information displayed about this property comprises a property advertisement. Rightmove.co.uk makes no warranty as to the accuracy or completeness of the advertisement or any linked or associated information, and Rightmove has no control over the content. This property advertisement does not constitute property particulars. The information is provided and maintained by Neville & Neville Estate Agents, Cowbeech. Please contact the selling agent or developer directly to obtain any information which may be available under the terms of The Energy Performance of Buildings (Certificates and Inspections) (England and Wales) Regulations 2007 or the Home Report if in relation to a residential property in Scotland.
*This is the average speed from the provider with the fastest broadband package available at this postcode. The average speed displayed is based on the download speeds of at least 50% of customers at peak time (8pm to 10pm). Fibre/cable services at the postcode are subject to availability and may differ between properties within a postcode. Speeds can be affected by a range of technical and environmental factors. The speed at the property may be lower than that listed above. You can check the estimated speed and confirm availability to a property prior to purchasing on the broadband provider's website. Providers may increase charges. The information is provided and maintained by Decision Technologies Limited. **This is indicative only and based on a 2-person household with multiple devices and simultaneous usage. Broadband performance is affected by multiple factors including number of occupants and devices, simultaneous usage, router range etc. For more information speak to your broadband provider.
Map data ©OpenStreetMap contributors.





