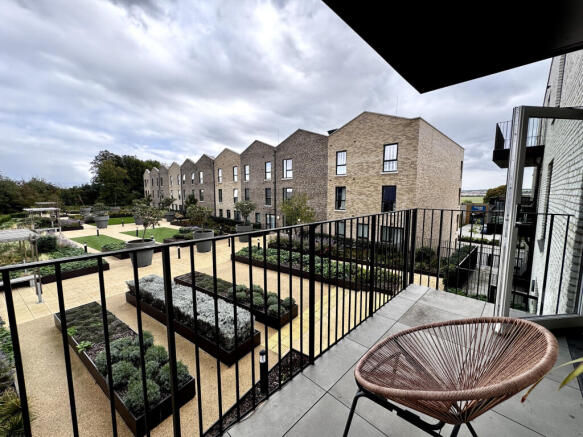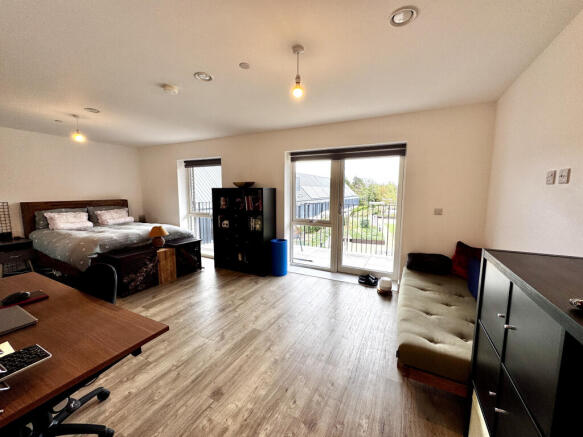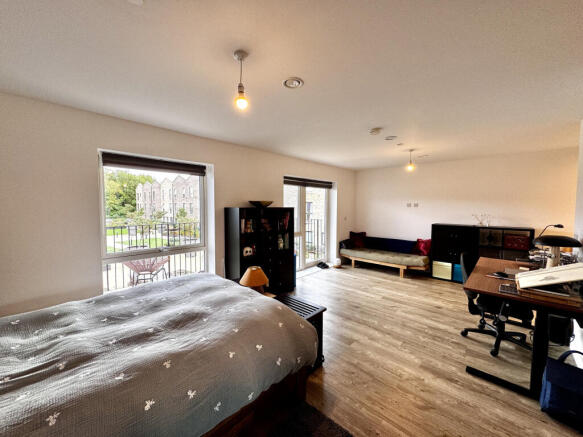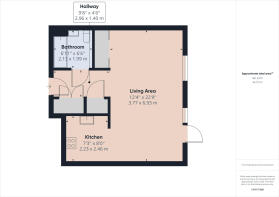
Marleigh Avenue, Cambridge

- PROPERTY TYPE
Studio
- BATHROOMS
1
- SIZE
431 sq ft
40 sq m
Key features
- Recently built Studio Apartment
- Lift access to all floors
- Good Links to City Centre - 20 minute cycle to Cambridge City Centre
- Balcony looking out into the residents' podium garden
- Stylish bathroom with modern fixtures
- Underfloor heating
- Secure Bike Store
- Underground Parking
- Communal Gardens
- Balcony
Description
This thoughtfully designed development is more than just a place to live – it’s a place to belong. At its heart is The Hangar over looking the Jubilee Square, a buzzing community hub with café, co-working spaces, and events that bring residents together. On your doorstep you’ll also find a nursery, primary school, play areas, and sports facilities, creating a truly self-contained village atmosphere.
Marleigh Park has been carefully planned to embrace outdoor living, with tree-lined streets, cycle paths, and acres of open green space to explore. For those who commute or travel regularly, the location is superb: just minutes from Cambridge North Station, the A14, and easy cycling distance to the city centre.
Add to this the convenience of local shops, a fitness studio, landscaped parks, and regular community events, and you’ll find Marleigh Park offers not only a home, but a lifestyle – a modern village within the city.
This studio apartment is located on the second floor of the Kingsley Building and offers first floor views of the communal gardens from the balcony. It comes complete with secure bike storage and 1 unallocated parking space with communal electric car charging within a gated parking area.
The property is currently let on an Assured Shorthold tenancy agreement and the property can be sold with or without the tenant in situ.
HALLWAY
3.00 m x 1.40 m (9'10" x 4'7")
Includes 2 built in cupboards of which one can be used for storage. Plumbing for a washing machine is installed in the largest cupboard with the utilities
LIVING AREA
3.80 m x 6.90 m (12'6" x 22'8")
Includes built in mirrored wardrobe.
BALCONY
With views overlooking communal gardens
KITCHEN
2.20 m x 2.40 m (7'3" x 7'10")
Kitchen including integrated dishwasher, electric oven, fridge freezer and 2 ring electric hob
BATHROOM
2.10 m x 2.00 m (6'11" x 6'7")
Bathroom with both bath and shower facilities, hand basin, WC and towel rail
Tenure
The property is leasehold and there are understood to be 246 Years remaining. There is a service charge of £2131 per year that covers the cost of running the building, buildings insurance, lift maintenance, communal lighting and gardening.
Important Information
Council tax: B £1878
EPC: B
Under floor heating via a communal ground source heat pump
Local Authority: South Cambridgeshire
Conservation Area: No
Flood Risk: Very low
Floor Area: 430 ft 2 / 40 m 2
Broadband:
Basic 22 Mbps
Ultrafast 1800 Mbps
Very low flood risk area
Brochures
Brochure of 146 Marleigh Avenue- COUNCIL TAXA payment made to your local authority in order to pay for local services like schools, libraries, and refuse collection. The amount you pay depends on the value of the property.Read more about council Tax in our glossary page.
- Band: B
- PARKINGDetails of how and where vehicles can be parked, and any associated costs.Read more about parking in our glossary page.
- Gated
- GARDENA property has access to an outdoor space, which could be private or shared.
- Communal garden
- ACCESSIBILITYHow a property has been adapted to meet the needs of vulnerable or disabled individuals.Read more about accessibility in our glossary page.
- Ask agent
Marleigh Avenue, Cambridge
Add an important place to see how long it'd take to get there from our property listings.
__mins driving to your place
Get an instant, personalised result:
- Show sellers you’re serious
- Secure viewings faster with agents
- No impact on your credit score
Your mortgage
Notes
Staying secure when looking for property
Ensure you're up to date with our latest advice on how to avoid fraud or scams when looking for property online.
Visit our security centre to find out moreDisclaimer - Property reference PCZ-80841842. The information displayed about this property comprises a property advertisement. Rightmove.co.uk makes no warranty as to the accuracy or completeness of the advertisement or any linked or associated information, and Rightmove has no control over the content. This property advertisement does not constitute property particulars. The information is provided and maintained by Pocock & Shaw, Cambridge. Please contact the selling agent or developer directly to obtain any information which may be available under the terms of The Energy Performance of Buildings (Certificates and Inspections) (England and Wales) Regulations 2007 or the Home Report if in relation to a residential property in Scotland.
*This is the average speed from the provider with the fastest broadband package available at this postcode. The average speed displayed is based on the download speeds of at least 50% of customers at peak time (8pm to 10pm). Fibre/cable services at the postcode are subject to availability and may differ between properties within a postcode. Speeds can be affected by a range of technical and environmental factors. The speed at the property may be lower than that listed above. You can check the estimated speed and confirm availability to a property prior to purchasing on the broadband provider's website. Providers may increase charges. The information is provided and maintained by Decision Technologies Limited. **This is indicative only and based on a 2-person household with multiple devices and simultaneous usage. Broadband performance is affected by multiple factors including number of occupants and devices, simultaneous usage, router range etc. For more information speak to your broadband provider.
Map data ©OpenStreetMap contributors.








