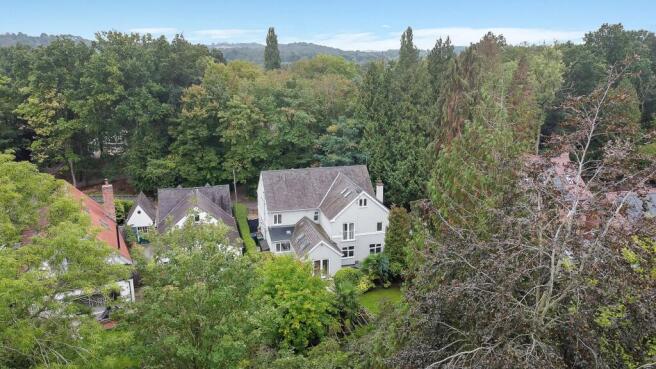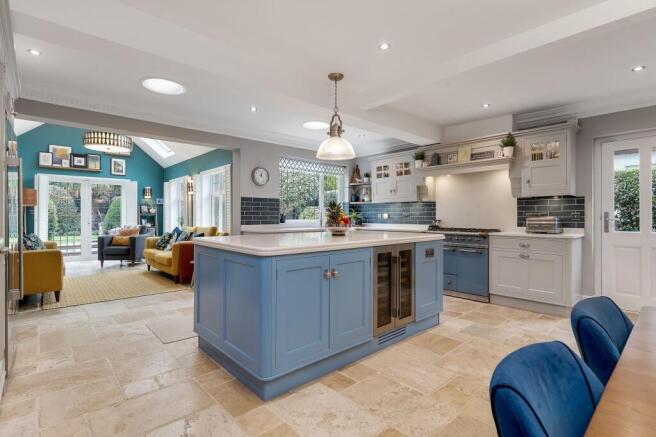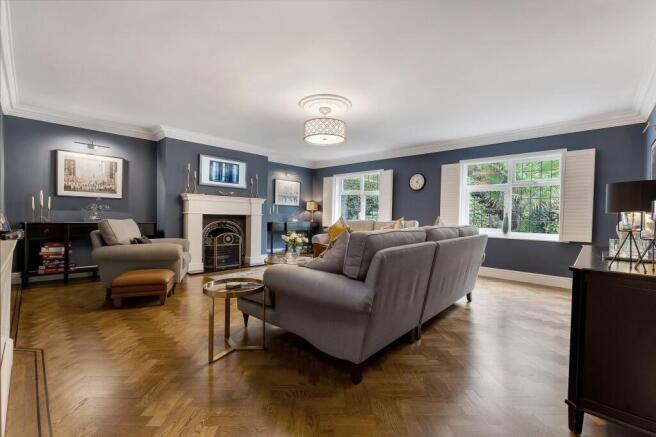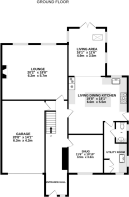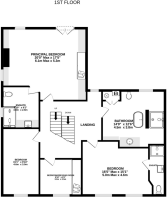Buddon Lane, Quorn, LE12

- PROPERTY TYPE
Detached
- BEDROOMS
7
- BATHROOMS
4
- SIZE
3,154 sq ft
293 sq m
- TENUREDescribes how you own a property. There are different types of tenure - freehold, leasehold, and commonhold.Read more about tenure in our glossary page.
Freehold
Key features
- Stunning Double Fronted Home
- Osborne of Ilkeston Living Dining Kitchen
- Elegant Lounge & Sophisticated Home Office
- Luxurious Principal Suite with Juliet Balcony
- Boutique-style Bathroom by Stephen Christopher
- 6/7 Versatile Bedrooms
- Tree Lined Sought After Location
- Energy Rating: C
Description
A home of presence and personality, Woodbine House is a beautiful traditional double-fronted residence, perfectly blending timeless character with contemporary styling. A fabulous family kitchen and luxury bathrooms are just some of the features on offer, all located on one of the most prestigious addresses in Leicestershire.
Tucked behind double gates, the approach sets the elegant tone, a gravelled driveway with parking for two, an EV charger, and access to the integral garage.
Step inside and the welcome is immediate. The hallway, with its rich dark wood flooring, panelled walls, and rising staircase, hints at the craftsmanship and attention to detail that runs throughout. To one side, a stylish study/snug with herringbone parquet flooring and a cast-iron fireplace creates the ideal retreat for working from home.
At the heart of the house lies the spectacular dining kitchen, designed and installed by Osborne of Ilkeston. Here, bespoke two-tone cabinetry meets granite worktops, a generous central island, and travertine tiled flooring, complemented by a Lacanche range cooker, integrated wine fridge and dishwasher, Belfast sink with Quooker hot water tap, and clever touches from glassware cupboards to hidden bins. The adjoining living space is bathed in natural light from multiple windows and patio doors, spilling seamlessly onto the garden terrace, a perfect setting for entertaining or simply unwinding. A matching laundry and chic newly fitted cloakroom with marble splashback, complete this practical yet elegant hub.
For more formal occasions, the lounge exudes charm with herringbone parquet flooring, ornate cornicing, and another cast-iron fireplace, offering a refined yet cosy feel.
Upstairs, the first floor is home to three beautifully appointed bedrooms and a dressing room/bedroom. The principal suite is a showstopper, a Juliet balcony overlooking the garden, a feature floating log-effect electric fire with lighting , extensive built-in wardrobes and dressing table, and even a window seat. Its newly fitted en-suite by Stephen Christopher with underfloor heating, art-deco inspired tiling and a statement vanity unit, feels like a boutique hotel. A guest suite with en-suite shower room, a further generous double, and a large dressing room/bedroom seven with built-in robes share a breath-taking family bathroom, again by Stephen Christopher, featuring a freestanding teardrop bath, double-sided walk-in shower, and sleek built-in storage.
The return staircase leads to the second floor, where two further double bedrooms, both with storage and one with an en-suite, await. A versatile third room, currently a playful children’s space, could equally serve as a home office, studio, or bedroom.
Throughout, the home is defined by thoughtful details: dark wood doors, cast-iron radiators, period-style flooring, and elegant finishes that tie its character together.
Outside, landscaped gardens offer a series of inviting spaces. A flagstone terrace wraps around the home, stepping up to a private lawn framed by mature planting, with a raised deck at the far corner, perfect for sundowners or intimate gatherings.
Set in the heart of Quorn, one of Leicestershire’s most desirable villages, Woodbine House offers not just a home but a way of life. Quorn is renowned for its vibrant community, chic cafés, traditional pubs, independent boutiques, and acclaimed restaurants – all just a short stroll from the doorstep. Riverside walks along the Soar, country lanes perfect for cycling, and nearby Charnwood’s rolling countryside offer an abundance of leisure opportunities, while excellent schools and swift connections to Leicester, Loughborough, and London make this both a family-friendly haven and a commuter’s dream.
Agent Note: Please note there is a restriction regarding no business use at this property.
Services: Mains water, gas, electric, drainage and broadband are connected to this property.
Available mobile phone coverage: EE (Okay) O2 (Okay) Three (Okay) Vodaphone (Poor) (Information supplied by Ofcom via Spectre)
Available broadband: Standard / Superfast (Information supplied by Ofcom via Spectre)
Potential purchasers are advised to seek their own advice as to the suitability of the services and mobile phone coverage, the above is for guidance only.
Flood Risk: Very low risk of surface water flooding / Very low risk river and sea flooding (Information supplied by gov.uk and purchasers are advised to seek their own legal advice)
Tenure: Freehold
Local Council / Tax Band: Charnwood Borough Council / E (Improvement Indicator: No)
Floor plan: Whilst every attempt has been made to ensure accuracy, all measurements are approximate and not to scale. The floor plan is for illustrative purposes only.
DIGITAL MARKETS COMPETITION AND CONSUMERS ACT 2024 (DMCC ACT)
The DMCC Act 2024, which came into force in April 2025, is designed to ensure that consumers are treated fairly and have all the information required to make an informed purchase, whether that be a property or any other consumer goods. Reed & Baum are committed to providing material information relating to the properties we are marketing to assist prospective buyers when making a decision to proceed with the purchase of a property. Please note all information will need to be verified by the buyers' solicitor and is given in good faith from information obtained from sources including but not restricted to HMRC Land Registry, Spectre, Ofcom, Gov.uk and provided by our sellers.
ANTI-MONEY LAUNDERING CHECKS
In accordance with Anti Money Laundering laws including the Proceeds of Crime Act 2002, The Terrorism Act 2000, The Money Laundering Regulations 2017 and the Bribery Act 2010 we are required to conduct anti-money laundering checks on all clients selling or buying a property. Whilst we retain responsibility for ensuring checks and any ongoing monitoring are carried out correctly, the initial checks are carried out on our behalf by Hipla via their online portal once you have had an offer accepted on a property. The cost of these checks is £25 (incl. VAT) per person, which covers the cost of obtaining relevant data and any manual checks and monitoring which might be required. This fee will need to be paid by you in advance of us issuing a memorandum of sale, directly to Hipla, and is non-refundable. We will receive some of the fee taken by Hipla to compensate for our role in the provision of these checks.
EPC Rating: C
Living Dining Kitchen
6m x 5.5m
Living Area
4.9m x 3.5m
Lounge
6.2m x 5.7m
Snug
3.5m x 3.3m
Garage
6.3m x 4.3m
Principal Bedroom
6.1m x 5.3m
6.1m max x 5.3m
Principal En-Suite
3m x 2.8m
Bedroom
5m x 4.6m
5m max x 4.6m
Bedroom
4.6m x 3m
Dressing Room
3m x 2.5m
Bathroom
4.5m x 3.8m
Bedroom
4.5m x 3.5m
Bedroom
4.4m x 2.9m
Bedroom
4.6m x 4m
Parking - Garage
Parking - Driveway
- COUNCIL TAXA payment made to your local authority in order to pay for local services like schools, libraries, and refuse collection. The amount you pay depends on the value of the property.Read more about council Tax in our glossary page.
- Band: E
- PARKINGDetails of how and where vehicles can be parked, and any associated costs.Read more about parking in our glossary page.
- Garage,Driveway
- GARDENA property has access to an outdoor space, which could be private or shared.
- Private garden
- ACCESSIBILITYHow a property has been adapted to meet the needs of vulnerable or disabled individuals.Read more about accessibility in our glossary page.
- Ask agent
Buddon Lane, Quorn, LE12
Add an important place to see how long it'd take to get there from our property listings.
__mins driving to your place
Get an instant, personalised result:
- Show sellers you’re serious
- Secure viewings faster with agents
- No impact on your credit score
Your mortgage
Notes
Staying secure when looking for property
Ensure you're up to date with our latest advice on how to avoid fraud or scams when looking for property online.
Visit our security centre to find out moreDisclaimer - Property reference 3ded169a-1e62-4fa9-b0c2-a6b4af1acf00. The information displayed about this property comprises a property advertisement. Rightmove.co.uk makes no warranty as to the accuracy or completeness of the advertisement or any linked or associated information, and Rightmove has no control over the content. This property advertisement does not constitute property particulars. The information is provided and maintained by Reed & Baum, Quorn. Please contact the selling agent or developer directly to obtain any information which may be available under the terms of The Energy Performance of Buildings (Certificates and Inspections) (England and Wales) Regulations 2007 or the Home Report if in relation to a residential property in Scotland.
*This is the average speed from the provider with the fastest broadband package available at this postcode. The average speed displayed is based on the download speeds of at least 50% of customers at peak time (8pm to 10pm). Fibre/cable services at the postcode are subject to availability and may differ between properties within a postcode. Speeds can be affected by a range of technical and environmental factors. The speed at the property may be lower than that listed above. You can check the estimated speed and confirm availability to a property prior to purchasing on the broadband provider's website. Providers may increase charges. The information is provided and maintained by Decision Technologies Limited. **This is indicative only and based on a 2-person household with multiple devices and simultaneous usage. Broadband performance is affected by multiple factors including number of occupants and devices, simultaneous usage, router range etc. For more information speak to your broadband provider.
Map data ©OpenStreetMap contributors.
