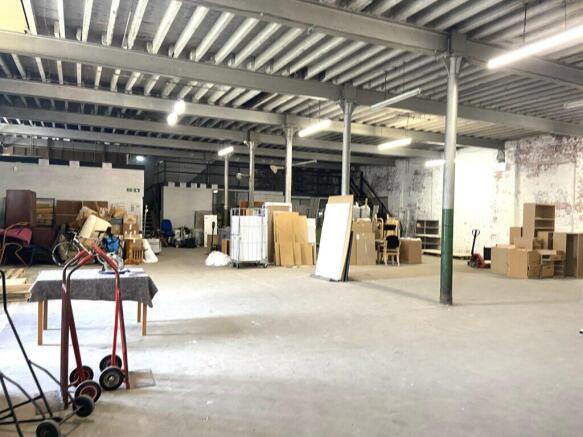York Mill, Livesey Street, Rishton, BB1 4DX
- SIZE AVAILABLE
24,995 sq ft
2,322 sq m
- SECTOR
Industrial park to lease
Lease details
- Lease available date:
- Ask agent
Key features
- Mainly two storey warehouse premises with yard
- 24,995 Sq. Ft.
- Junctions 6 and 7 of the M65 within two miles
Description
Situated in the centre of Rishton, the property is accessed via Livesey Street or Cliff Street which then runs directly into High Street, the main thoroughfare through the town. Rishton lies between Junctions 6 and 7 of the M65 motorway, each of which is less than two miles away.
Mainly two storey premises of brickwork construction beneath a double pitched slate covered roof supported by cast iron piers at ground and first floor. Concrete ground floor. Eaves height of 4 metres with an intermediate floor of suspended timber boards.
To the end of the main two storey structure is a three storey section and adjoining tower and to the Livesey Street elevation is a showroom area with a mezzanine store above.
Loading to the cobbled surfaced yard is via two loading doors, one drive-in and the other dock level.
To the Livesey Street elevation there is a single storey office extension of brickwork beneath a flat felt covered roof and internally divided to provide reception area, general office, four private offices, kitchenette, gents and ladies toilets.
Energy Performance Certificates
EPC 1Brochures
York Mill, Livesey Street, Rishton, BB1 4DX
NEAREST STATIONS
Distances are straight line measurements from the centre of the postcode- Rishton Station0.5 miles
- Church & Ostwaldwistle Station1.8 miles
- Accrington Station2.3 miles
Notes
Disclaimer - Property reference 25677. The information displayed about this property comprises a property advertisement. Rightmove.co.uk makes no warranty as to the accuracy or completeness of the advertisement or any linked or associated information, and Rightmove has no control over the content. This property advertisement does not constitute property particulars. The information is provided and maintained by Trevor Dawson Property Consultants, Blackburn. Please contact the selling agent or developer directly to obtain any information which may be available under the terms of The Energy Performance of Buildings (Certificates and Inspections) (England and Wales) Regulations 2007 or the Home Report if in relation to a residential property in Scotland.
Map data ©OpenStreetMap contributors.




