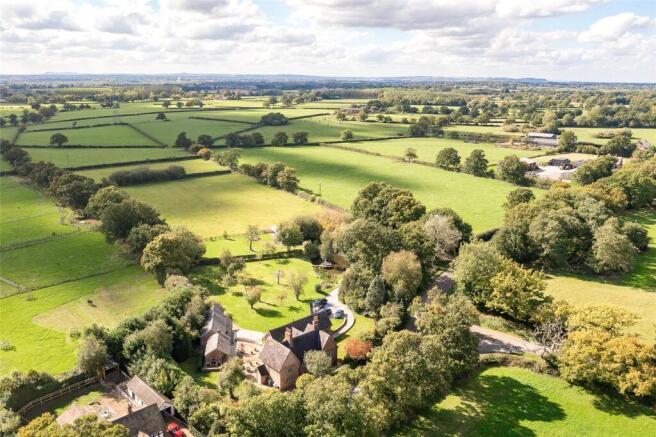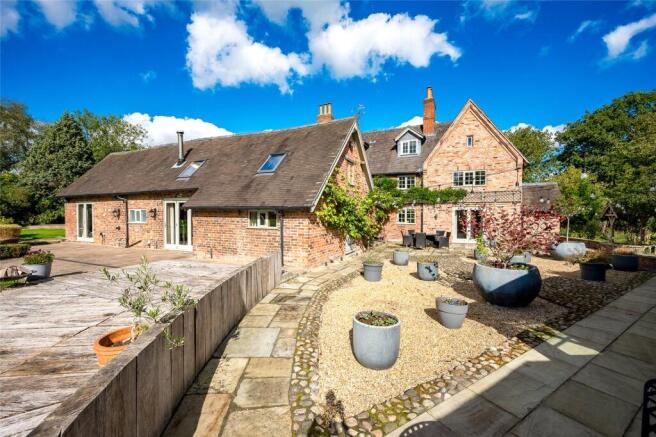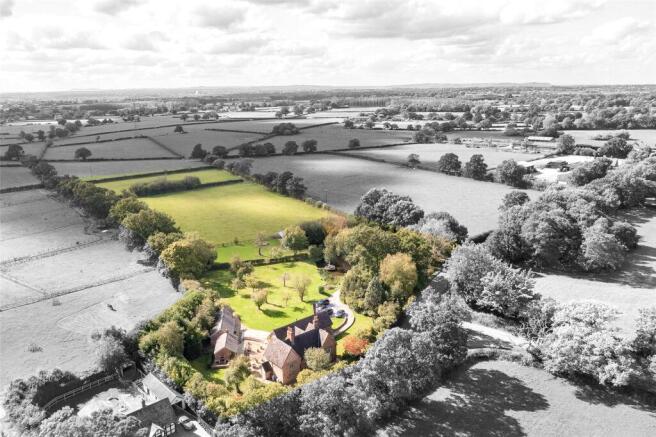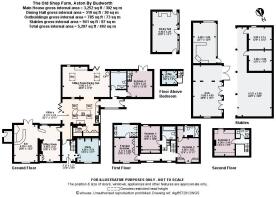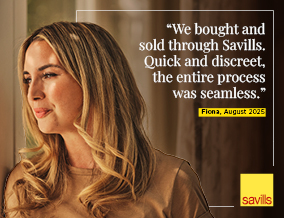
Aston By Budworth, Cheshire, CW9

- PROPERTY TYPE
Equestrian Facility
- BEDROOMS
5
- BATHROOMS
5
- SIZE
3,252-5,297 sq ft
302-492 sq m
- TENUREDescribes how you own a property. There are different types of tenure - freehold, leasehold, and commonhold.Read more about tenure in our glossary page.
Freehold
Key features
- An outstanding country home, finished to the highest of standards
- Perfect combination of period style with a contemporary twist
- Vaulted ceilings with beams
- Open plan kitchen / living area
- Hidden bar
- Numerous outbuildings / entertainment facilities
- Stables and paddocks
- EPC Rating = E
Description
Description
The internal specification offers a mixture of characterful period accommodation dating back to 1731, yet the home has been lovingly renovated by its current owners to provide superb modern-day living.
The entrance hall leads to various reception rooms, it is very warm and inviting, featuring an attractive contemporary glass staircase. The bespoke study is generous in size and retains a wealth of period features, including a charming fireplace in addition to exposed ceiling beams. The formal living room has been renovated to an exacting standard, incorporating ceiling beams, chevron flooring and fitted shelving units. It is sizeable, with a secret passage through the book case to the bar and entertainment room. The bar really is the perfect place to entertain on a grand scale with French doors that open on to the large patio area.
The kitchen is outstanding, it is very bright with bi folding doors allowing easy access to the patio. It has been finished to the highest standard with top of the range integrated appliances, including fridge, freezer NEFF double oven, microwave, electric hob and wine fridge. There is also bespoke wall drawer and base units in addition to a large pantry, providing more than ample storage. The kitchen is open plan to an exquisite living and dining room situated to the rear of the property. Featuring exposed original solid oak beams, high ceilings, sky lighting, large French doors and windows with open views to the substantial rear gardens.
There is a spacious double bedroom situated on the ground floor, it is opulent and has double doors to the rear with far-reaching garden views. The bedroom is over two floors, the first floor is a very versatile space, currently being used as a home office. There is also a large, stylish bathroom with a double shower to complete the ground floor accommodation.
The impressive principal bedroom suite is positioned on the first floor, it is a grand room with vaulted ceilings, exposed oak beams and a contemporary en suite that features a double shower as well as dual sinks. The second bedroom is also of a proportionate size, serviced by a modern three piece suite. There is a further double bedroom and a stunning family bathroom to complete the first floor accommodation.
The second floor offers a further well sized bedroom, sky lighting fills the room with natural light. There is also fitted drawers in the eaves, providing more than ample storage. Another large bathroom is positioned on the second floor, servicing the bedroom.
Externally the surroundings are outstanding. The secure electric gates provide easy access to the grand sweeping driveway, it is a stunning approach offering off road parking for numerous vehicles. The grounds are extremely private to include a wide range of mature plants, shrubs, trees and hedgerows. The lawned gardens are extremely well maintained. The grounds extend to around eight acres, there are stables, two paddocks, a beautiful pond with a jetty and fabulous outdoor entertainment area to include a barbeque, and a feature wishing well.
The property enjoys the benefit of various outbuildings, there is a gymnasium, as well as two fantastic garden/entertainment rooms to include an open fire, bar and pizza oven. Perfect for those who wish to entertain.
Location
Aston by Budworth is a small parish on the edge of Arley Hall. The property is surrounded by adjoining open countryside and near to the neighbouring villages of Comberbach and Great Budworth. The villages offer a primary school, post office, churches and pubs with more comprehensive facilities available in the nearby towns of Northwich, Warrington and Knutsford.
In addition to the state primary schools in the village, there is also private schooling at nearby Cransley, The Grange in Hartford and the Kings & Queens Schools in Chester.
On the recreational front there is a sailing club at Great Budworth and several golf courses locally including High Legh ,Knutsford, Sandiway and The Mere Golf& Country Club For the equestrian enthusiasts there is horseracing at the historic Chester Racecourse, Haydock and Aintree. There is also polo at Little Budworth, near Tarporley and hunting with the Cheshire Forest whilst the surrounding lanes adjoining the picturesque Arley Hall Estate are ideal for hacking.
Square Footage: 3,252 sq ft
Acreage: 7 Acres
Additional Info
Council Tax Band G
Brochures
Web DetailsParticulars- COUNCIL TAXA payment made to your local authority in order to pay for local services like schools, libraries, and refuse collection. The amount you pay depends on the value of the property.Read more about council Tax in our glossary page.
- Band: G
- PARKINGDetails of how and where vehicles can be parked, and any associated costs.Read more about parking in our glossary page.
- Yes
- GARDENA property has access to an outdoor space, which could be private or shared.
- Yes
- ACCESSIBILITYHow a property has been adapted to meet the needs of vulnerable or disabled individuals.Read more about accessibility in our glossary page.
- Ask agent
Aston By Budworth, Cheshire, CW9
Add an important place to see how long it'd take to get there from our property listings.
__mins driving to your place
Get an instant, personalised result:
- Show sellers you’re serious
- Secure viewings faster with agents
- No impact on your credit score
Your mortgage
Notes
Staying secure when looking for property
Ensure you're up to date with our latest advice on how to avoid fraud or scams when looking for property online.
Visit our security centre to find out moreDisclaimer - Property reference KNU250230. The information displayed about this property comprises a property advertisement. Rightmove.co.uk makes no warranty as to the accuracy or completeness of the advertisement or any linked or associated information, and Rightmove has no control over the content. This property advertisement does not constitute property particulars. The information is provided and maintained by Savills, Knutsford. Please contact the selling agent or developer directly to obtain any information which may be available under the terms of The Energy Performance of Buildings (Certificates and Inspections) (England and Wales) Regulations 2007 or the Home Report if in relation to a residential property in Scotland.
*This is the average speed from the provider with the fastest broadband package available at this postcode. The average speed displayed is based on the download speeds of at least 50% of customers at peak time (8pm to 10pm). Fibre/cable services at the postcode are subject to availability and may differ between properties within a postcode. Speeds can be affected by a range of technical and environmental factors. The speed at the property may be lower than that listed above. You can check the estimated speed and confirm availability to a property prior to purchasing on the broadband provider's website. Providers may increase charges. The information is provided and maintained by Decision Technologies Limited. **This is indicative only and based on a 2-person household with multiple devices and simultaneous usage. Broadband performance is affected by multiple factors including number of occupants and devices, simultaneous usage, router range etc. For more information speak to your broadband provider.
Map data ©OpenStreetMap contributors.
