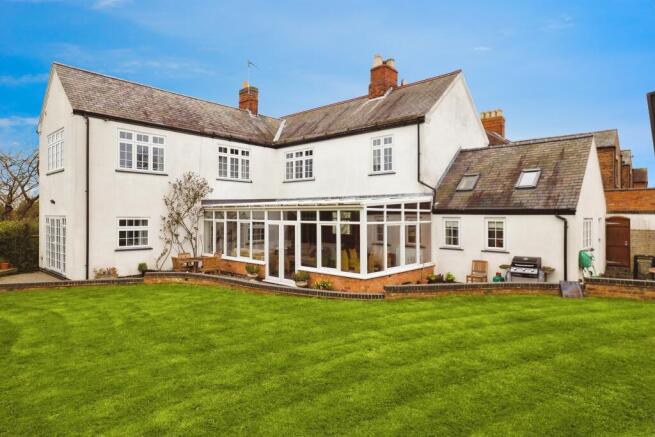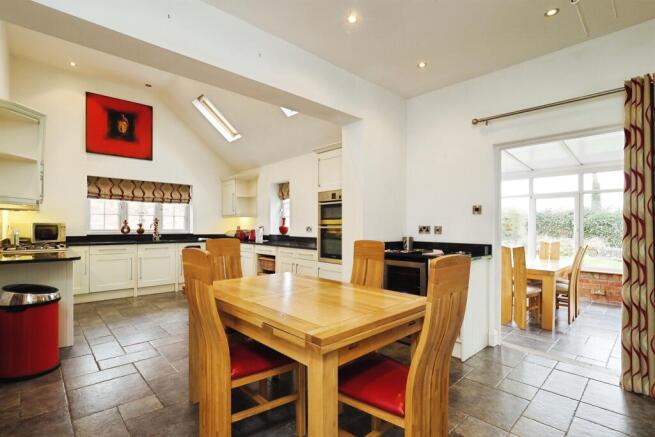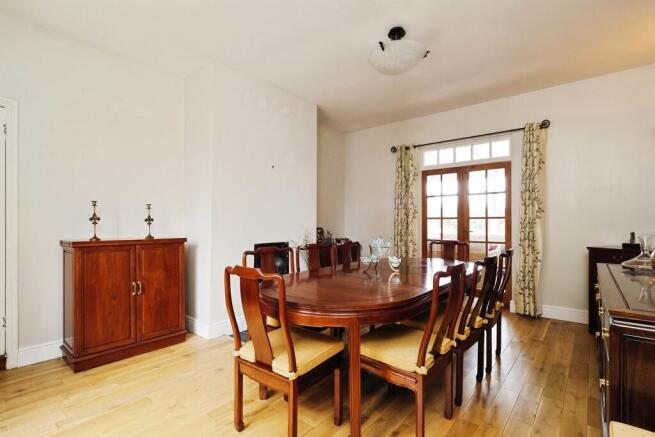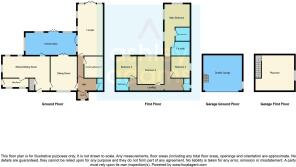Hope Street, Melbourne, Derby

- PROPERTY TYPE
Detached
- BEDROOMS
4
- BATHROOMS
4
- SIZE
Ask agent
- TENUREDescribes how you own a property. There are different types of tenure - freehold, leasehold, and commonhold.Read more about tenure in our glossary page.
Freehold
Key features
- Substantial (2835 square ft) detached family home
- Four/Five bedrooms
- Master ensuite and dressing room
- Family bathroom and shower room
- Two/Three reception rooms plus conservatory
- Spacious dining kitchen and utility room
- Off road parking and double garage
- Private garden and stunning views
Description
SUMMARY
Substantial (2835 square ft) four/five bedroom detached family home in highly desirable residential location with stunning far reaching views, off road parking, double garage & private enc. garden. Cloaks/wc, spacious lounge, study/ bed 5, dining room, generous dining kitchen, utility, conservatory
DESCRIPTION
A substantial (2835 square ft) four/five bedroom detached family home in highly desirable residential location with stunning far reaching views, off road parking, double garage & private enclosed garden. The property has gas fired central heating system and majority double glazing (where specified). In brief the accommodation comprises to the ground floor:- Entrance hall, cloaks/wc, spacious lounge, study/snug or 5th bedroom, dining room, generous dining kitchen with gas AGA & impressive vaulted ceiling, utility room, extensive conservatory. To the first floor is the master bedroom suite with dressing room & luxury ensuite shower room, three further double bedrooms, family bathroom & further shower room accessed off the landing. Outside the property is approached via a tarmac shared driveway giving access beyond a timber electric remote controlled drive gate to the enclosure of the property. Beyond the gate is a further tarmac private driveway providing off road parking for several vehicles leading to the detached double garage with remote door. The rear garden is beautifully landscaped with a wealth of features incorporating block paved patio areas beyond the rear of the property and a feature dwarf brick wall which continues around a shaped lawn flanked with borders inset with a variety of mature trees and shrubs. There is also outside security lighting, power points and a tap. There is a decked terrace providing a further seating area and an ornamental garden carp pond.
Location
Melbourne itself is one of the most sought after locations within South Derbyshire, enjoying a particularly high standard of amenities and leisure facilities including pubs, restaurants, boutique shops, Post Office and doctors' surgery. The A50 and M1 are readily accessible for the commuter, as is East Midlands airport and Parkway railway station which offers a very regular service to London St Pancras. It is in the catchment area for Chellaston Academy and within an easy commutable distance to Rolls-Royce and Bombardier.
Entrance Vestibule
Having a front panelled timber entrance door, double glazed window to the front elevation and oak flooring. Door leading to:
Inner Hallway
Having an open spindle staircase to the first floor, window to the front elevation and central heating radiator. Door leading to:
Cloaks/Wc
Fitted with a modern white suite comprising vanity wash hand basin and low level WC. Part ceramic tiled walls and natural stone tiled flooring.
Inner Hallway
Having wall light point and oak flooring. Door leading to:
Lounge 26' 10" x 13' 7" ( 8.18m x 4.14m )
A beautifully proportioned room having double opening UPVC double glazed French doors with matching attached side panels to the rear elevation, UPVC double glazed window to a decked area on the side elevation, feature fireplace with a limestone surround, raised slate hearth and open grate fire, three central heating radiators and three wall light points. Timber framed glazed double opening French doors with matching attached side panels leading to the conservatory.
Study/Snug/Bedroom Five 10' 4" max into chimney breast recess x 11' 5" ( 3.15m max into chimney breast recess x 3.48m )
Having double glazed window to the front elevation, ornamental fireplace with a painted slate surround, a tiled hearth and central heating radiator.
Dining Room 17' 8" x 13' 10" ( 5.38m x 4.22m )
Having double glazed window to the front elevation, cast iron open grate fireplace with a slate hearth, central heating radiator, two wall light points and oak flooring. Double opening timber framed glazed doors leading to the conservatory.
Dining Kitchen 25' 4" x 11' 10" ( 7.72m x 3.61m )
A spacious dining kitchen fitted with a range of matching wall and base units with feature granite work surfaces and matching up-stands, inset 1 and 1/4 bowl stainless steel sink unit with a drainer and chrome mixer tap, double oven AGA, eye level Bosch electric fan assisted oven and grill, five burner gas hob, feature mosaic tiling to the cooking area, integrated dishwasher, free-standing Samsung American style fridge/freezer, free-standing Baumatic wine cooler, inset spotlights to the ceiling, feature vaulted ceiling with two inset, remote controlled/rain sensitive Velux double glazed sky-light window to the rear elevation, UPVC double glazed windows to the side and rear elevation, door leading to a storage cupboard with ceramic tiled flooring and houses the Worchester boiler (new with warranty). Stable door leading to the front of the property, door leading to the conservatory and door leading to:
Utility Room 13' 5" x 5' 2" ( 4.09m x 1.57m )
Fitted with a range of units to match the kitchen with laminated work surfaces over, single drainer stainless steel sink unit with a chrome mixer tap over, free-standing washing machine, condensing dryer, clothes dryer to the ceiling, extractor fan, inset spotlights to the ceiling, ceramic tiled flooring, two double glazed windows to the front elevation, stable door to the side elevation leading to the front of the property.
Conservatory 26' 8" x 12' 3" ( 8.13m x 3.73m )
Being of UPVC double glazed and dwarf brick wall construction with a sloping polycarbonate roof. Having double opening French doors to the rear elevation leading to the garden, three central heating radiators, two wall light points and ceramic tiled flooring. Double opening French doors leading to the lounge and dining room.
L-Shaped Landing
Having an open spindle balustrade, two double glazed windows to the side elevation and two central heating radiators.
Master Bedroom Suite 26' 8" x 13' 6" max overall measurement ( 8.13m x 4.11m max overall measurement )
max overall measurement including dressing room and en-suite
Having dual aspect UPVC double glazed windows to the side (giving aspect over the garden) and rear elevation (giving far reaching views over open countryside, which must be viewed to be fully appreciated) and two central heating radiators.
Dressing Room
Fitted with a range of clothes storage systems incorporating hanging rails, drawers and basket racking. Inset spotlights to the ceiling and access via drop down ladders to two fully boarded lofts with ample storage and lighting.
En-Suite
Fitted with a glazed corner power shower cubicle with mains chrome shower, vanity wash hand basin and low level WC. Ceramic tiled walls and flooring, chrome wall mounted heated towel rail, inset spotlights and extractor fan to the ceiling.
Bedroom Two 14' 10" max into chimney breast recess x 14' 5" ( 4.52m max into chimney breast recess x 4.39m )
Having UPVC double glazed window to the rear elevation giving aspect over the garden and open views, central heating radiator and a range of fitted pine wardrobes, drawers and open shelving.
Bedroom Three 10' 7" x 11' 1" ( 3.23m x 3.38m )
Having double glazed window to the front elevation, central heating radiator and a sliding double door fronted fitted wardrobe with hanging rails and shelving,
Bedroom Four 11' x 9' 4" ( 3.35m x 2.84m )
Having UPVC double glazed window to the rear elevation giving aspect over the garden and countryside, central heating radiator.
Family Bathroom
Fitted with a three piece white suite comprising a P-shaped panelled bath with a bath/shower mixer attachment and a glazed shower screen, pedestal wash hand basin with chrome mixer tap over and low level WC. Ceramic tiled walls and flooring, wall mounted chrome heated towel rail, built-in airing cupboard housing the hot water cylinder, inset spotlights to the ceiling and double glazed opaque window to the side elevation.
Shower Room
Fitted with a two piece white suite comprising a corner glazed shower cubicle with a mains chrome power shower and a vanity wash hand basin with a chrome mixer tap, Ceramic tiled walls and flooring, inset spotlights to the ceiling and opaque double glazed window to the front elevation.
Outside
The property is approached via a tarmac shared driveway giving access beyond a timber sliding electric remote controlled drive gate to the enclosure of the property. Beyond the gate is a further tarmac private driveway providing off road parking for several vehicles leading to the detached double garage. The rear garden is beautifully landscaped with a wealth of features incorporating feature block paved patio areas beyond the rear of the property and a feature dwarf brick wall which continues around a shaped lawn flanked with borders inset with a variety of mature trees and shrubs. Outside lighting, outside power points and outside tap. There is a decked terrace providing a further seating area and an ornamental garden pond.
Detached Garage
A detached brick pitched roof garage with an electric remote up and over door, light, power, and a side access door. The loft has been converted into an exercise or childrens play room with windows, heating, lighting with views over the countryside.
Agent Note
All of the furniture in the property is available for sale to any prospective purchasers.
1. MONEY LAUNDERING REGULATIONS - Intending purchasers will be asked to produce identification documentation at a later stage and we would ask for your co-operation in order that there will be no delay in agreeing the sale.
2. These particulars do not constitute part or all of an offer or contract.
3. The measurements indicated are supplied for guidance only and as such must be considered incorrect.
4. Potential buyers are advised to recheck the measurements before committing to any expense.
5. Burchell Edwards has not tested any apparatus, equipment, fixtures, fittings or services and it is the buyers interests to check the working condition of any appliances.
6. Burchell Edwards has not sought to verify the legal title of the property and the buyers must obtain verification from their solicitor.
Brochures
PDF Property ParticularsFull Details- COUNCIL TAXA payment made to your local authority in order to pay for local services like schools, libraries, and refuse collection. The amount you pay depends on the value of the property.Read more about council Tax in our glossary page.
- Band: F
- PARKINGDetails of how and where vehicles can be parked, and any associated costs.Read more about parking in our glossary page.
- Yes
- GARDENA property has access to an outdoor space, which could be private or shared.
- Front garden,Back garden
- ACCESSIBILITYHow a property has been adapted to meet the needs of vulnerable or disabled individuals.Read more about accessibility in our glossary page.
- Ask agent
Hope Street, Melbourne, Derby
Add an important place to see how long it'd take to get there from our property listings.
__mins driving to your place
Get an instant, personalised result:
- Show sellers you’re serious
- Secure viewings faster with agents
- No impact on your credit score
Your mortgage
Notes
Staying secure when looking for property
Ensure you're up to date with our latest advice on how to avoid fraud or scams when looking for property online.
Visit our security centre to find out moreDisclaimer - Property reference MEL205666. The information displayed about this property comprises a property advertisement. Rightmove.co.uk makes no warranty as to the accuracy or completeness of the advertisement or any linked or associated information, and Rightmove has no control over the content. This property advertisement does not constitute property particulars. The information is provided and maintained by Ashley Adams, Melbourne. Please contact the selling agent or developer directly to obtain any information which may be available under the terms of The Energy Performance of Buildings (Certificates and Inspections) (England and Wales) Regulations 2007 or the Home Report if in relation to a residential property in Scotland.
*This is the average speed from the provider with the fastest broadband package available at this postcode. The average speed displayed is based on the download speeds of at least 50% of customers at peak time (8pm to 10pm). Fibre/cable services at the postcode are subject to availability and may differ between properties within a postcode. Speeds can be affected by a range of technical and environmental factors. The speed at the property may be lower than that listed above. You can check the estimated speed and confirm availability to a property prior to purchasing on the broadband provider's website. Providers may increase charges. The information is provided and maintained by Decision Technologies Limited. **This is indicative only and based on a 2-person household with multiple devices and simultaneous usage. Broadband performance is affected by multiple factors including number of occupants and devices, simultaneous usage, router range etc. For more information speak to your broadband provider.
Map data ©OpenStreetMap contributors.




