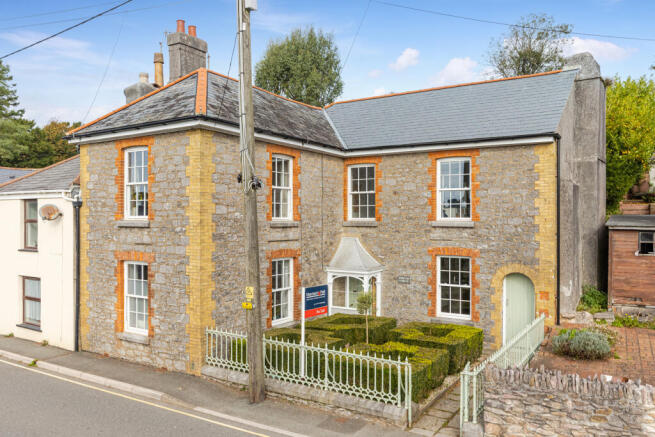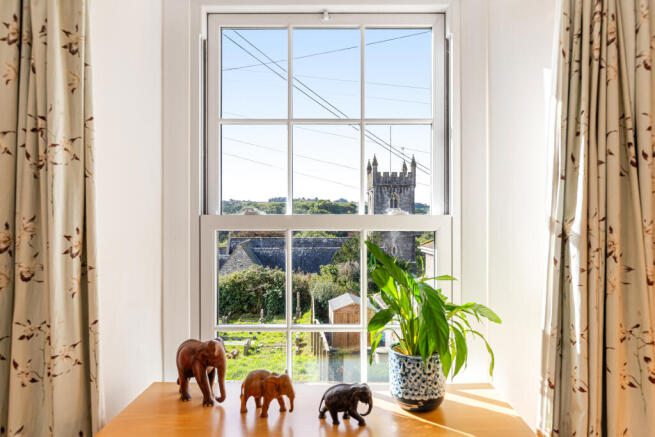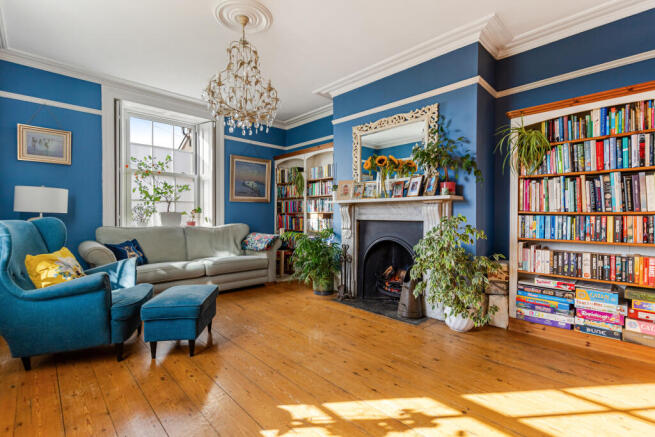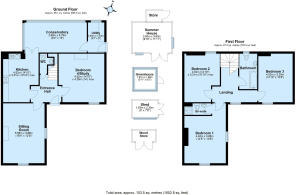
Stone Lee, 9 Fore Street, Yealmpton, Plymouth, Devon

- PROPERTY TYPE
House
- BEDROOMS
4
- BATHROOMS
2
- SIZE
1,653 sq ft
154 sq m
- TENUREDescribes how you own a property. There are different types of tenure - freehold, leasehold, and commonhold.Read more about tenure in our glossary page.
Freehold
Key features
- Beautiful four-bedroom Victorian home built in 1885, 1652 sq ft
- Far-reaching views over Yealm Valley and village Church
- Period features throughout, including sash windows and period fireplaces
- Light-filled conservatory
- Generous gardens with terraces, kitchen garden, and seating areas
- Detached garden studio/home office with stunning views
- Walking distance to village amenities including shops, pubs, and school
- Close to South Hams beaches and the Yealm Estuary
Description
This 1885 late Victorian home exudes charm and character synonymous with this period, with stone elevations, contrasting brick cornerstones, and traditional sash windows. A lead-roofed porch, decorative metal railings, and a neatly tended topiary garden frame the approach, offering a warm welcome that hints at the period elegance within. The property’s careful detailing, from the arched side door to the garden, to the pretty porch with glazed panels, combines character with a sense of relaxed country living.
Light-Filled Living Spaces
The sitting room is enchanting, where sunlight streams through tall sash windows and frames views of the village church and surrounding countryside. At its heart, a beautiful marble fireplace with ornate carvings and a wrought iron inset and grate create a focal point for cosy evenings, while picture rails, delicate ceiling coving, circular ceiling rose and stripped back floorboards lend refined period detail. It is
a room made for living, welcoming and full of character, where quiet moments feel effortlessly special. The spacious kitchen with granite work tops forms the heart of daily life, flowing seamlessly into a light filled dining and family room created by a conservatory extension. The utility room opens onto the garden where wide paved and lawned terraces create inviting spaces to enjoy dining and play, effortlessly connecting inside and outside living. A ground floor fourth bedroom or study offers a flexible space for work, hobbies, snug or future proofed ground floor bedroom, this floor is completed by a downstairs WC. Upstairs, The first-floor landing is bright, spacious and welcoming, with a large window drawing natural light across the space and offering views of the garden. Period details, including the turned balustrade and panelled doors, add charm and character, while the wide landing provides a natural flow between the bedrooms and bathroom. The principal bedroom is a bright and generous dual aspect room, with a sash window framing far-reaching views across the village and the church. A cast-iron fireplace with decorative surround adds period charm, while the room’s generous proportions create a private and restful retreat, the bedroom is served by its own en suite, Two further spacious double bedrooms also with period fireplaces complete the accommodation on this floor, all served by a well appointed family bathroom.
Gardens and Garden Room
The gardens are a true extension of the home, offering a sense of privacy and space rarely found in a village setting. Terraces nearest the house provide areas for dining and relaxation, while lawns stretch upwards to a kitchen garden and beyond. At the top of the garden, a beautifully designed garden room / home office / studio, with power and light, offers elevated views over the Yealm Valley and the village
church. Bathed in light, it is a space for creativity, work, or quiet contemplation. Close to the house a useful outbuilding provides storage for wood, garden equipment, bikes etc keeping the outdoor areas tidy and uncluttered.
Life in the Village
Set in the heart of Yealmpton, this home is within a level walk of the village’s amenities, including a health centre with dispensary, Post Office, general stores, cafés, hairdressers, an optician, two pubs, a primary school, and the much-loved Ben’s Farm Shop. Riverside walks and a myriad of footpaths connect the village to the surrounding countryside, all within the South Devon Area of Outstanding Natural Beauty. Quick access to the A38 Devon Expressway makes commuting straightforward, with Plymouth just 7 miles away and the estuary villages of Newton Ferrers and Noss Mayo only 3.5 miles distant. Mothecombe, Wembury beaches are within a 10-20 minute drive.
Services
Mains water, electricity, gas (combi boiler) and drainage.
EPC Rating
Current: D - 55, Potential: C - 70, Rating: D
Council Tax
Band E
Tenure
Freehold
Authority
South Hams District Council, Follaton House, Plymouth Road, Totnes, Devon, TQ9 5HE, Tel:
Fixtures and Fittings
All items in the written text of these particulars are included in the sale. All others are expressly excluded regardless of inclusion in any photographs. Purchasers must satisfy themselves that any equipment included in the sale of the property is in satisfactory order
Viewing
Strictly by appointment with the sole agents, Marchand Petit, Newton Ferrers Office. Tel: .
Brochures
Stone Lee Brochure- COUNCIL TAXA payment made to your local authority in order to pay for local services like schools, libraries, and refuse collection. The amount you pay depends on the value of the property.Read more about council Tax in our glossary page.
- Band: E
- PARKINGDetails of how and where vehicles can be parked, and any associated costs.Read more about parking in our glossary page.
- On street
- GARDENA property has access to an outdoor space, which could be private or shared.
- Yes
- ACCESSIBILITYHow a property has been adapted to meet the needs of vulnerable or disabled individuals.Read more about accessibility in our glossary page.
- Ask agent
Stone Lee, 9 Fore Street, Yealmpton, Plymouth, Devon
Add an important place to see how long it'd take to get there from our property listings.
__mins driving to your place
Get an instant, personalised result:
- Show sellers you’re serious
- Secure viewings faster with agents
- No impact on your credit score



Your mortgage
Notes
Staying secure when looking for property
Ensure you're up to date with our latest advice on how to avoid fraud or scams when looking for property online.
Visit our security centre to find out moreDisclaimer - Property reference QZT-56583367. The information displayed about this property comprises a property advertisement. Rightmove.co.uk makes no warranty as to the accuracy or completeness of the advertisement or any linked or associated information, and Rightmove has no control over the content. This property advertisement does not constitute property particulars. The information is provided and maintained by Marchand Petit, Newton Ferrers. Please contact the selling agent or developer directly to obtain any information which may be available under the terms of The Energy Performance of Buildings (Certificates and Inspections) (England and Wales) Regulations 2007 or the Home Report if in relation to a residential property in Scotland.
*This is the average speed from the provider with the fastest broadband package available at this postcode. The average speed displayed is based on the download speeds of at least 50% of customers at peak time (8pm to 10pm). Fibre/cable services at the postcode are subject to availability and may differ between properties within a postcode. Speeds can be affected by a range of technical and environmental factors. The speed at the property may be lower than that listed above. You can check the estimated speed and confirm availability to a property prior to purchasing on the broadband provider's website. Providers may increase charges. The information is provided and maintained by Decision Technologies Limited. **This is indicative only and based on a 2-person household with multiple devices and simultaneous usage. Broadband performance is affected by multiple factors including number of occupants and devices, simultaneous usage, router range etc. For more information speak to your broadband provider.
Map data ©OpenStreetMap contributors.





