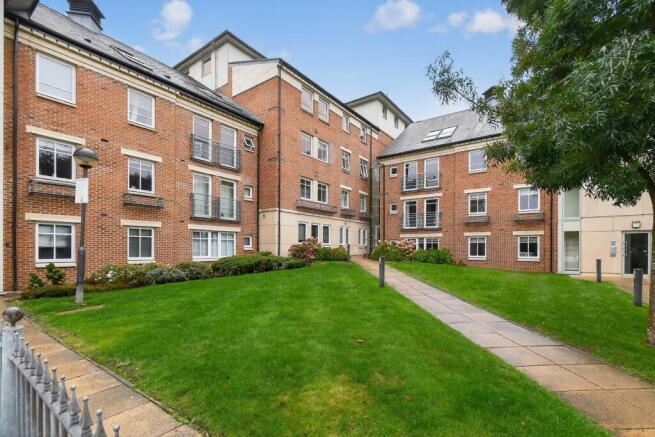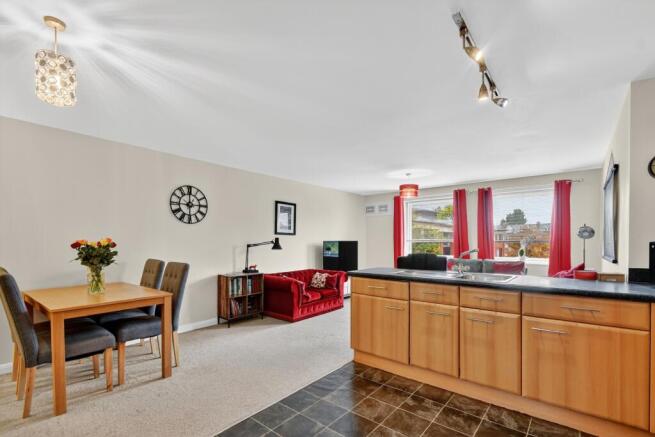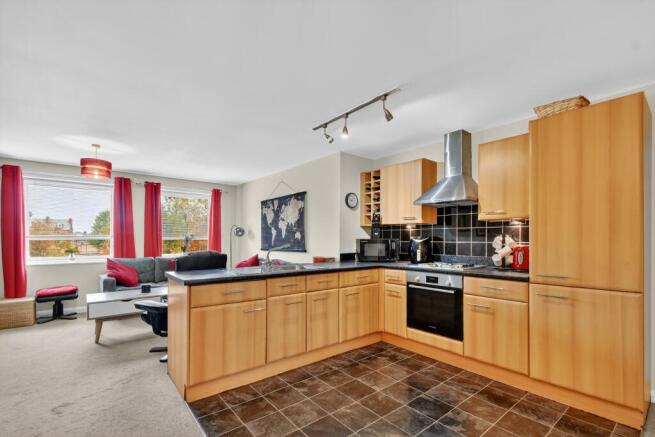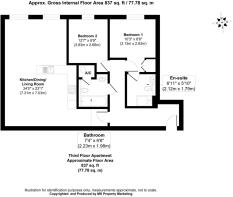Fulford Place, Fulford, YO10

- PROPERTY TYPE
Flat
- BEDROOMS
2
- BATHROOMS
2
- SIZE
837 sq ft
78 sq m
Key features
- Two Double Bedrooms
- En-Suite To Bed 1
- Family Bathroom
- Open Plan Lounge/Kitchen
- Excellent Condition
- No Forward Chain
Description
Situated on the third floor of the sought-after Fulford Place development, which is accessible by both lift and stairs, this stylish and well-presented two double bedroom apartment offers a brilliant combination of space, convenience and modern living - measuring approximately 837 square feet.
The heart of the home is the open plan lounge/diner/kitchen, which has a clean, contemporary feel and provides a great space to relax or entertain. The main bedroom features an en-suite shower room, while a separate three-piece bathroom suite serves the second bedroom and guests alike.
Externally, the apartment benefits from communal gardens, bike and bin storage, and a residents’ permit parking space. Its location is ideal - just a short walk from York city centre, with easy access to the river for scenic walks and peaceful escapes.
Whether you're a first-time buyer or someone simply looking for a low-maintenance lifestyle close to the action, this top-floor home offers comfort, security and style in equal measure.
Simon Says "If you’re after space, style and city convenience without the maintenance headache, this one’s a belter. Two proper double bedrooms, a modern open plan layout, an en-suite to the main bedroom, and permit parking thrown in too - all topped off with riverside walks and the city centre just down the road."
At the time of the listing the below were reported by the vendor as current:
Lease Term: 999years form 1st June 2003
Ground Rent: £150 (Reviewed every 25 years)
Service Charge/ Maintenance Fee: £2180PA
Management Company: First Port
Please Note: This property is NOT permitted for short term lets/ Holiday Lets.
Council Tax Band: D
Local Authority: City of York Council
Parking: Permit Parking - Included with the management fee (Space number 85)
Disclaimer:
The information provided in this listing is for general guidance only and does not form part of any offer or contract. While we aim to ensure accuracy, details should not be relied upon as statements of fact. All measurements, descriptions, and images are approximate and for illustrative purposes only.
Prospective buyers must carry out their own due diligence and satisfy themselves as to the accuracy of the information by inspection or other means. Indigo Greens has not tested any services, appliances, or systems and cannot verify their condition or functionality.
We accept no liability for any loss or damage resulting from reliance on the information provided.
Entrance Hall: Entrance door, electric heater, carpet, power points
Lounge/Diner/Kitchen: Double glazed windows, TV point, carpet, power points, electric heater. The kitchen area comprises a range of modern wall and base units, sink and drainer unit with mixer tap, integral electric oven and hob with extractor hood, integrated washer dryer, integrated fridge/freezer, integrated dishwasher, vinyl flooring, power points
Bedroom 1: Double glazed window, electric heater, carpet, power points
En-Suite: A three piece white suite comprising walk in mains shower cubicle, WC, wash hand basin, extractor fan
Bedroom 2: Double glazed window, carpet, power points, electric heater, storage cupboard
Bathroom: A three piece white suite comprising panelled bath with mains shower, wash hand basin, WC, heated towel rail, extractor fan, airing cupboard with hot water cylinder
Outside: Lawned communal gardens, parking space via a permit, communal bin and bike stores.
- COUNCIL TAXA payment made to your local authority in order to pay for local services like schools, libraries, and refuse collection. The amount you pay depends on the value of the property.Read more about council Tax in our glossary page.
- Band: D
- PARKINGDetails of how and where vehicles can be parked, and any associated costs.Read more about parking in our glossary page.
- Permit,EV charging
- GARDENA property has access to an outdoor space, which could be private or shared.
- Communal garden
- ACCESSIBILITYHow a property has been adapted to meet the needs of vulnerable or disabled individuals.Read more about accessibility in our glossary page.
- Lift access
Fulford Place, Fulford, YO10
Add an important place to see how long it'd take to get there from our property listings.
__mins driving to your place
Get an instant, personalised result:
- Show sellers you’re serious
- Secure viewings faster with agents
- No impact on your credit score
Your mortgage
Notes
Staying secure when looking for property
Ensure you're up to date with our latest advice on how to avoid fraud or scams when looking for property online.
Visit our security centre to find out moreDisclaimer - Property reference GREEN_002098. The information displayed about this property comprises a property advertisement. Rightmove.co.uk makes no warranty as to the accuracy or completeness of the advertisement or any linked or associated information, and Rightmove has no control over the content. This property advertisement does not constitute property particulars. The information is provided and maintained by Indigo Greens, York. Please contact the selling agent or developer directly to obtain any information which may be available under the terms of The Energy Performance of Buildings (Certificates and Inspections) (England and Wales) Regulations 2007 or the Home Report if in relation to a residential property in Scotland.
*This is the average speed from the provider with the fastest broadband package available at this postcode. The average speed displayed is based on the download speeds of at least 50% of customers at peak time (8pm to 10pm). Fibre/cable services at the postcode are subject to availability and may differ between properties within a postcode. Speeds can be affected by a range of technical and environmental factors. The speed at the property may be lower than that listed above. You can check the estimated speed and confirm availability to a property prior to purchasing on the broadband provider's website. Providers may increase charges. The information is provided and maintained by Decision Technologies Limited. **This is indicative only and based on a 2-person household with multiple devices and simultaneous usage. Broadband performance is affected by multiple factors including number of occupants and devices, simultaneous usage, router range etc. For more information speak to your broadband provider.
Map data ©OpenStreetMap contributors.




