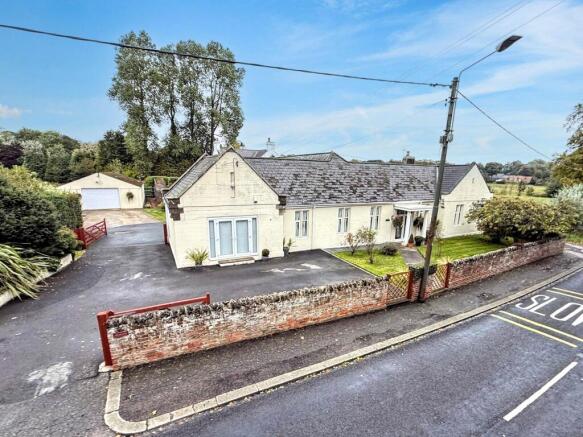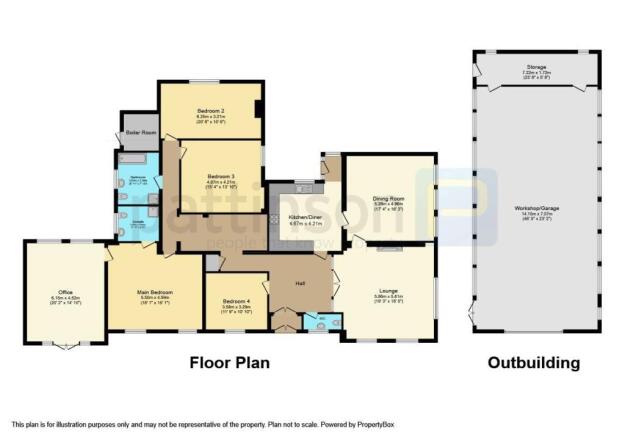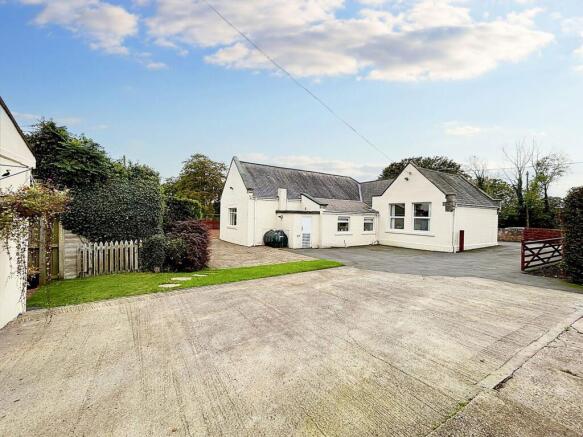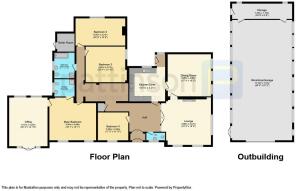The Village, Castle Eden, Hartlepool, Durham, TS27 4SJ

- PROPERTY TYPE
Detached Bungalow
- BEDROOMS
4
- BATHROOMS
2
- SIZE
Ask agent
- TENUREDescribes how you own a property. There are different types of tenure - freehold, leasehold, and commonhold.Read more about tenure in our glossary page.
Freehold
Key features
- 4-Bedroom Detached Bungalow
- 2.5 Bathrooms
- 3 Reception rooms
- Large Detached Workshop/Garage
- Ample Off-Road Parking
- Sought-after location
- Village school in the 1800s
- Approx 1 acre plot
Description
Set in a tranquil and highly sought-after rural location, this exceptional 4-bedroom bungalow offers a rare opportunity to own a spacious, character-filled home with a fascinating past and a versatile future.
Originally serving as the village school in the 1800s, the property has been thoughtfully transformed into a warm and inviting residence that blends historical charm with modern-day comfort.
Inside, you’ll find four generously sized double bedrooms, including a particularly large master suite with its own private en-suite bathroom. Each bedroom offers flexibility for family living, guest accommodation, or even a dedicated home office.
There are two and a half bathrooms in total, including a beautifully appointed family bathroom with a luxurious four-piece suite, a private en-suite in the master, and a separate cloakroom/WC—ideal for guests and everyday convenience.
The modern kitchen is both stylish and functional, featuring solid wood finishes, integrated appliances, and a spacious dining area that's perfect for family meals or casual entertaining.
Living space is abundant and adaptable. The main lounge features elegant wood flooring and a cosy fireplace, creating a welcoming atmosphere for relaxing evenings. A second reception room offers additional space for entertaining or unwinding, while the third reception room—converted from the original garage—provides a flexible area that can serve as a home office, playroom, or family den.
Set on an impressive plot of approximately one acre, the property enjoys ample off-road parking to both the front and rear. A large detached workshop or garage adds further value, providing excellent storage, hobby space, or commercial potential for those seeking a work-from-home solution or running a small business.
Lovingly maintained and move-in ready, this one-of-a-kind home offers space, charm, and peace in equal measure. Its rural setting provides a serene backdrop, while its flexible layout makes it ideal for growing families, remote workers, or anyone looking for a unique lifestyle retreat.
Don’t miss this rare opportunity to own a piece of history with room to live, work, and grow. Contact us today to arrange your private viewing.
Council Tax Band: F
Tenure: Freehold
External Front
The front, walled lawned garden with double gates and pathway, mature shrubs/foliage, ample off street parking which leads through another gated entrance and towards the rear of the residence.
Entrance Porch
Double glazed doors front external doors, into the vestibule with tiled flooring and internal partially glazed wood doors.
Entrance Hall
laid with the original Canadian red cedar flooring, glazed and wood facade with French internal doors, radiator and spotlighting.
Cloakroom W/c
Double glazed windows to the front aspect, a low level W/c, pedestal hand wash basin, tiled flooring and radiator.
Lounge
5.61m x 5.86m
Situated at the front of the residence the principle reception room with the wood flooring flowing from the lobby, feature fireplace inset with a log burning stove. Two radiators, double glazed windows to the front and to the side of the property providing country views across the fields. A glazed oak door opens into the spectacular dining room.
Dining Room
4.96m x 5.28m
Towards the rear, this reception room features a continuation of the wood flooring from the lounge, two radiators and three double glazed windows giving views across the countryside.
Kitchen
4.23m x 4.03m
Fitted with wall, floor and partially glazed display wood cabinets and contrasting work surfaces, integrating stainless steel sink and drainer unit, a double glazed window to the rear. Additional features include an electric hob, extractor, dual oven, a fridge and freezer, plumbing for a washing machine, an integrated dishwasher and radiator. Tiled flooring, spot lighting, opening leading into the rear porch and two glazed internal doors opening into the lobby and dining room.
Reception Three/Office
6.15m x 4.52m
the current owners sought the approval for commercial use of the residence and this converted garage space was used as an office area but now provides a flexible space for multiple use The sizable space features a pair of double glazed external doors to the front and an additional two double glazed window to the rear. With carpet flooring, spot lighting and coving to the ceiling.
Inner Hallway
With the natural wood flooring, spot lighting, radiator, and access to three bedrooms and the family bathroom.
Master Bedroom
5.5m x 4.59m
The master bedroom two radiators and two double glazed windows to the front aspect, coving to the ceiling and access into the en-suite and reception 3/office.
Master En-suite
2.4m x 2.04m
A four piece suite comprising of; shower enclosure complete with mains fed shower, a low level W/c, bidet and pedestal hand wash basin. A radiator, tiled flooring with partial wall tiling and a double glazed window to the side aspect.
Bedroom Two
6.25m x 3.21m
The second bedroom with double glazed window to the rear, coving to the ceiling, a radiator and attractive laminated flooring.
Bedroom Three
4.67m x 4.21m
The third well proportioned bedroom features a radiator, coving to the ceiling and a double glazed window to the side aspect.
Bedroom Four
3.58m x 3.29m
The fourth double bedroom to the front of the property, with a double glazed window, a radiator and coving to the ceiling.
Family Bathroom
3.03m x 2.39m
A four piece white suite comprising of; glazed shower enclosure complete with mains fed shower, a corner panel bath with shower fitments, a low level W/c and pedestal hand wash basin. Accompaniments include tiled flooring and partial wall tiling, a radiator and double glazed window to the side aspect.
Workshop/Garage
14.15m x 7.07m
Originally old school carpentry workshops, large multi use secure space, featuring various electrical outlets, a new convenient electric roller garage door to the front and separate secure storage room to the rear. The character of the building and original metallic windows, old school blackboard provides a nostalgic history.
External
Positioned within a large overall plot Avalon offers situation where the property has approval for commercial use, secure parking facilities and the surprisingly larger than average garage/workshop. At the rear, there is a further gated entrance from a small access lane to the side of the property and the gardens have been landscaped for a more low maintenance aspect with an appealing gravelled courtyard area and a delightful paved patio, ideal for entertaining.
Plot
Large plot Approx 1 acre in total spanning all sides of the property.
Brochures
Brochure- COUNCIL TAXA payment made to your local authority in order to pay for local services like schools, libraries, and refuse collection. The amount you pay depends on the value of the property.Read more about council Tax in our glossary page.
- Band: F
- PARKINGDetails of how and where vehicles can be parked, and any associated costs.Read more about parking in our glossary page.
- Garage,Driveway
- GARDENA property has access to an outdoor space, which could be private or shared.
- Yes
- ACCESSIBILITYHow a property has been adapted to meet the needs of vulnerable or disabled individuals.Read more about accessibility in our glossary page.
- Ask agent
The Village, Castle Eden, Hartlepool, Durham, TS27 4SJ
Add an important place to see how long it'd take to get there from our property listings.
__mins driving to your place
Get an instant, personalised result:
- Show sellers you’re serious
- Secure viewings faster with agents
- No impact on your credit score
Your mortgage
Notes
Staying secure when looking for property
Ensure you're up to date with our latest advice on how to avoid fraud or scams when looking for property online.
Visit our security centre to find out moreDisclaimer - Property reference 494366. The information displayed about this property comprises a property advertisement. Rightmove.co.uk makes no warranty as to the accuracy or completeness of the advertisement or any linked or associated information, and Rightmove has no control over the content. This property advertisement does not constitute property particulars. The information is provided and maintained by Pattinson Estate Agents, Peterlee. Please contact the selling agent or developer directly to obtain any information which may be available under the terms of The Energy Performance of Buildings (Certificates and Inspections) (England and Wales) Regulations 2007 or the Home Report if in relation to a residential property in Scotland.
*This is the average speed from the provider with the fastest broadband package available at this postcode. The average speed displayed is based on the download speeds of at least 50% of customers at peak time (8pm to 10pm). Fibre/cable services at the postcode are subject to availability and may differ between properties within a postcode. Speeds can be affected by a range of technical and environmental factors. The speed at the property may be lower than that listed above. You can check the estimated speed and confirm availability to a property prior to purchasing on the broadband provider's website. Providers may increase charges. The information is provided and maintained by Decision Technologies Limited. **This is indicative only and based on a 2-person household with multiple devices and simultaneous usage. Broadband performance is affected by multiple factors including number of occupants and devices, simultaneous usage, router range etc. For more information speak to your broadband provider.
Map data ©OpenStreetMap contributors.





