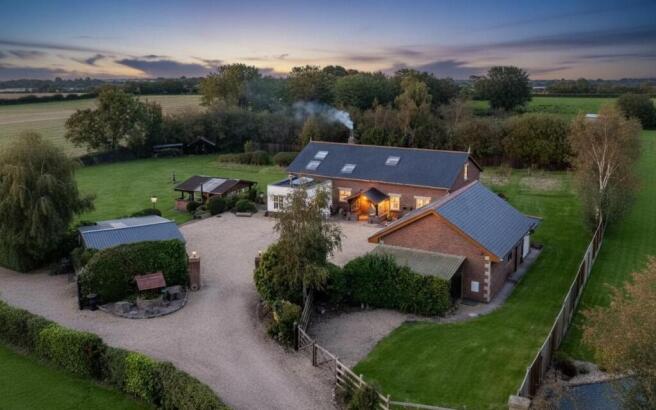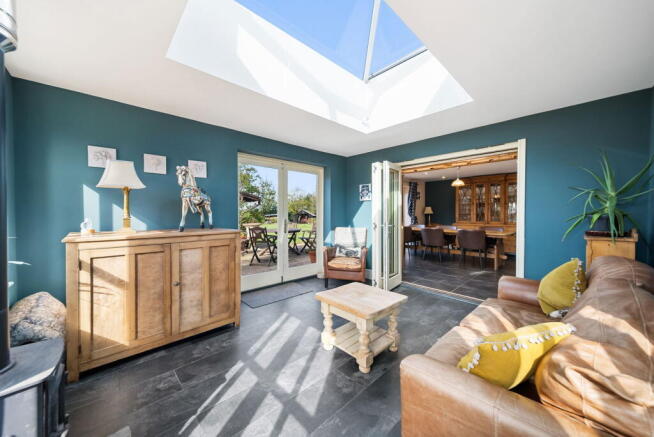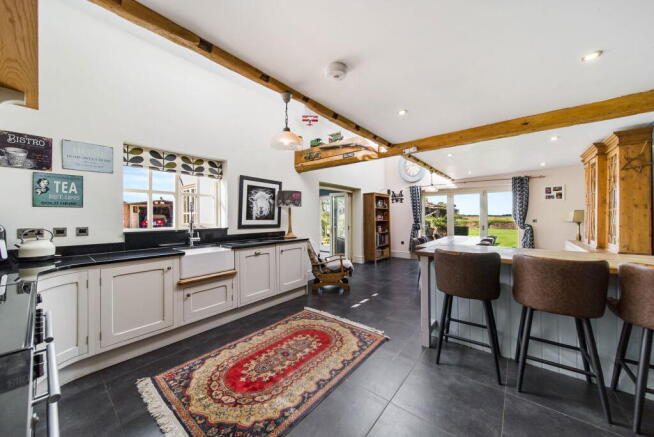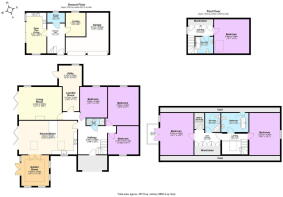Hall Lane, Mawdesley, Ormskirk, L40 2QY

- PROPERTY TYPE
Detached
- BEDROOMS
6
- BATHROOMS
4
- SIZE
3,852 sq ft
358 sq m
- TENUREDescribes how you own a property. There are different types of tenure - freehold, leasehold, and commonhold.Read more about tenure in our glossary page.
Freehold
Key features
- KO1148
- Semi rural location close to Mawdesley village
- Fabulous far reaching country views
- Substantial family home with separate self-contained annexe
- Approx. 1.49-acre plot with extensive lawns and terraces
- Multiple reception rooms with laundry and utility
- Open plan country kitchen with living & dining space
- Primary suite with dressing room, ensuite and balcony
- Remote gated entry with ample parking for several vehicles
- Garaging with outbuildings
Description
KO1148 - For those seeking a lifestyle that brings together modern comforts, traditional character, and a strong connection to the outdoors, Bramble Brook delivers it in abundance. Offering beautifully considered living space with a self-contained annexe, it is encompassed in expansive landscaped gardens.
THE PROPERTY
Framed by uninterrupted countryside views positioned on the periphery of one of Lancashire’s most picturesque villages Bramble Brook stays easily connected to excellent schools, commuter links, and the welcoming community of Mawdesley. A substantial five-bedroom family home, it offers a layout that works just as well for busy day-to-day living as it does for entertaining.
The interiors have been designed with lifestyle in mind: open, light-filled spaces that invite family gatherings, balanced by quieter rooms where you can step away and relax. Practical touches, such as a large utility room and laundry ensure the house works effortlessly for those who enjoy the outdoors, whether that’s long countryside walks, tending the garden, or children or dogs running in from play.
ACCOMMODATION IN BRIEF
- Entrance hall
- Living room
- Open plan kitchen with living & dining
- Separate utility room
- Laundry/ boot zone
- Garden room
- Downstairs shower room / WC
- Primary suite with dressing room, ensuite & balcony
- 4 Further bedrooms
- Family bathroom
DETACHED ANNEXE
- Entrance hall
- Lounge
- Open plan kitchen with living/ dining
- Shower room
- Upper-level bedroom
- Upper-level bathroom
OUTSIDE
- Approx 1.49-Acres
- Far reaching rural views
- Gated remote shared entry
- Private gravel drive
- Parking for 6+ vehicles
- Double garage
- Car port
- Stones terraces
- Expensive wrap around gardens
- Two versatile outbuildings
- Fenced perimeters
- Alarm & security lights
PROPERTY INFORMATION
Tenure: Freehold with vacant possession
Services: Mains water, Electric, Mains gas, Septic Tank, Double glazing, Underfloor heating on ground floor, Superfast Broadband (estimated), Alarm, Exterior & Security lighting, Elevated RING monitor system.
Council Banding: G
EPC: B
Flood Risks: Sea & Rivers: Very low Surface water: Very low
Local Authority: West Lancashire Borough Council, 52 Derby Street‚ Ormskirk‚ Lancashire‚ L39 2DF, Tel
Brochures
Brochure 1- COUNCIL TAXA payment made to your local authority in order to pay for local services like schools, libraries, and refuse collection. The amount you pay depends on the value of the property.Read more about council Tax in our glossary page.
- Band: G
- PARKINGDetails of how and where vehicles can be parked, and any associated costs.Read more about parking in our glossary page.
- Garage,Driveway,Gated
- GARDENA property has access to an outdoor space, which could be private or shared.
- Private garden,Patio
- ACCESSIBILITYHow a property has been adapted to meet the needs of vulnerable or disabled individuals.Read more about accessibility in our glossary page.
- Ask agent
Hall Lane, Mawdesley, Ormskirk, L40 2QY
Add an important place to see how long it'd take to get there from our property listings.
__mins driving to your place
Get an instant, personalised result:
- Show sellers you’re serious
- Secure viewings faster with agents
- No impact on your credit score
Your mortgage
Notes
Staying secure when looking for property
Ensure you're up to date with our latest advice on how to avoid fraud or scams when looking for property online.
Visit our security centre to find out moreDisclaimer - Property reference S1464811. The information displayed about this property comprises a property advertisement. Rightmove.co.uk makes no warranty as to the accuracy or completeness of the advertisement or any linked or associated information, and Rightmove has no control over the content. This property advertisement does not constitute property particulars. The information is provided and maintained by eXp Luxury, London. Please contact the selling agent or developer directly to obtain any information which may be available under the terms of The Energy Performance of Buildings (Certificates and Inspections) (England and Wales) Regulations 2007 or the Home Report if in relation to a residential property in Scotland.
*This is the average speed from the provider with the fastest broadband package available at this postcode. The average speed displayed is based on the download speeds of at least 50% of customers at peak time (8pm to 10pm). Fibre/cable services at the postcode are subject to availability and may differ between properties within a postcode. Speeds can be affected by a range of technical and environmental factors. The speed at the property may be lower than that listed above. You can check the estimated speed and confirm availability to a property prior to purchasing on the broadband provider's website. Providers may increase charges. The information is provided and maintained by Decision Technologies Limited. **This is indicative only and based on a 2-person household with multiple devices and simultaneous usage. Broadband performance is affected by multiple factors including number of occupants and devices, simultaneous usage, router range etc. For more information speak to your broadband provider.
Map data ©OpenStreetMap contributors.




