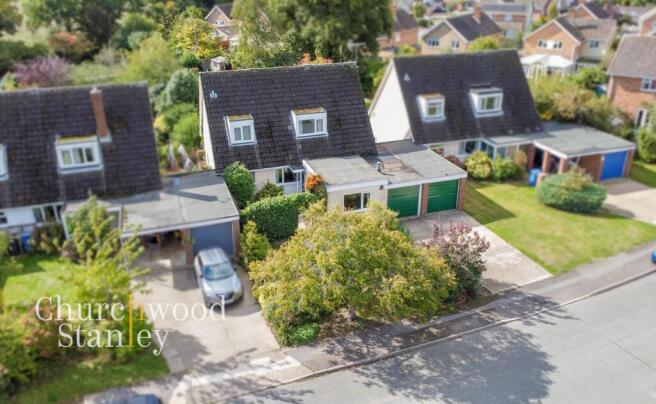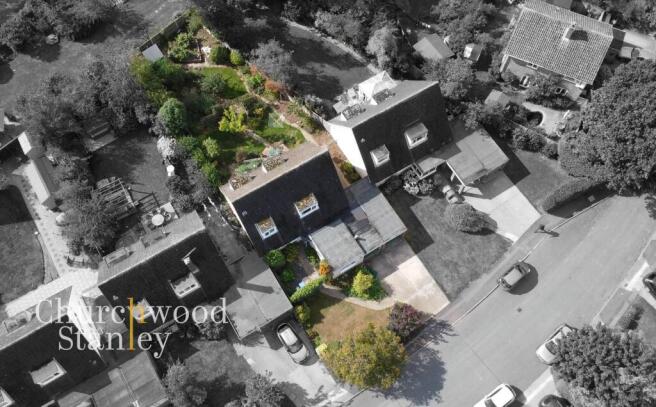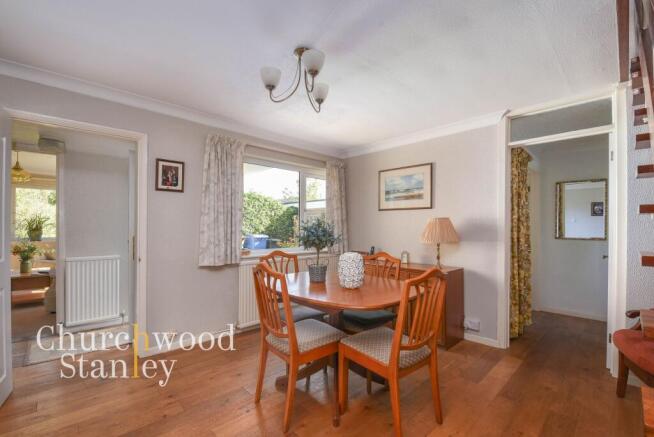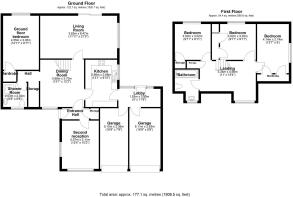4 bedroom detached house for sale
Chaplin Road, East Bergholt, CO7

- PROPERTY TYPE
Detached
- BEDROOMS
4
- BATHROOMS
2
- SIZE
1,906 sq ft
177 sq m
- TENUREDescribes how you own a property. There are different types of tenure - freehold, leasehold, and commonhold.Read more about tenure in our glossary page.
Freehold
Key features
- A four double bedroom detached home in a quiet residential enclave
- Two adjacent garages
- Generous and flexible ground floor living accommodation
- Double glazed and gas central heating
Description
Tucked within a quiet corner of Chaplin Road in East Bergholt, this detached four-bedroom home offers a generous 1,900 square feet of living space, a pair of adjoining garages and a south-facing garden that makes the most of the light throughout the day. Built with flexibility in mind, the layout brings together versatile ground-floor accommodation and well-balanced bedrooms above, creating a house that adapts easily to modern family life.
The dining room sits at the centre of the home, with open sightlines through to every key space. From here, doors lead to the main living room at the rear, the kitchen to the side, and an inner hallway that opens to a ground-floor double bedroom and shower room – a particularly useful arrangement for guests, multi-generational living or those who prefer single-level convenience. At the front, a second reception provides an adaptable space with dual-aspect windows, making it just as suitable as a quiet study or snug as it is a family TV room.
The living room is a natural gathering point at the rear of the home. A broad picture window and wide sliding doors flood the room with light while giving a seamless connection to the patio and garden. A feature fireplace anchors the space, and there is more than enough room to accommodate furniture fit to service family life. The kitchen is fitted with shaker-style units, tiled splashbacks and practical work surfaces, with plenty of room for appliances. A glazed door leads out to a side lobby that provides access to both garages and also to the garden.
Upstairs, a broad landing sets a welcoming tone, with built-in storage and space for a desk or reading chair. Three further double bedrooms branch from here, each with its own wardrobe space, and all served by a family bathroom with bath, shower attachment and vanity storage.
Outside, the house is set back behind a neat lawn, mature planting and a gently curving path to the porch, with driveway parking in front of the garages. To the rear, the south facing garden has been designed to combine year-round greenery with areas for relaxation and productivity. A patio runs directly outside the living room, leading onto a level lawn with winding paths, established shrubs, fruit trees and raised beds, creating a setting that feels both private and welcoming.
East Bergholt is widely regarded as one of Suffolk’s most desirable villages, at the heart of the Dedham Vale Area of Outstanding Natural Beauty. Everyday needs are well catered for with a village shop, bakery, pub, pharmacy and GP surgery all close at hand, along with excellent schools including a local primary and East Bergholt High. For commuters, the A12 is easily reached for swift links to Colchester, Ipswich and London, while Manningtree station, around a ten-minute drive away, provides direct trains to Liverpool Street in about an hour. Surrounded by riverside meadows and rolling countryside, yet close to excellent transport connections, this home offers a rare balance of village charm, space and convenience.
EPC Rating: E
Entrance
Found at the left hand side of the front of the home, the entrance connects to the dining room and to the study / Second reception room at the front. There is a useful storage cupboard here.
Dining Room
3.7m x 3.98m
The natural hub of the home, set at the heart of the ground floor with clear lines through to every key space. There’s room for a full-size table (comfortably seats six) on warm wood flooring, with a side window bringing in good light and a radiator beneath. An open-tread timber staircase rises to the first floor, leaving a useful recess for a sideboard or desk. Doorways connect in four directions: the entrance hall; the kitchen to the right; the living room beyond; and an inner hall to the left that leads to the ground-floor bedroom and shower room, ideal for multi-generational living or guest accommodation. Neutral décor and simple ceiling coving make this an easy room to dress and entertain in.
Study / second reception
3.11m x 4.07m
Positioned at the front of the house, this dual-aspect room enjoys great natural light throughout the day. It’s an ideal flexible space, perfect as a home office, cosy snug or TV room, with two broad windows, a radiator beneath, cosy gas fire and a coved ceiling with pendant lighting. Finished in neutral décor and carpeted underfoot, it sits just off the dining room so you can keep it connected for everyday flow or close the door for a quiet, private workspace.
Living Room
6.47m x 3.63m
A generous, rear-facing reception designed for everyday comfort and easy entertaining. Wide patio doors open directly to the garden terrace, bringing in plenty of natural light and a seamless indoor to outdoor flow, while a large picture window adds a second aspect. A focal fireplace with stone style surround and electric fire anchors the room, with coved ceilings, twin pendant fittings, and radiators for year round comfort. Soft carpeting underfoot and ample wall space make it simple to arrange larger sofas and occasional furniture.
Kitchen
2.68m x 3.98m
Practical and well planned with plenty of storage, the kitchen is fitted with light wood shaker-style units and stone-effect worktops, set against tiled splashbacks. A wide window sits above the stainless-steel one-and-a-half bowl sink and drainer, keeping the work area bright. Cooking is handled by a four-burner gas hob with built-in oven below, while there is plumbing and space for both a dishwasher and a washing machine, plus room for a tall fridge-freezer. Ceramic tiled flooring is ideal for day-to-day use, ceiling track spotlights provide good task lighting, and a glazed door opens to the side porch and out to the garden. The room links directly with the dining room for easy mealtimes and entertaining and to a practical lobby at the side that opens outside or to the two garages.
Inner hall
The inner hall sits between the dining room, the ground floor bedroom and the shower room and has a deep storage cupboard.
Ground floor bedroom (fourth)
3.02m x 4.55m
Set at the rear of the house with a relaxing outlook over the garden, this well-proportioned double bedroom offers excellent versatility. A broad window draws in natural light with a radiator beneath, and there is ample floor space for wardrobes and drawers alongside a double bed. Finished with coved ceiling, carpet underfoot and a recessed wardrobe cupboard, it sits off the inner hall with the shower room directly opposite, creating a convenient ground-floor suite for guests or multi-generational living.
Shower Room
2.02m x 2.03m
A straightforward, well-sized shower room positioned opposite the ground floor bedroom. Features include a corner enclosure with sliding doors and mixer shower, pedestal wash basin, low level WC and a heated radiator. Tiled walls make for easy upkeep, there’s an obscured window for natural light and privacy, plus a mirrored cabinet and towel rail. Practical as it is, the simple layout also gives clear scope to update to your own style in time.
Landing
4.68m x 3.34m
A surprisingly generous first-floor landing with space for a reading chair or desk, naturally lit by a wide window to the side. The open-tread timber staircase and balustrade give an airy feel, while twin eaves cupboards provide easy-access storage alongside a further built-in cupboard. Doors lead to the bedrooms and bathroom, and there is a loft access hatch overhead. Carpeted underfoot.
First Bedroom
4.19m x 2.74m
The first double bedroom is carpeted with a double fronted wardrobe cupboard. There's access to both sides of the eaves here for practical storage space.
Second Bedroom
3.02m x 3.02m
The second double bedroom also has a recessed wardrobe cupboard and carpet underfoot.
Third Bedroom
3.02m x 3.02m
The third double bedroom also has a double fronted wardrobe cupboard, a window over looking the garden with carpet underfoot.
Bathroom
Set off the first-floor landing, the family bathroom is fully tiled with a decorative border and fitted with a panelled bath with glass screen and shower attachment, close-coupled WC, and a vanity unit with inset basin and storage beneath. An obscured window brings in natural light while maintaining privacy, there’s a radiator for comfort, and a practical shelf run to the window ledge for toiletries.
Garage 1
2.36m x 5.1m
Garage 2
2.63m x 5.11m
Front Garden
Set behind mature planting, the frontage combines a lawn with established shrubs and a gently curving path to the porch. An ivy-clad arch creates a sheltered entrance and screens a practical bin and storage area to the side with trellis. The driveway provides off-road parking in front of the garage, with additional space to widen planting or add seasonal pots. Neatly presented and low maintenance, it offers good privacy from the road and a welcoming first impression.
Rear Garden
A lovely south facing garden designed for easy outdoor living and year round interest. A broad paved terrace runs outside the living room’s sliding doors, perfect for a table and chairs, with trellis screening that adds privacy. A winding path leads through level lawn to a wooden arbour and on to well stocked borders. There are established shrubs and small trees, along with productive areas that include raised beds and fruit trees. The garden feels green and private, is enclosed by fencing, and offers plenty of sunny spots through the day for relaxing, planting or family play.
Parking - Garage
Parking - Off street
- COUNCIL TAXA payment made to your local authority in order to pay for local services like schools, libraries, and refuse collection. The amount you pay depends on the value of the property.Read more about council Tax in our glossary page.
- Band: E
- PARKINGDetails of how and where vehicles can be parked, and any associated costs.Read more about parking in our glossary page.
- Garage,Off street
- GARDENA property has access to an outdoor space, which could be private or shared.
- Front garden,Rear garden
- ACCESSIBILITYHow a property has been adapted to meet the needs of vulnerable or disabled individuals.Read more about accessibility in our glossary page.
- Ask agent
Energy performance certificate - ask agent
Chaplin Road, East Bergholt, CO7
Add an important place to see how long it'd take to get there from our property listings.
__mins driving to your place
Get an instant, personalised result:
- Show sellers you’re serious
- Secure viewings faster with agents
- No impact on your credit score


Your mortgage
Notes
Staying secure when looking for property
Ensure you're up to date with our latest advice on how to avoid fraud or scams when looking for property online.
Visit our security centre to find out moreDisclaimer - Property reference f625db5f-959b-4366-a61f-b085a73c3fda. The information displayed about this property comprises a property advertisement. Rightmove.co.uk makes no warranty as to the accuracy or completeness of the advertisement or any linked or associated information, and Rightmove has no control over the content. This property advertisement does not constitute property particulars. The information is provided and maintained by Churchwood Stanley, Manningtree. Please contact the selling agent or developer directly to obtain any information which may be available under the terms of The Energy Performance of Buildings (Certificates and Inspections) (England and Wales) Regulations 2007 or the Home Report if in relation to a residential property in Scotland.
*This is the average speed from the provider with the fastest broadband package available at this postcode. The average speed displayed is based on the download speeds of at least 50% of customers at peak time (8pm to 10pm). Fibre/cable services at the postcode are subject to availability and may differ between properties within a postcode. Speeds can be affected by a range of technical and environmental factors. The speed at the property may be lower than that listed above. You can check the estimated speed and confirm availability to a property prior to purchasing on the broadband provider's website. Providers may increase charges. The information is provided and maintained by Decision Technologies Limited. **This is indicative only and based on a 2-person household with multiple devices and simultaneous usage. Broadband performance is affected by multiple factors including number of occupants and devices, simultaneous usage, router range etc. For more information speak to your broadband provider.
Map data ©OpenStreetMap contributors.




