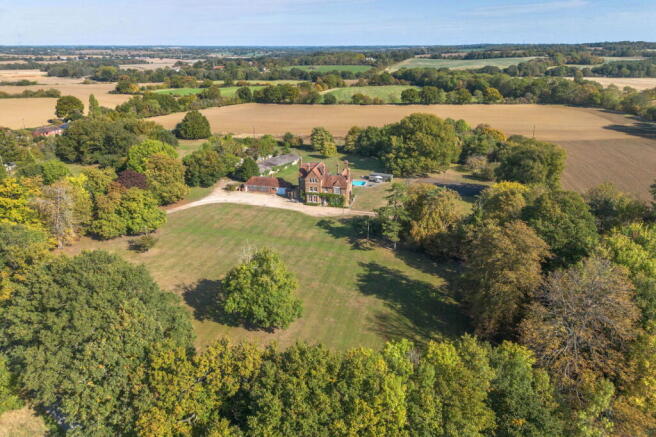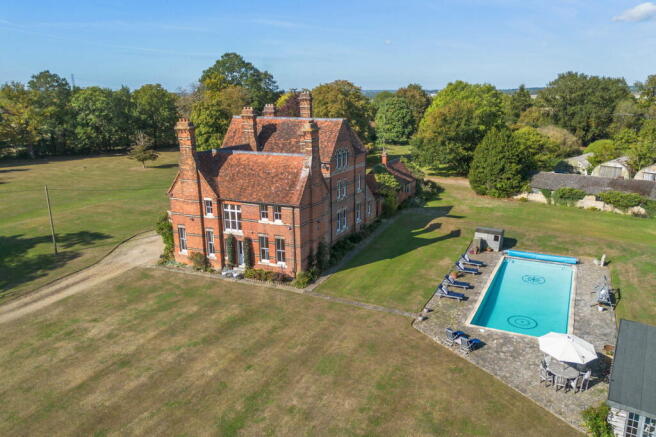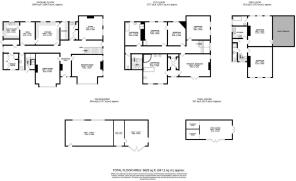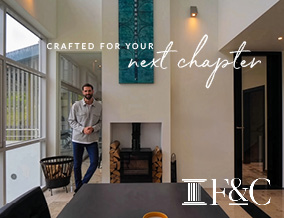
Navestock Heath, Brentwood RM4

- PROPERTY TYPE
Detached
- BEDROOMS
6
- BATHROOMS
4
- SIZE
5,825 sq ft
541 sq m
- TENUREDescribes how you own a property. There are different types of tenure - freehold, leasehold, and commonhold.Read more about tenure in our glossary page.
Freehold
Key features
- Substantial Detached house AND Development site for 3 New Homes
- 7.5 Acres with sweeping lawns, swimming pool and tennis court
- 4 Reception Rooms
- Principal bedroom suite with dressing room and bathroom
- Three further bedrooms to main house
- Self contained flat to top of main house providing further accommodation (Can be connected to main house)
- Cellar
- Substantial brick built outbuilding for refurbishment / development
- Rural but accessable location
- Potential to Extend/Refurbish main house into one or multiple homes (STPP)
Description
Situated in the attractive hamlet of Navestock on the outskirts of Brentwood, Marleys is a substantial and imposing red brick detached residence, mid-Victorian c.1856, offering spacious and gentile country living.
The entire plot extends to approx. 7.5 acres with sweeping lawns, mature trees, a swimming pool and tennis court. There is also the benefit of Planning Consent for the development of three detached residential properties with access from the top of the existing driveway. This property is being offered for sale as a whole, or split into two packages, one being the main house and majority of the land, the other being an area with outbuildings designated class D1 (please contact us for further information).
Marleys has been in the current family’s ownership since the 1950’s so this is a unique opportunity to acquire this fantastic country house, sitting centrally within the stunning plot, approached by a long sweeping in-and-out driveway. The main house, whilst in perfectly usable condition, could benefit from renovation and or alteration and would provide a fantastic shell to create an outstanding country home or could possibly, Subject to Planning, be converted into a range of high end mansion apartments.
A scheme was proposed to the local council for residential development of this area and in March 2024 a favourable response was received indicating the council would support a sensible scheme similar to the one proposed if it were to be formally presented, despite the property’s greenbelt status. The Scheme presented provided for three detached homes, one a Farmhouse style and two Barn Style over two floors and in total extending to approx. 410 Sq M, (4500 sq ft).
Step inside into a fantastic grand hallway which connects the three primary reception rooms of the home as well as to the secondary areas such as the kitchen, informal sitting room and other service areas. Classical touches of the era include large picture windows, detailed floor tiling in the hallway, feature fireplaces and high ceilings with feature architrave and oak mouldings to windows and the stunning staircase. The traditional kitchen is aided by a walk-in pantry and beyond the snug, a useful utility room. There is a boiler room and ground floor wc. The first floor provides the principal bedroom suite with large dressing room and oversized bathroom with French doors opening to provide wonderful views over the grounds. There are three further bedrooms (4 in total) and a family bathroom and separate WC. The top floor, accessed by a separate door from the ground floor (outside) links a staircase to the self contained flat which spans the entire 2nd floor. The flat consists of a spacious landing, a large bedroom with en-suite bathroom, a large living room/additional bedroom with access to a roof terrace, a kitchen and a further shower room. This flat could easily be incorporated into the main house. The house also has a Cellar.
The extensive parkland gardens and grounds showcase this beautiful property and extend to approx. 7.5 acres. There are extensive areas of lawn with a long and sweeping in-and-out carriageway driveway leading to and from the house. There is a large outdoor swimming pool providing a sunny spot of relaxing and entertaining, a detached pool house as well as a Tennis Court (in need of repair). To the side of the house is a large detached red brick outbuilding previously used as garaging, with ample storage areas, making it suitable for a number of uses or further development.
Marleys is surrounded by countryside but it is not remote. There are other properties within walking distance of Marleys and the town of Brentwood is located just 5 miles distant, offering Elizabeth Line rail links into central London. The area is well served by lifestyle facilities including a range of state and private schools, first class dining establishments, golf courses, light aircraft fields and shopping. Access to the M25 is also nearby.
Brochures
Brochure 1Brochure 2- COUNCIL TAXA payment made to your local authority in order to pay for local services like schools, libraries, and refuse collection. The amount you pay depends on the value of the property.Read more about council Tax in our glossary page.
- Band: H
- PARKINGDetails of how and where vehicles can be parked, and any associated costs.Read more about parking in our glossary page.
- Garage,Driveway
- GARDENA property has access to an outdoor space, which could be private or shared.
- Yes
- ACCESSIBILITYHow a property has been adapted to meet the needs of vulnerable or disabled individuals.Read more about accessibility in our glossary page.
- Ask agent
Navestock Heath, Brentwood RM4
Add an important place to see how long it'd take to get there from our property listings.
__mins driving to your place
Get an instant, personalised result:
- Show sellers you’re serious
- Secure viewings faster with agents
- No impact on your credit score
About Fine & Country, Mid & South Essex
Imperial House Cottage Place, Victoria Road, Chelmsford, CM1 1NY



Your mortgage
Notes
Staying secure when looking for property
Ensure you're up to date with our latest advice on how to avoid fraud or scams when looking for property online.
Visit our security centre to find out moreDisclaimer - Property reference S1463197. The information displayed about this property comprises a property advertisement. Rightmove.co.uk makes no warranty as to the accuracy or completeness of the advertisement or any linked or associated information, and Rightmove has no control over the content. This property advertisement does not constitute property particulars. The information is provided and maintained by Fine & Country, Mid & South Essex. Please contact the selling agent or developer directly to obtain any information which may be available under the terms of The Energy Performance of Buildings (Certificates and Inspections) (England and Wales) Regulations 2007 or the Home Report if in relation to a residential property in Scotland.
*This is the average speed from the provider with the fastest broadband package available at this postcode. The average speed displayed is based on the download speeds of at least 50% of customers at peak time (8pm to 10pm). Fibre/cable services at the postcode are subject to availability and may differ between properties within a postcode. Speeds can be affected by a range of technical and environmental factors. The speed at the property may be lower than that listed above. You can check the estimated speed and confirm availability to a property prior to purchasing on the broadband provider's website. Providers may increase charges. The information is provided and maintained by Decision Technologies Limited. **This is indicative only and based on a 2-person household with multiple devices and simultaneous usage. Broadband performance is affected by multiple factors including number of occupants and devices, simultaneous usage, router range etc. For more information speak to your broadband provider.
Map data ©OpenStreetMap contributors.





