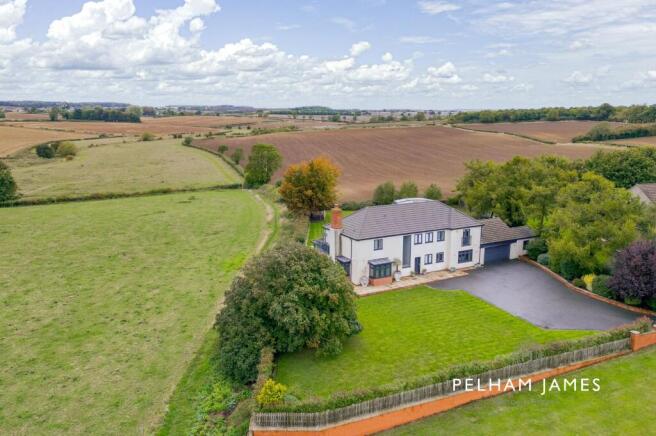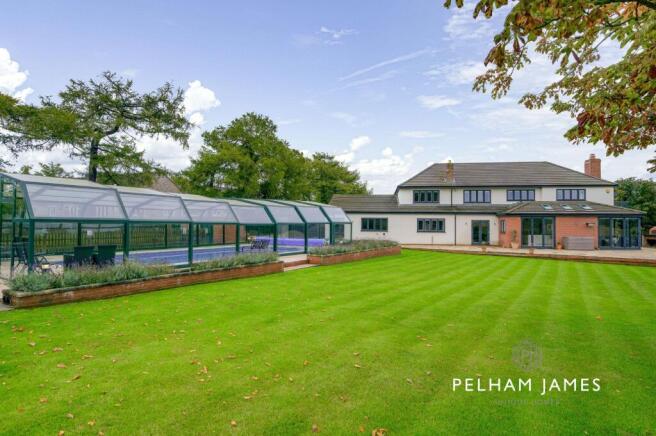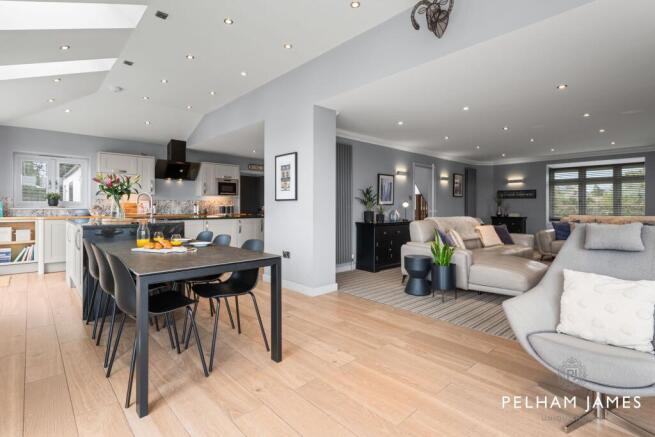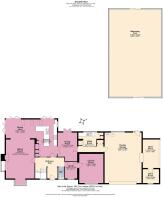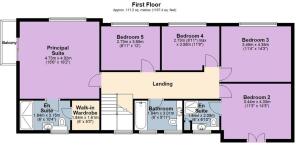Tanners Lane, Corby Glen, NG33

- PROPERTY TYPE
Detached
- BEDROOMS
5
- BATHROOMS
3
- SIZE
3,070 sq ft
285 sq m
- TENUREDescribes how you own a property. There are different types of tenure - freehold, leasehold, and commonhold.Read more about tenure in our glossary page.
Freehold
Key features
- Striking Modern Re-Invention of a 1960s Home
- Entertainer’s Kitchen/Dining Space with Bifold Doors Leading to Terrace
- Elegant Sitting Room, Complete with Log Burner and Garden Views
- Stylish Cinema Room
- Versatile Family Room
- Secluded Study Retreat
- Five Generous Bedrooms, Including a Principal Suite with Balcony and Walk-In Wardrobe
- Landscaped Gardens with Indian Stone Terraces and Brick-Built Pizza Oven
- Double Garage and Broad driveway, Secure Behind Electric Gates
- Seamless Indoor/Outdoor Living
Description
High on its vantage point, Hill House stands proudly beyond a sweep of lush front lawn in the tranquil village of Corby Glen; a home reimagined, extended and finished with a private pool perfect for hazy summer days. Set against this bucolic backdrop, tucked behind electric gates and lush green lawn, Hill House looks out through striking doubleheight glazing and a Juliet balcony that showcase the modern reinvention of its 1960s origins. Plenty of parking can be found on the broad driveway and within the double garage.
EPC Rating: D
Contemporary Comfort
Natural daylight from a double height window to the front fills the bright and welcoming hallway, creating a warm welcome. Families can gather in the spacious, contemporary sitting room; a room for all seasons, light streams in through a bay window to the front, a large side window with cushioned seat and a walk-in bay with a corner of bifolding doors to the rear, with its elevated views over the countryside in summertime. In winter, snuggle up in comfort before the log-burning stove, nestled within its handsome brick surround. With a balmy summer breeze drifting through from the corner of bifolding doors, the cosy sitting room transitions to open-plan dining kitchen, for a sociable free flow between spaces.
Designed for Life
A home defined by the light and views, skylights above continue the theme of natural illumination as the dining area meets with the central island breakfast bar, designed to soak in the open field views through a separate set of bifolding doors opening out to the garden. From its Quooker hot water tap to the array of culinary appliances on offer, this family kitchen offers effortless efficiency.
Family Time
Family living is at the heart of Hill House, with a versatile family room, now serving as a games room, opening up from the kitchen. French doors retain the ever-present sense of indoor-outdoor living. Practical places abound too, with a large utility room housing space for an extra fridge, and plumbing for a washer and dryer, with access through to the large, integral garage. Work from home in the peace and privacy of the study, tucked off the hallway overlooking the front. With integrated speakers in the ceiling, the home cinema offers another break-out space for teenagers or as a room to reconnect with the family for movie nights at the weekend.
And so to bed...
To the first floor, the principal suite makes the most of the far-reaching views out over the rolling fields to the rear, while French doors opening to a balcony at the front invite a cool refreshing breeze on balmy summer evenings. Freshen up in the shower room en suite, while the walk-in wardrobe offers storage for clothing, shoes and accessories. Four additional bedrooms provide plenty of space and light for family living, one opening onto a private balcony and with its own en suite, the remaining three served by a family bathroom brimming with storage.
What We Love About Hill House
“A family home with such easy flow, filled with light and views stretching unbroken to the horizon, where the garden and its all-season swimming pool beckon, Hill House awaits.”
Pizza, Pool and Panorama
Outdoors, Indian stone terraces wrap around the home in a continuous promenade of outdoor living. Dine al fresco, with a brickbuilt pizza oven standing at the ready for summer soirees beneath the golden sun. Lawns stretch out to both front and rear, framed by rolling views that flow out, uninterrupted, to the far horizon. In its own glasshouse pavilion, the swimming pool becomes an all-season sanctuary, its walls sliding back to invite the summer in. Tiled surrounds are perfect for sun loungers, while discreet smart technology effortlessly informs of the water quality.
The Finer Details
Freehold / Detached / 1960s home, since fully renovated and extended / Plot approx. 0.56 acre / Oil central heating / Air source heat pump / Underfloor heating to kitchen and bathrooms / Mains electricity and water / Septic tank / South Kesteven District / Council, tax band F / EPC rating D
Dimensions
Ground Floor: approx. 173.9 sq. metres (1,872.1 sq. feet) / First Floor: approx. 111.2 sq. metres (1,197.4 sq. feet) / Total Main Home: approx. 285.2 sq. metres (3,069.5 sq. feet) / Garage: approx. 56.4 sq. metres (604.2 sq. feet) / Outbuildings: approx. 7 sq. metres (74.9 sq. feet) / Swimming pool: approx. 133.5 sq. metres (1,436.8 sq. feet)
Out and About
Home to a medieval Market Cross and a sprinkling of 17th century listed buildings, Corby Glen captures the essence of rural England. Residents can pause for cake and refreshments in the village tea-room or meet friends for drinks at The Woodhouse Arms. Idyllic country walks abound via routes such as the Newton’s Trail, linking neighbouring villages via quaint country lanes, ancient churches and historic gardens, taking in the birthplace of Sir Isaac Newton.
On Your Doorstep
For those who prefer something closer to home, the Corby Glen-Irnham Estate circular walk offers a pleasant 7.5-mile meander through pastoral landscapes. Families can take advantage of the local schooling – the village is home to a primary and secondary school, while nearby independent options include Stamford School and Oakham School. For commuters, the A151 threads east-west across Lincolnshire, providing links to the A1, while rail connections can be found in nearby Grantham and Stamford.
Local Information
Grantham 14 miles (20 minutes) / Oakham 17 miles (24 minutes) / Stamford 18 miles (21 minutes) / Melton Mowbray 19 miles (33 minutes)
Watch Our Property Tour
Let Lottie guide you around Hill House with our PJ Unique Homes tour video, also shared on our Facebook page, Instagram and YouTube, or call us and we'll email you the link. We'd love to show you around Hill House. You are welcome to arrange a viewing or we are happy to carry out a FaceTime video call from the property for you, if you'd prefer.
Disclaimer
Pelham James use all reasonable endeavours to supply accurate property information in line with the Consumer Protection from Unfair Trading Regulations 2008. These property details do not constitute any part of the offer or contract and all measurements are approximate. The matters in these particulars should be independently verified by prospective buyers. It should not be assumed that this property has all the necessary planning, building regulation or other consents. Any services, appliances and heating system(s) listed have not been checked or tested. Purchasers should make their own enquiries to the relevant authorities regarding the connection of any service. No person in the employment of Pelham James has any authority to make or give any representations or warranty whatever in relation to this property or these particulars or enter into any contract relating to this property on behalf of the vendor.
Brochures
Bespoke Brochure- COUNCIL TAXA payment made to your local authority in order to pay for local services like schools, libraries, and refuse collection. The amount you pay depends on the value of the property.Read more about council Tax in our glossary page.
- Band: F
- PARKINGDetails of how and where vehicles can be parked, and any associated costs.Read more about parking in our glossary page.
- Yes
- GARDENA property has access to an outdoor space, which could be private or shared.
- Yes
- ACCESSIBILITYHow a property has been adapted to meet the needs of vulnerable or disabled individuals.Read more about accessibility in our glossary page.
- Ask agent
Tanners Lane, Corby Glen, NG33
Add an important place to see how long it'd take to get there from our property listings.
__mins driving to your place
Get an instant, personalised result:
- Show sellers you’re serious
- Secure viewings faster with agents
- No impact on your credit score
Your mortgage
Notes
Staying secure when looking for property
Ensure you're up to date with our latest advice on how to avoid fraud or scams when looking for property online.
Visit our security centre to find out moreDisclaimer - Property reference cb4d8847-603e-4d0f-aa0f-ca8eabf9f6d0. The information displayed about this property comprises a property advertisement. Rightmove.co.uk makes no warranty as to the accuracy or completeness of the advertisement or any linked or associated information, and Rightmove has no control over the content. This property advertisement does not constitute property particulars. The information is provided and maintained by Pelham James, Stamford & Rutland. Please contact the selling agent or developer directly to obtain any information which may be available under the terms of The Energy Performance of Buildings (Certificates and Inspections) (England and Wales) Regulations 2007 or the Home Report if in relation to a residential property in Scotland.
*This is the average speed from the provider with the fastest broadband package available at this postcode. The average speed displayed is based on the download speeds of at least 50% of customers at peak time (8pm to 10pm). Fibre/cable services at the postcode are subject to availability and may differ between properties within a postcode. Speeds can be affected by a range of technical and environmental factors. The speed at the property may be lower than that listed above. You can check the estimated speed and confirm availability to a property prior to purchasing on the broadband provider's website. Providers may increase charges. The information is provided and maintained by Decision Technologies Limited. **This is indicative only and based on a 2-person household with multiple devices and simultaneous usage. Broadband performance is affected by multiple factors including number of occupants and devices, simultaneous usage, router range etc. For more information speak to your broadband provider.
Map data ©OpenStreetMap contributors.
