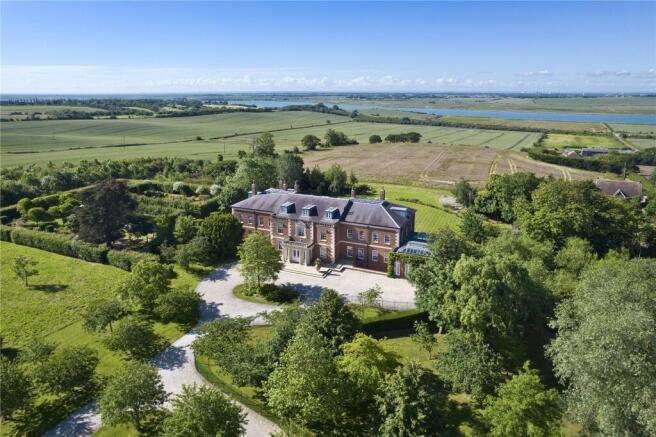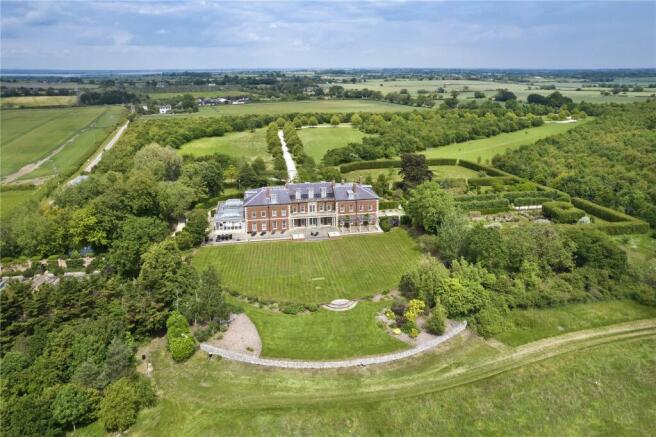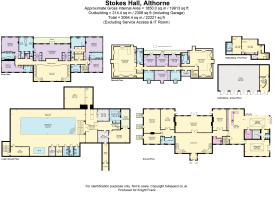
Stokes Hall, Althorne, Chelmsford, Essex

- PROPERTY TYPE
Detached
- BEDROOMS
9
- BATHROOMS
8
- SIZE
19,913-22,221 sq ft
1,850-2,064 sq m
- TENUREDescribes how you own a property. There are different types of tenure - freehold, leasehold, and commonhold.Read more about tenure in our glossary page.
Freehold
Key features
- An outstanding modern mansion built to an unparalleled specification
- Captivating interiors extending to almost 20,000 sq ft
- 5 reception rooms plus orangery and study
- Remarkable kitchen, dining spaces and associated rooms
- Splendid principal bedroom suite with 2 bathrooms, 3 dressing rooms and balcony
- 8 additional bedrooms and 6 further bath/shower rooms
- 2 spacious, independent guest/staff apartments in main house
- Spectacular basement leisure complex
- Indoor swimming pool, hot tub, sauna, gymnasium, snooker room
- Entertainment area with bar and impressive wine cellar
Description
Situation
Stokes Hall sits in a commanding, elevated position overlooking its own land and beyond across the Crouch Valley. The Crouch Valley is a renowned English wine region, now comprising more than 10 vineyards, including Crouch Ridge Vineyard and Clayhill Vineyard.
About 2 miles from Stokes Hall sits the riverside town of Burnham-on-Crouch, with an attractive quayside full of charming listed buildings and sailing clubs, renowned as a yachting centre. The town has several pubs, restaurants and hotels, as well as a golf club, kayak club, and an equestrian centre.
The village of Althorne is just a mile away, with a pub, tearoom, St Andrew’s Church, and a train station from which London Liverpool Street is less than 45 minutes away.
Further afield, the city of Chelmsford provides comprehensive shopping, recreational and leisure facilities including the new 'Bond Street' area with a range of restaurants, John Lewis and independent cinema. There are also rail links directly to London Liverpool Street via the mainline station (approximately 32 minutes).
The area has a range of high-quality schools in the private and public sector, including Maldon Court Preparatory School, Elm Green Preparatory School, Heathcote Preparatory School, Brentwood School, and Felsted School.
Stokes Hall
Stokes Hall is a modern country house of quite outstanding merit with privacy, stunning grounds and far-reaching unspoiled views down to the River Crouch and the surrounding countryside. The principal house has been designed to a remarkable standard and is immaculate throughout. The design elements are exceptional, and the layout has been created with a rare attention to detail producing a house that is perfect for luxurious family living whilst offering incredible spaces for leisure and opulent entertaining.
Specification
Stokes Hall was completed in 2014 after seven years of carefully considered construction and development, creating a rare country house of the utmost quality. There are various bespoke elements to the house, including but not limited to, hand-cut British stone, bricks handmade in the UK, hand-cut Welsh slate on the roof, handmade windows, cast-iron downpipes, and handmade carved panelling by Arthur Brett. The house also has Lutron lighting, an AV Control4 system and security throughout, as well as air conditioning in most rooms.
Generally, World Class quality finishes Design, in immaculate condition
Architect- CRM Architects
Interior Designers - Erik Karlson & Chris Melvin
Structure - Handmade bricks, Welsh roof slates, cast iron rainwater goods, superior leadwork, handmade windows & joinery
Internal
• Bespoke marble & stone finishes to walls & floors
• Handmade fabric walls
• Hand-carved joinery in study and hall
• Bespoke ceiling cornices
• Double-cantilevered staircase with walnut treads & handmade balustrading
• Bespoke hand-laid timber floorings
• Purpose-made kitchen & bathroom joinery
• Hand painted murals
• Bespoke marble & timber Baths
• Axor Showers
• Heated Glass to ‘Wet Areas’
• Lutron lighting throughout
• Control 4 AV system throughout
• Built in ceiling speakers and hidden speakers behind walls
• Dropdown tv in principal bedroom, hidden tv in kitchen behind etched artwork and cinema room with projector and automated drop down screen and blinds
• BMS heating controls and underfloor heating throughout
• Airconditioning to ground floor, principal bedroom suite and 2 further bedrooms plus bar/seating area, snooker room and gym on basement floor
• Airconditioned wine cellar
• Excellent security systems with comprehensive internal detection systems, monitored CCTV, panic room/floor and external perimeter beams. Keypad & video intercom system for both gates via control 4
• Aspiration system for fire detection and Remote monitoring for intruder and fire alarms
The Accommodation
Stokes Hall is accessed through large, electric gates off Burnham Road. There is a long sweeping tree-lined drive, more widely bordered by woodland, through which it curves to arrive at the spacious parking and turning area in front of the house.
On entering Stokes Hall, you are brought directly into the main reception hall with a spectacular double-flight cantilever staircase leading to the first floor galleried landing. Off the hall are the generously-sized principal reception rooms, perfectly situated and with some exceptional views. The large drawing room has double doors out to the terrace and splendid Chesney fireplaces at each end of this elegant room. There is a splendid dining room, large sitting room with cinema installation, study and morning room. The extensive contemporary kitchen features a vast island with Italian marble worktop incorporating built in hob and teppanyaki whilst Gagganau & Miele kitchen appliances are cleverly hidden behind folding cupboard doors. The kitchen opens into an eye-catching orangery where fully opening bi-fold walls on two elevations open the house out to the large garden terrace with its spectacular views. Completing this wing of the house is a second orangery serving as a less formal dining space plus a pantry, boot room, storeroom and WC.
On the first floor, the exceptional principal bedroom suite comprises two separate bath/shower rooms plus three dressing rooms and an impressive south-facing balcony with incredible views. There are a further three large en-suite double bedrooms, a double bedroom, and a family bathroom, as well as a kitchenette and linen cupboard at this level.
The second floor includes a further four double bedrooms served by two shower rooms. At either end of the second floor are self-contained studio flats with living room, kitchenettes and private bathrooms, perfect for guests or staff. The entire second floor has the ability to convert into a panic room.
The basement comprises a state-of-the-art leisure complex. At the heart of this is the incredible indoor swimming pool (dimensions approx. 15m x 6m and depth from 1.1m to 1.9m). The pool has extensive perimeter relaxation spaces and a recessed area features a beautiful hot tub. There is a gym and well-appointed changing/shower rooms. An entertaining area includes a seating area with bar plus a walk-in temperature-controlled wine cellar. Adjacent to hear is the snooker room. There is also a large laundry room, plant room and store with service access to the outside.
Gardens and Grounds
The house sits in over 4 acres of beautifully manicured gardens, with a pond and expansive lawn. The front garden has distinctive estate fencing providing an enclosed garden area. A formal garden with herbaceous borders and topiary sits to the side of the house and provides sheltered entertaining areas, as well as the extensive south-facing terrace off the back of the house, with exceptional views of the river. Beyond here are extensive lawns to a ha-ha, whilst the remainder of the grounds comprise strategically planted woodland and grazing land. Off the main drive, but with separate access from a secondary drive, is a four bay garage with a modern one-bedroom flat above.
General Remarks and Stipulations
Services: Mains water, gas heating, electricity with a backup generator and borehole with private drainage. Excellent security arrangements.
Fixtures and Fittings: All fixtures, fittings and chattels, whether referred to or not, are specifically excluded from the sale, including carpets, curtains, light fittings, free standing domestic and electric items, garden machinery and agricultural machinery. Much of the furniture and other contents of the house are available by separate negotiation.
Planning
There is planning permission for significant extension of Stokes Hall. Further information on request.
Tenure: The property is offered for sale freehold. Additional residential properties, farmland and farmstead may be available separately.
Easements, Wayleaves and Rights of Way: The property is sold subject to and with the benefit of all rights of way either public or private, all easements, wayleaves and other rights of way whether they are specifically referred to or not.
Sporting, Timber and Mineral Rights
The sporting, timber and mineral rights as far as they are owned are included in the freehold sale.
Plans, Areas and Schedules
These are based on the Ordnance Survey and are for reference only. They have been checked and completed by the Vendor’s agents and the purchaser will be deemed to satisfy themselves as to the description of the property. Any error or misstatement shall not annul the sale nor entitle either party to compensation in respect thereof.
Local Authority
Maldon District Council
Postcode: CM3 6DS
What 3 Words: About.roofs.supported
Viewings: All viewings are strictly by appointment.
Brochures
Particulars- COUNCIL TAXA payment made to your local authority in order to pay for local services like schools, libraries, and refuse collection. The amount you pay depends on the value of the property.Read more about council Tax in our glossary page.
- Band: TBC
- PARKINGDetails of how and where vehicles can be parked, and any associated costs.Read more about parking in our glossary page.
- Yes
- GARDENA property has access to an outdoor space, which could be private or shared.
- Yes
- ACCESSIBILITYHow a property has been adapted to meet the needs of vulnerable or disabled individuals.Read more about accessibility in our glossary page.
- Ask agent
Stokes Hall, Althorne, Chelmsford, Essex
Add an important place to see how long it'd take to get there from our property listings.
__mins driving to your place
Get an instant, personalised result:
- Show sellers you’re serious
- Secure viewings faster with agents
- No impact on your credit score
Your mortgage
Notes
Staying secure when looking for property
Ensure you're up to date with our latest advice on how to avoid fraud or scams when looking for property online.
Visit our security centre to find out moreDisclaimer - Property reference ADZ250392. The information displayed about this property comprises a property advertisement. Rightmove.co.uk makes no warranty as to the accuracy or completeness of the advertisement or any linked or associated information, and Rightmove has no control over the content. This property advertisement does not constitute property particulars. The information is provided and maintained by Fisher German, Covering South East. Please contact the selling agent or developer directly to obtain any information which may be available under the terms of The Energy Performance of Buildings (Certificates and Inspections) (England and Wales) Regulations 2007 or the Home Report if in relation to a residential property in Scotland.
*This is the average speed from the provider with the fastest broadband package available at this postcode. The average speed displayed is based on the download speeds of at least 50% of customers at peak time (8pm to 10pm). Fibre/cable services at the postcode are subject to availability and may differ between properties within a postcode. Speeds can be affected by a range of technical and environmental factors. The speed at the property may be lower than that listed above. You can check the estimated speed and confirm availability to a property prior to purchasing on the broadband provider's website. Providers may increase charges. The information is provided and maintained by Decision Technologies Limited. **This is indicative only and based on a 2-person household with multiple devices and simultaneous usage. Broadband performance is affected by multiple factors including number of occupants and devices, simultaneous usage, router range etc. For more information speak to your broadband provider.
Map data ©OpenStreetMap contributors.








