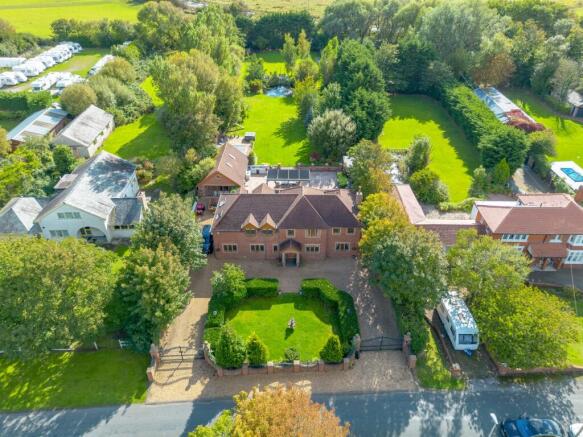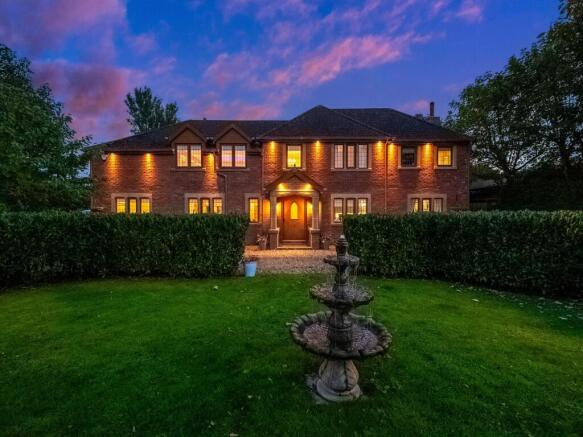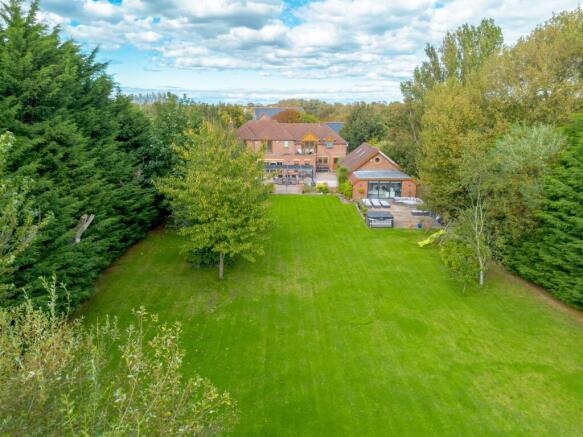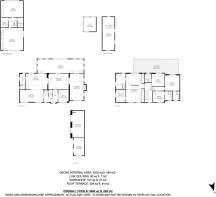
Division Lane, Blackpool, FY4

- PROPERTY TYPE
Detached
- BEDROOMS
5
- BATHROOMS
5
- SIZE
5,203 sq ft
483 sq m
- TENUREDescribes how you own a property. There are different types of tenure - freehold, leasehold, and commonhold.Read more about tenure in our glossary page.
Freehold
Key features
- Extending to over 5,000 sq ft and set within a 1-acre private landscaped plot
- Five bedrooms and five bathrooms, all finished to a high standard
- Expansive master suite with lounge, walk-in dressing room, ensuite with double jacuzzi bath, and roof terrace
- Versatile self-contained annexe with games room, cinema lounge, kitchenette, shower room, and bedroom
- Open-plan kitchen, living and orangery flowing seamlessly to the gardens
- Multiple reception rooms including a formal lounge, snug, and dedicated home office
- Stunning outdoor entertaining spaces with kitchen and fire-lit pagola
- Extensive sweeping lawns, tranquil ornamental pond, and mature planting for privacy
- Additional detached gym room and outbuildings for storage or hobbies
- Private double gated entrance, sweeping driveway, ample parking
Description
Woodlands – A Grand Detached Home Set Within One Acre of Private Grounds
A residence of scale, sophistication, and serenity, Woodlands extends to over 5,000 sq ft and sits gracefully within one acre of landscaped, private grounds. Approached through electric gates and along a sweeping driveway, this is a home that embodies both grandeur and intimacy, a sanctuary for family life and a showpiece for entertaining.
Offering five bedrooms and five bathrooms, together with a superb self contained annexe, Woodlands has been designed with versatility and indulgence in mind. From expansive living spaces to exceptional outdoor areas, every element reflects a lifestyle of comfort, elegance, and understated luxury, making this a rare opportunity to acquire a home of such calibre on the Fylde Coast.
Ground Floor - Elegant Spaces for Living, Working and Entertaining
The ground floor sets the tone for the home, a perfect blend of grandeur and comfort. Step inside and you are welcomed by an inviting hallway that immediately hints at the scale within.
To one side, the formal lounge is a space for refined entertaining, while the snug offers a more intimate retreat. A dedicated home office enjoys an abundance of natural light, creating a stylish yet functional space for work or study.
At the heart of the home lies the open-plan kitchen and living area, contemporary space designed for both everyday family life and sociable gatherings. Flowing seamlessly into the orangery, this space blurs the line between indoors and outdoors, with bi-fold doors opening directly onto the terrace and gardens beyond. A utility room and cloakroom add to the practical convenience of this level.
First Floor - Spacious Bedrooms and Private Ensuites
The first floor continues the theme of light, space, and luxury. There are four generous double bedrooms, each with its own private ensuite, ensuring comfort and privacy for family members and guests alike. Three of the bedrooms open directly onto the roof terrace, offering elevated views over the gardens and grounds. Every room has been thoughtfully designed, offering a sense of elegance and tranquillity.
Master Suite - A Private Retreat of Scale and Luxury
The master suite is a true statement of indulgence, a private haven within the home. Expansive in size, it includes a lounge area for relaxation, a beautifully appointed walk in dressing room, and a luxurious ensuite bathroom featuring a double jacuzzi bath and twin vanities. French doors open directly onto a private roof terrace, providing elevated views across the gardens and grounds, the perfect spot to enjoy a morning coffee or a peaceful evening under the stars. Every element has been designed to combine comfort, elegance, and a sense of sanctuary.
Detached Garage / Annexe - Versatile Living and Leisure Space
The detached double garage has been cleverly transformed into a stylish and versatile annexe, offering an additional dimension to this exceptional home. Inside, you will find a games room with kitchenette, a cinema style lounge and bar area, and a contemporary shower room. The lounge area opens directly onto its own private patio, creating a seamless flow for outdoor relaxation and entertaining. Upstairs, a spacious bedroom provides self contained accommodation, ideal for guests, extended family, or older children seeking independence. This space combines functionality with style, seamlessly integrating with the main house while maintaining privacy and flexibility for a variety of lifestyle needs.
Externals - Exceptional Grounds and Outdoor Living
The grounds at Woodlands are as impressive as the home itself. Extending to approximately one acre, they have been carefully designed for both beauty and functionality, with a strong emphasis on outdoor entertaining.
The property is approached via double electric gates, leading to a sweeping driveway providing ample parking and framed by a beautifully maintained front lawn, creating an immediate sense of grandeur and privacy.
A vast terrace extends directly from the orangery and is home to a fully equipped outdoor kitchen, perfect for summer gatherings. Beyond this, a fire lit pagola with a retractable roof and sides creates a dramatic all season entertaining space, equally suited to lively evenings with friends or quiet nights under the stars.
The grounds continue to sweeping lawns, a large ornamental pond with fountain, and a selection of outbuildings. Among them is a detached gym room, offering a private and convenient space for fitness or wellbeing. Mature planting frames the boundaries, ensuring privacy and seclusion. Every corner of the grounds has been designed to combine practicality with a sense of style and sanctuary.
Location - Prime Coastal Position with Excellent Connectivity
Woodlands, Division Lane is enviably located on the Fylde Coast, offering an exceptional balance of privacy and convenience. Within easy reach are a wide range of local amenities, well regarded schools, and transport links. The property is just 5 minutes from the M55 motorway network, providing easy access to both Blackpool and Lytham St Annes, while the coastline and countryside are only moments away. Whether for work, education, or leisure, the position is as practical as it is desirable.
EPC Rating: C
- COUNCIL TAXA payment made to your local authority in order to pay for local services like schools, libraries, and refuse collection. The amount you pay depends on the value of the property.Read more about council Tax in our glossary page.
- Band: G
- PARKINGDetails of how and where vehicles can be parked, and any associated costs.Read more about parking in our glossary page.
- Yes
- GARDENA property has access to an outdoor space, which could be private or shared.
- Front garden,Rear garden,Terrace
- ACCESSIBILITYHow a property has been adapted to meet the needs of vulnerable or disabled individuals.Read more about accessibility in our glossary page.
- Ask agent
Energy performance certificate - ask agent
Division Lane, Blackpool, FY4
Add an important place to see how long it'd take to get there from our property listings.
__mins driving to your place
Get an instant, personalised result:
- Show sellers you’re serious
- Secure viewings faster with agents
- No impact on your credit score
Your mortgage
Notes
Staying secure when looking for property
Ensure you're up to date with our latest advice on how to avoid fraud or scams when looking for property online.
Visit our security centre to find out moreDisclaimer - Property reference 5717f171-48f4-442d-a358-474611a2376c. The information displayed about this property comprises a property advertisement. Rightmove.co.uk makes no warranty as to the accuracy or completeness of the advertisement or any linked or associated information, and Rightmove has no control over the content. This property advertisement does not constitute property particulars. The information is provided and maintained by Fine & Country, Covering Manchester and Fylde. Please contact the selling agent or developer directly to obtain any information which may be available under the terms of The Energy Performance of Buildings (Certificates and Inspections) (England and Wales) Regulations 2007 or the Home Report if in relation to a residential property in Scotland.
*This is the average speed from the provider with the fastest broadband package available at this postcode. The average speed displayed is based on the download speeds of at least 50% of customers at peak time (8pm to 10pm). Fibre/cable services at the postcode are subject to availability and may differ between properties within a postcode. Speeds can be affected by a range of technical and environmental factors. The speed at the property may be lower than that listed above. You can check the estimated speed and confirm availability to a property prior to purchasing on the broadband provider's website. Providers may increase charges. The information is provided and maintained by Decision Technologies Limited. **This is indicative only and based on a 2-person household with multiple devices and simultaneous usage. Broadband performance is affected by multiple factors including number of occupants and devices, simultaneous usage, router range etc. For more information speak to your broadband provider.
Map data ©OpenStreetMap contributors.





