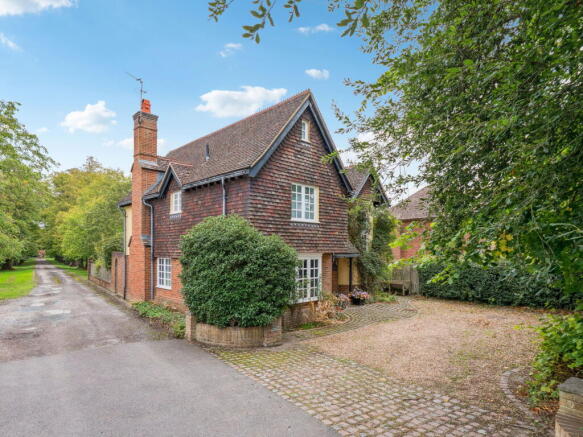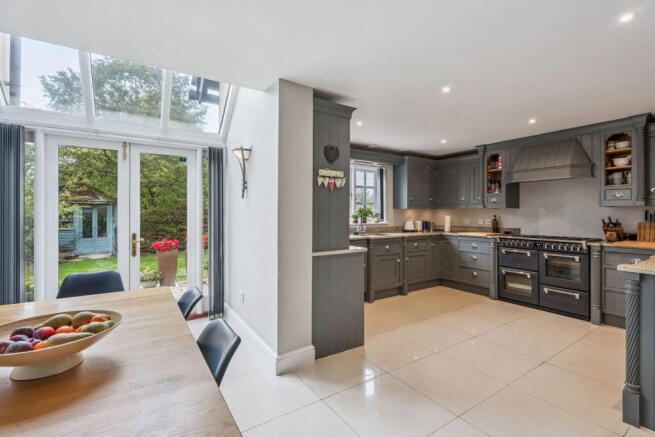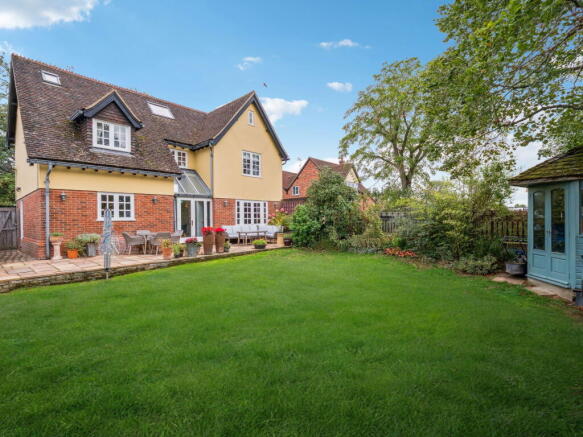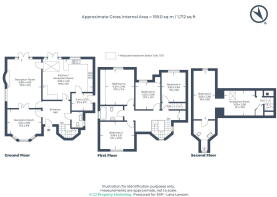Aston Clinton Road, Weston Turville, Aylesbury, HP22 5AB

- PROPERTY TYPE
Detached
- BEDROOMS
5
- BATHROOMS
2
- SIZE
1,712 sq ft
159 sq m
- TENUREDescribes how you own a property. There are different types of tenure - freehold, leasehold, and commonhold.Read more about tenure in our glossary page.
Ask agent
Key features
- Detached Architectural Family Home
- Five Bedrooms, Two Bathrooms
- Top Floor Guest Suite or Studio Space
- Large Bespoke Kitchen / Diner
- Three Reception Rooms
- Private Driveway for 2-3 Cars
- Garden Paradise with Complete Privacy
- Energy Efficient Home to include Underfloor Heating
- Catchment for Aylesbury Grammar School.
- QUOTE REF LL0553 WHEN YOU ENQUIRE
Description
Lana Lawson Presents..., This Charming, High-Spec Five Bedroom Detached Family Home, Nestled in the Buckinghamshire Countryside, yet closely connected to all transport links, and all within Easy Reach of Aylesbury Grammar Schools and local amenities.
Please See Video Tour Within The Photos
Entrance Porch | Entrance Hall | Cloakroom | Utility Room | Bespoke Kitchen | Dining Room | Living Room | Snug | Five Bedrooms | Office/Studio | Bedroom Ensuite | Modern Bathroom | Landscaped Garden | Large Driveway | Catchment for Aylesbury Grammar Schools.
Exquisite Architectural Family Home
This elegantly designed family residence was built by the current owners in 2001 and features a range of recent upgrades that effortlessly combine luxury with convenience; every aspect of this home radiates sophistication. From the magnificent kitchen equipped with cutting-edge appliances to the serene outdoor retreat that invites relaxation, no detail has been spared in the quest for excellence.
Located on Aston Clinton Road, which leads to the A414, this home is surrounded by scenic countryside walks, outstanding schools, local amenities, and quick access to London and beyond. It offers an ideal blend of tranquil country living with easy city connections. Spanning 1,712 sq. ft. over three floors, this contemporary home is perfectly designed to support a harmonious work/life balance.
Every aspect of this home, from the underfloor heating to the enchanting classic staircase, has been carefully crafted to establish an atmosphere of ultimate luxury and comfort for a contemporary family. At the heart of the residence is the breathtaking kitchen/family/dining area, showcasing high-end finishes, such as custom cabinetry, granite countertops, and a selection of premium integrated appliances designed for even the most discerning palates.
As you wander through the tranquil landscaped garden, complete with a delightful patio, verdant lawn, and a backdrop of lush greenery for total privacy, you'll discover the harmonious blend of indoor and outdoor living that defines modern elegance and comfort. In addition to its striking aesthetics, this home is equipped with energy-efficient features, including a heat recovery ventilation system that provides clean air indoors while lowering heating expenses.
Accommodation:
Ground Floor: As you step into this home from the expansive driveway, you are welcomed by a breathtaking entrance hall. To the left, you'll find the first reception room, filled with natural light from the bay window—ideal for a home office, playroom, or formal dining space. Moving through double doors from this room, you enter the spacious sitting room, where your eyes are drawn to the striking open fireplace and the dual aspect views of the garden. This space is perfect for cosy evenings by the fire or for hosting large family gatherings. The sitting room also provides access to the kitchen/diner and the main hallway.
Leading into the heart of the home, you’ll find the stunning open-plan kitchen, family, and dining room. This dining area can comfortably host even the largest families. The kitchen, featuring granite worktops, bespoke cabinetry, and integrated appliances, is truly a showstopper. With triple aspect views, it bathes in natural light while offering privacy and seamless access to the garden through French doors.
The custom-designed enclosed rear garden boasts a summer house at the far end, a paved patio, mature trees, a lush lawn, and various storage sheds along the side, creating an ideal space for both relaxation and entertainment.
A historic granite cobblestone path, dating back to the 1900s, runs alongside the home, leading to the front gate and providing side access to the charming utility room. This room, which accommodates the boiler re-installed in 2018, is spacious enough for laundry machines and serves as a perfect spot for raincoats and muddy paws after a long walk. The ground floor is completed with a separate W/C for added convenience.
First Floor: As you ascend a stunning bespoke staircase, you're welcomed by a large landing area that offers ample space for a study nook or custom storage solutions. This expansive hallway branches out to four generously sized bedrooms, the principal bedroom has built in wardrobes and views of the surrounding countryside. The first floor is completed with an airing cupboard and a spacious family bathroom.
The second floor contains two additional rooms, currently configured as an office/studio and a guest room with an ensuite. Bathed in natural light from the skylights, this area could also serve perfectly as a home gym or a children's playroom.
Outside:
The charming front garden showcases a spacious driveway that can accommodate 2-3 cars, complemented by those beautifully preserved cobblestones, well-tended flower beds, and lush shrubbery, all of which significantly enhance the curb appeal of this elegantly presented home. The property also features a private rear garden, offering complete privacy. Thoughtfully landscaped, it includes a generous manicured lawn, vibrant flower beds, and lush shrubs, alongside various storage sheds and a summer house at the far end of the garden. The outdoor space is completed by an impressive large patio, ideal for alfresco dining and entertaining.
Situation and Schooling:
Weston Turville is a charming village nestled in the picturesque Aylesbury Vale, offering a perfect blend of peaceful countryside living with excellent transport links. The village is ideally located just 3 miles from Aylesbury, with easy access to both Wendover and Tring, making it an ideal base for commuters.
The village is within the catchment area for the highly regarded Aylesbury Grammar School, making it an excellent choice for families. Weston Turville also offers a range of local amenities, including a well-regarded primary school, a traditional village pub, and beautiful green spaces for outdoor enjoyment.
For those commuting, the A41 and A418 provide great access to the M40 and M25, while Aylesbury railway station offers direct services to London Marylebone. The nearby towns of Wendover and Tring offer further amenities and transport options, ensuring convenience for residents.
Surrounded by the stunning Chiltern Hills, an Area of Outstanding Natural Beauty, Weston Turville provides residents with ample opportunities for outdoor activities such as hiking and cycling. Whether you’re looking to explore the countryside or enjoy local attractions like Waddesdon Manor, this village offers the best of both rural tranquility and urban convenience.
AGENTS NOTES:
All viewings will be conducted by Lana Lawson, please quote REF LL0553 when you enquire
Viewings available 7 days a week to include late evening.
Whilst every care has been taken to prepare these particulars, they are for guidance purposes only. All measurements are approximate and are for general guidance purposes only. While every care has been taken to ensure their accuracy, they should not be relied upon, and potential buyers/tenants are advised to recheck the measurements. The floor plan should be used for indication purposes only. You are advised to take your own measurements before purchasing the property
The Anti-Money Laundering Regulations
We are required by law to conduct Anti-Money Laundering (AML) checks on all parties involved in the sale or purchase of a property. We take the responsibility of this seriously in line with HMRC guidance in ensuring the accuracy and continuous monitoring of these checks. Our partner, Movebutler, will carry out the initial checks on our behalf.
As a buyer, you will be charged a non-refundable fee of £30 (inclusive of VAT) per buyer for these checks. The fee covers data collection, manual checking, and monitoring. You will need to pay this amount directly to Movebutler and complete all Anti-Money Laundering (AML) checks before your offer can be formally accepted.
- COUNCIL TAXA payment made to your local authority in order to pay for local services like schools, libraries, and refuse collection. The amount you pay depends on the value of the property.Read more about council Tax in our glossary page.
- Ask agent
- PARKINGDetails of how and where vehicles can be parked, and any associated costs.Read more about parking in our glossary page.
- Driveway
- GARDENA property has access to an outdoor space, which could be private or shared.
- Private garden,Patio
- ACCESSIBILITYHow a property has been adapted to meet the needs of vulnerable or disabled individuals.Read more about accessibility in our glossary page.
- Ask agent
Aston Clinton Road, Weston Turville, Aylesbury, HP22 5AB
Add an important place to see how long it'd take to get there from our property listings.
__mins driving to your place
Get an instant, personalised result:
- Show sellers you’re serious
- Secure viewings faster with agents
- No impact on your credit score
Your mortgage
Notes
Staying secure when looking for property
Ensure you're up to date with our latest advice on how to avoid fraud or scams when looking for property online.
Visit our security centre to find out moreDisclaimer - Property reference S1465258. The information displayed about this property comprises a property advertisement. Rightmove.co.uk makes no warranty as to the accuracy or completeness of the advertisement or any linked or associated information, and Rightmove has no control over the content. This property advertisement does not constitute property particulars. The information is provided and maintained by eXp UK, South East. Please contact the selling agent or developer directly to obtain any information which may be available under the terms of The Energy Performance of Buildings (Certificates and Inspections) (England and Wales) Regulations 2007 or the Home Report if in relation to a residential property in Scotland.
*This is the average speed from the provider with the fastest broadband package available at this postcode. The average speed displayed is based on the download speeds of at least 50% of customers at peak time (8pm to 10pm). Fibre/cable services at the postcode are subject to availability and may differ between properties within a postcode. Speeds can be affected by a range of technical and environmental factors. The speed at the property may be lower than that listed above. You can check the estimated speed and confirm availability to a property prior to purchasing on the broadband provider's website. Providers may increase charges. The information is provided and maintained by Decision Technologies Limited. **This is indicative only and based on a 2-person household with multiple devices and simultaneous usage. Broadband performance is affected by multiple factors including number of occupants and devices, simultaneous usage, router range etc. For more information speak to your broadband provider.
Map data ©OpenStreetMap contributors.




