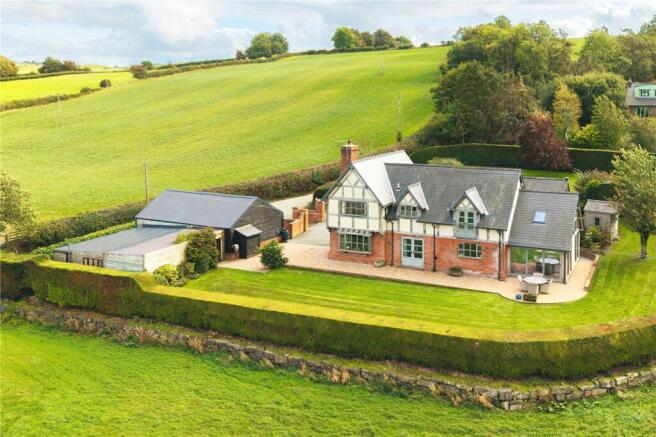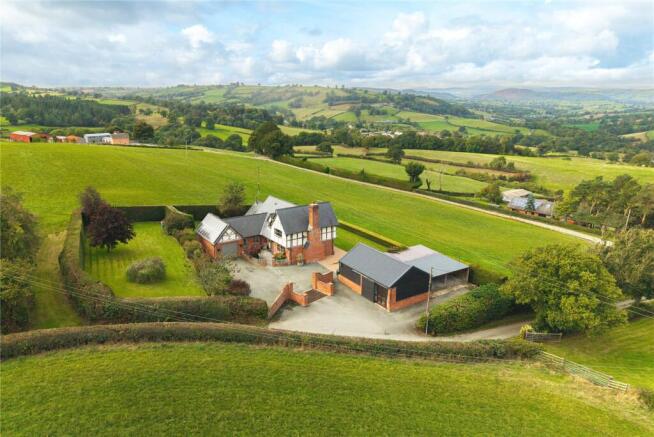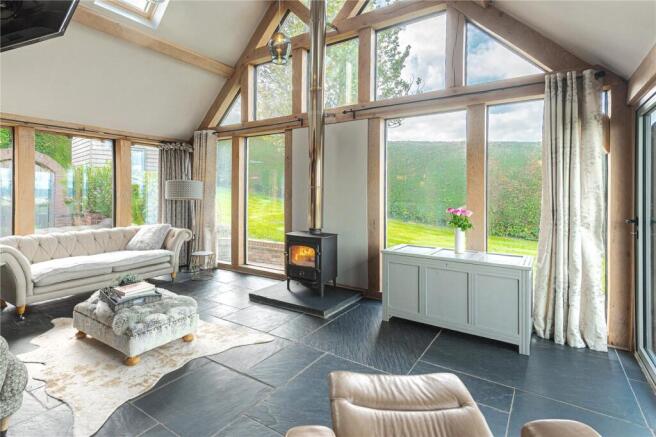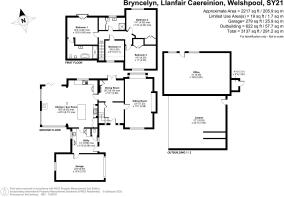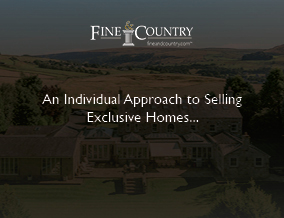
Llanfair Caereinion, Welshpool, Powys

- PROPERTY TYPE
Detached
- BEDROOMS
4
- BATHROOMS
2
- SIZE
Ask agent
- TENUREDescribes how you own a property. There are different types of tenure - freehold, leasehold, and commonhold.Read more about tenure in our glossary page.
Freehold
Key features
- Oak Framed Home
- Beautiful Far Reaching Views
- Video Tour Available
- Detached Home Office
- Further One Acre Avialable by seperate negotiation
Description
*Additional adjoining one acre paddock available by seperate negotiation.
Bryncelyn is a beautifully crafted four-bedroom detached home, set in an elevated position with sweeping views over the surrounding Welsh countryside. Built in 1994 using traditional timber-frame construction, and thoughtfully extended in more recent years, this home perfectly blends rustic character with the comfort of modern living. From its generous internal layout to the flexibility offered by its outbuildings, Bryncelyn is a rare find in a truly idyllic rural setting.
Internally, the accomodation is both spacious and welcoming, designed to suit family life and entertaining alike. The layout briefly comprises an inviting entrance hall, a character-filled living room with wood burning stove, a formal dining room, and a stunning open-plan kitchen, breakfast room and sunroom—a later addition that adds light, space and a real connection to the gardens. Completing the ground floor is a practical utility room and a downstairs WC.
Upstairs, the home offers four double bedrooms, each with its own charm. The master suite is particularly impressive, featuring exposed beams, wooden floors, a Juliet balcony with countryside views, and a recently updated en suite bathroom. A modern family shower room and ample built in storage complete the first floor.
Externally, Bryncelyn sits within beautifully maintained gardens that wrap around the property, offering level lawns, mature hedging for privacy, and a generous patio area—perfect for alfresco dining or simply soaking in the panoramic rural views. The setting is peaceful and private, yet not isolated.
A range of outbuildings adds further appeal. These include an attached garage with internal access, a small carport/store, a garden shed, and—of particular note—a substantial detached outbuilding. Currently used as a home office and games room, this versatile space benefits from mains electricity and offers excellent potential for a variety of uses, such as a studio, home gym, business space, or even conversion into a self-contained annexe, subject to the necessary consents.
Situated in a tranquil countryside location, Bryncelyn enjoys the best of both worlds—peaceful rural living while being just a two minute drive from the charming village of Llanfair Caereinion. Here, you’ll find a range of everyday amenities including shops, schools, cafes, and healthcare services, along with excellent transport links to nearby towns.
Bryncelyn is a home that offers not just beautiful living spaces and timeless character, but also flexibility, privacy, and scope for the future—all set against a breathtaking rural backdrop.
Step Inside:
Ground Floor
Stepping into the entrance hall, you’re immediately welcomed by a warm and homely atmosphere that resonates throughout the property. Characterful features such as exposed timber beams, wooden flooring, and rustic finishes set the tone from the outset, creating a cosy and inviting first impression. The spacious hallway includes a useful understairs storage cupboard, helping to keep the area clutter-free and practical. To the right, a door opens into the generously proportioned living room. This beautifully light and airy space benefits from dualaspect windows that frame far-reaching views of the surrounding countryside. At the heart of the room is a striking fireplace with a wood-burning stove—perfect for cosy winter evenings and creating a true country home ambience.
Ground Floor Cont.
Returning to the hallway, the formal dining room lies directly ahead. Ideal for entertaining guests or enjoying family meals, this elegant space features a beautiful period-style fireplace and double patio doors that open directly onto the rear terrace, seamlessly connecting indoor and outdoor living and allowing natural light to flood in. Beyond the dining room, you are led into the heart of the home—an open-plan kitchen, breakfast room and sunroom extension, added to the property in 2003. This expansive area has been thoughtfully designed to blend character and functionality, with slate tiled flooring, exposed brickwork, and traditional beams that echo the charm found throughout the rest of the house. The kitchen is well-appointed with a range of base units, ample worktop space, a sink and drainer, an Aga for traditional cooking, space for a freestanding fridge freezer, and room for additional freestanding storage or appliances.
Ground Floor Cont.
A large central island with a breakfast bar makes this an ideal space for casual dining or morning coffee. Flowing seamlessly from the kitchen is the sunroom, a stunning light-filled space with bi-fold doors that open out onto the patio—perfect for alfresco dining or summer entertaining. Whether enjoying a sunny afternoon or cosying up in the winter beside the second wood-burning stove, this room offers year round comfort and charm. From the kitchen, you also have access to a modern and practical utility room. Fitted with both wall and base units, a sink, and space and plumbing for a washing machine and tumble dryer, it provides a dedicated space for household tasks. One door leads out into the front garden, while another opens into the attached garage—making it particularly convenient for unloading shopping directly from the car, especially on rainy days. A downstairs WC is also located just off the utility room for added convenience.
Seller Insight
I originally built Bryncelyn in 1994 on a corner of my parents’ field. I’ve always loved traditional oak-framed houses, so I commissioned Border Oak to create a 21st-century version — a beautifully crafted home that combines farmhouse style with modern living. The garage and utility room were built to the side, creating a sheltered courtyard feel and offering protection from the prevailing south westerly winds. I chose the spot for its stunning views and easy access to the lane. In 2003, we added a kitchen and master bedroom extension, which transformed the property into a spacious four-bedroom family home. Then in 2010, we built the sunroom extension — a real game-changer. With bifold doors, glass walls, and Velux windows, it brought the view right into the heart of the house, flooding the kitchen with natural light. It was at this time we installed the current kitchen units and quartz island.
Seller Insight Cont.
The kitchen and sunroom have become our favourite space — a bright, airy room where we cook, relax, and spend time together. On warmer days, the bifold doors open right up, blending the indoors with the outside. It’s the heart of the home — a happy, sociable space. We’re lucky to live in a wonderful little community. There are just five houses along our lane, and we all look out for one another. We’ll stop for a chat when we cross paths, but there’s plenty of privacy too — a perfect balance. The village of Llanfair Caereinion is just a mile away and full of character. It has three pubs, a fantastic butcher, a chip shop, Chinese takeaway, post office, Londis with a petrol station, and Ashton’s paper shop — a real throwback to the days of Open All Hours.
Seller Insight Cont.
The village also has schools for all ages, which has been incredibly convenient over the years. The schools recently transitioned to Welsh medium education, and there’s always a friendly buzz when the children are coming and going. There’s also a doctors’ surgery right in the village, adding to the convenience. It’s with a heavy heart that we’re moving — but only next door, to the house where I grew up. So while we’re sad to leave this home behind, we’re excited to return to my childhood roots.
First Floor
A beautifully crafted oak staircase rises from the ground floor to a spacious first-floor landing, where natural light, warm wood tones, and thoughtful design continue the welcoming feel found throughout the home. The landing itself features a radiator for comfort, access to the loft, and provides a practical yet attractive circulation space connecting all four bedrooms and two bathrooms. To the left of the staircase lies the impressive master suite—a room full of charm and character. Exposed wooden flooring and original beams give this space a timeless rustic elegance, while a Juliet balcony provides the perfect vantage point to enjoy the uninterrupted views of the rolling countryside. This is a serene and private retreat, flooded with natural light and finished with real attention to detail.
First Floor Cont.
The adjoining en suite bathroom has been recently upgraded and offers both style and functionality. It features a full-size bath, separate shower cubicle, WC, bidet, and a wash basin—perfectly suited for modern living. Continuing along the landing, the recently renovated family shower room is situated on the left. Finished to a high standard, it includes a sleek shower cubicle, WC, and wash basin, along with a spacious airing cupboard for additional linen storage. Directly opposite the family shower room is the fourth bedroom. Although the smallest of the four, it still comfortably accommodates a double bed and includes handy eaves storage, making it an ideal guest room, child’s bedroom, or home office.
First Floor Cont.
At the far end of the landing, two further generous double bedrooms complete the accommodation. Both rooms enjoy far-reaching views across the surrounding countryside and are finished with the same characterful details seen throughout the home wooden floors, exposed beams, and built-in wardrobes for practical storage. These light-filled rooms offer both comfort and charm, making them perfect for family members or guests alike.
Step Outside
The property is accessed via a quiet country lane, leading onto a private driveway that offers a real sense of arrival. A brick wall and cattle grid provide additional privacy and seclusion, opening into a generous tarmac driveway with ample space for parking and turning, and direct access to the attached garage. Surrounding the house are well maintained gardens, thoughtfully arranged to take full advantage of the breathtaking views across the surrounding countryside. Expanses of level lawn lie to either side of the property, bordered by mature hedges that create a natural screen and enhance the privacy of the outdoor space. A variety of established trees are dotted throughout the grounds, adding colour and seasonal interest to the garden landscape.
Step Outside Cont.
At the front of the house, a fenced patio garden leads to the main entrance. This charming and functional space is ideal for a seating area, potted plants, or as a secure spot for pets to remain close to the house. To the rear, a large stone patio provides the perfect setting for outdoor entertaining or quiet evenings spent dining alfresco, while enjoying the open views of the picturesque countryside beyond. The property also includes a number of useful outbuildings that offer excellent versatility. A garden shed provides storage for tools and equipment, while a small carport offers covered space ideal for bikes, quads, or general storage needs. The attached garage has 18 solar PV panels on its roof, features an electric door and has electricity connected giving the option for further check freezers or storage if required.
Step Outside Cont.
In addition, a larger detached unit is currently used as an office and games room. This adaptable space lends itself to a range of potential uses — whether as a home gym, creative studio, or, subject to the necessary planning consents, conversion into an annexe or guest accommodation.
Potential Annexe
This large outbuilding is currently utilised as a home office and games room, offering a generous and flexible space separate from the main residence. Benefitting from a connection to mains electricity, it is fully functional as it stands and ideally suited to a variety of uses, depending on individual needs or lifestyle. It would make an excellent home workspace for remote working professionals, a dedicated gym, an art or craft studio, or even a music or hobby room. Beyond recreational or work-related use, the outbuilding also presents exciting potential for conversion into self-contained accommodation. Subject to the necessary planning permissions and consents, it could be transformed into an annexe ideal for multi-generational living, guest accommodation, or even as a holiday let or home business opportunity. Its versatility and scope make it a valuable asset to the property, offering both functional and future-proof potential.
Location
Occupying a rural setting and surrounded by greenery this home is the definition of a peaceful spot. However it is just a two minute drive to the local town of Llanfair Caereinion. Llanfair Caereinion is a charming and historic market town nestled in the heart of the Montgomeryshire countryside in Mid Wales. Surrounded by rolling hills and lush farmland, the town offers a strong sense of community and an appealing blend of rural tranquillity and everyday convenience. The town itself is well-served with a range of essential amenities, including a convenience store, post office, GP surgery, pharmacy, petrol station, several independent shops, cafés, and traditional pubs. There’s also a well-regarded primary and secondary school, making the area especially attractive to families. For leisure and recreation, the town benefits from local sports clubs and riverside walks, as well as the picturesque Welshpool & Llanfair Light Railway, a popular heritage attraction.
Location Cont.
Located just 9 miles from Welshpool and 14 miles from Newtown, both towns offer a wider array of shops, supermarkets, restaurants, leisure centres, and transport links, including railway stations with connections to Shrewsbury and beyond. Llanfair Caereinion also enjoys excellent access to some of the UK’s most stunning natural landscapes. The Welsh coast is within easy reach—perfect for day trips to seaside towns like Aberdyfi or Barmouth. The Snowdonia National Park, renowned for its breathtaking scenery and outdoor adventure opportunities, lies just to the northwest. Additionally, the historic market town of Shrewsbury, with its vibrant shopping, dining, and cultural offerings, is around a 45-minute drive away, providing a gateway to the wider West Midlands.
Services
Mains electricity, water and drainage. There are 18 Solar PV Panels on the garage roof.
Heating
Oil fired central heating and two wood burners.
Broadband
Please refer to openreach.com for fibre availability.
Mobile Phone Signal
Please refer to
Tenure
Freehold.
Directions
Using the app What Three Words type in: sheep.faster.lightens
Referral Fees
Fine & Country/McCartneys sometimes refers vendors and purchasers to providers of conveyancing, survey and removal services. We may receive fees from them as declared in our Referral Fees Disclosure Form.
Money Laundering Regulations
When submitting an offer to purchase a property, you will be required to provide sufficient identification to verify your identity in compliance with the Money Laundering Regulations. Please note that a small fee of £18 (inclusive of VAT) per person will be charged to conduct the necessary money laundering checks. This fee is payable at the time of verification and is nonrefundable.
Brochures
Particulars- COUNCIL TAXA payment made to your local authority in order to pay for local services like schools, libraries, and refuse collection. The amount you pay depends on the value of the property.Read more about council Tax in our glossary page.
- Band: F
- PARKINGDetails of how and where vehicles can be parked, and any associated costs.Read more about parking in our glossary page.
- Yes
- GARDENA property has access to an outdoor space, which could be private or shared.
- Yes
- ACCESSIBILITYHow a property has been adapted to meet the needs of vulnerable or disabled individuals.Read more about accessibility in our glossary page.
- Ask agent
Llanfair Caereinion, Welshpool, Powys
Add an important place to see how long it'd take to get there from our property listings.
__mins driving to your place
Get an instant, personalised result:
- Show sellers you’re serious
- Secure viewings faster with agents
- No impact on your credit score
Your mortgage
Notes
Staying secure when looking for property
Ensure you're up to date with our latest advice on how to avoid fraud or scams when looking for property online.
Visit our security centre to find out moreDisclaimer - Property reference WEL250191. The information displayed about this property comprises a property advertisement. Rightmove.co.uk makes no warranty as to the accuracy or completeness of the advertisement or any linked or associated information, and Rightmove has no control over the content. This property advertisement does not constitute property particulars. The information is provided and maintained by Fine & Country, Mid Wales. Please contact the selling agent or developer directly to obtain any information which may be available under the terms of The Energy Performance of Buildings (Certificates and Inspections) (England and Wales) Regulations 2007 or the Home Report if in relation to a residential property in Scotland.
*This is the average speed from the provider with the fastest broadband package available at this postcode. The average speed displayed is based on the download speeds of at least 50% of customers at peak time (8pm to 10pm). Fibre/cable services at the postcode are subject to availability and may differ between properties within a postcode. Speeds can be affected by a range of technical and environmental factors. The speed at the property may be lower than that listed above. You can check the estimated speed and confirm availability to a property prior to purchasing on the broadband provider's website. Providers may increase charges. The information is provided and maintained by Decision Technologies Limited. **This is indicative only and based on a 2-person household with multiple devices and simultaneous usage. Broadband performance is affected by multiple factors including number of occupants and devices, simultaneous usage, router range etc. For more information speak to your broadband provider.
Map data ©OpenStreetMap contributors.
