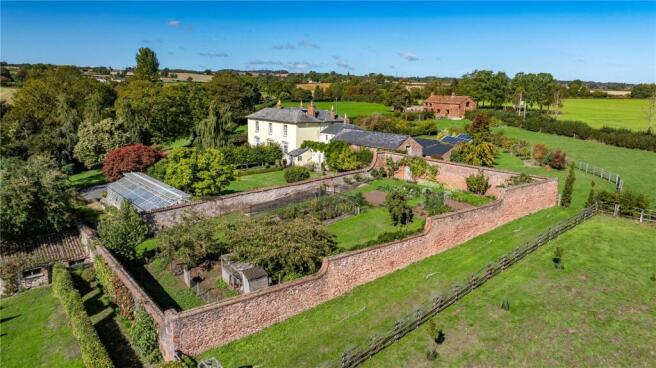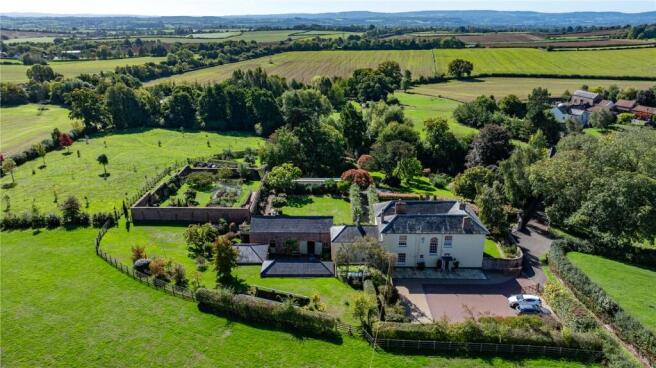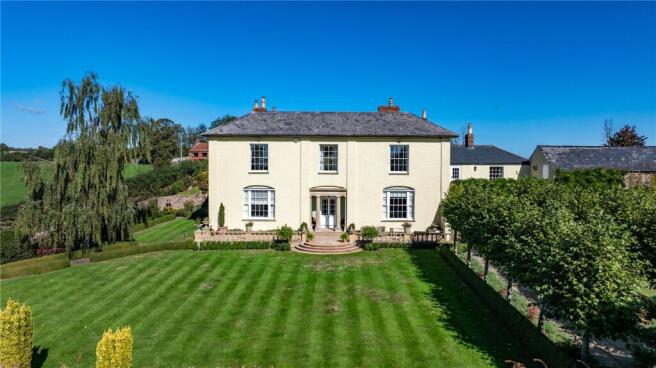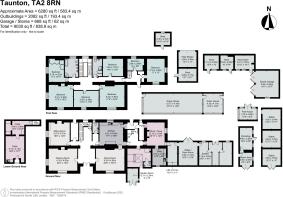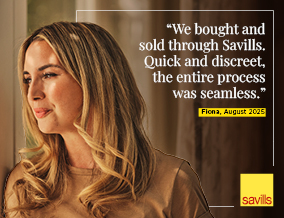
Adsborough, Taunton, Somerset, TA2

- PROPERTY TYPE
Detached
- BEDROOMS
7
- BATHROOMS
2
- SIZE
6,280 sq ft
583 sq m
- TENUREDescribes how you own a property. There are different types of tenure - freehold, leasehold, and commonhold.Read more about tenure in our glossary page.
Freehold
Key features
- Beautifully finished Georgian House
- Extensive landscaped gardens including a walled kitchen garden
- Court yard and range of traditional outbuildings
- Potential to create secondary accommodation, STP
- Ornamental pond and woodland
- Orchard, paddocks and stabling
- EPC Rating = D
Description
Description
Leversdown House is an attractive Georgian house, built in the Regency style, and dating from the early 1800s, with later additions resulting in the spacious and adaptable house and buildings as they stand today. The property has a notable history, having previously belonged to significant Somerset families, including the Pratts and the Harrisons, whilst also being home to Dame Anne Cooper of Halswell House in nearby Goathurst.
More recently, the property has been in the current vendors' ownership since 2008, who have significantly modernised and restored the house, buildings and gardens, creating this magnificent family home. Facing almost due south, the property offers bright and spacious accommodation over two floors, with a layout suitable for multi-generational occupancy if required. With accommodation arranged over two floors, and a fine wine cellar with entertaining area, the house flows beautifully, with tall ceilings and plenty of light from the recently installed heritage approved double glazed sash windows.
On the ground floor, there is a substantial reception hall, with cloakroom and staircase rising to the first floor galleried landing. At the front of the building, there is a drawing room with fireplace and inset wood burner, and windows on two aspects, overlooking the gardens. The dining room, also at the front of the building has an attractive period fireplace and garden views.
At the back of the house there is a west facing sitting room with wood burner. The kitchen/breakfast room has a 3-oven electric Aga with module consisting of a gas hob and electric ovens. There is also a selection of integral appliances within bespoke kitchen units. From the kitchen there is access to a pantry, boot room with WC, and further to a back staircase and a snug/study, with utility room beyond.
On the first floor, there are three spacious double bedrooms at the front of the building, a family bathroom and separate shower room, and two further bedrooms at the rear. A door from the landing leads to the east wing, with a further landing area and back staircase, and two further bedrooms. The back staircase leads down to the rear hallway and snug/study area, which has independent access to the outbuildings and court yard, lending itself to creating a self-contained unit if required. Subject to the necessary consents.
Approached via a long shared drive, which belongs to Leversdown House, there is a substantial parking and turning area to the north of the house and buildings. There is a delightful courtyard on the east side of the house, which has vehicular access from the tarmac driveway to the north.
Within the courtyard, there is a sheltered seating area, surrounded by a selection of traditional outbuildings, including stables, workshops, garaging and storage buildings. The stabling and stores have a door linking them to the east wing of the house, enhancing further opportunities to create an annexe if required STP.
The gardens and grounds have been immaculately kept and beautifully laid out to create a magnificent garden, which runs down to a stream and ornamental pond on the southern boundary. Within the gardens, there are extensive lawns, mature borders and a wide variety of mature trees and shrubs.
There is a spectacular walled kitchen garden, with an orchard and paddock beyond, and a substantial greenhouse within the main garden. A further paddock, with field shelter and storage shed, wraps around the house and buildings to the north. In total, the property extends to just over 6 acres.
Location
Leversdown House is set in the Hamlet of Adsborough, between the villages of West Monkton and Thurloxton in Somerset, with Bridgwater to the north and county town of Taunton to the south west. The property is conveniently located, having easy access to the A38, M5 Motorway network and AONB of the Quantock and Blackdown Hills.
Nearby North Petherton has a thriving community, offering a good range of everyday amenities including shops, two pubs, a church, primary school, dentists and doctors surgeries.
There are also primary schools in nearby West Monkton and Enmore, whilst the county town of Taunton, about 7 miles away, has three excellent private schools, including Taunton School, Kings College, and Queens College. Taunton also has Richard Huish Sixth Form College, and further afield, there is Wellington School, Blundell's at Tiverton and Millfield near Glastonbury.
Communication links to the area are good, with the M5 at Taunton and Bridgewater. There is a mainline train station in Taunton, with regular direct services to London Paddington in under 2 hours , and there are International airports at Exeter and Bristol, providing regular flights to UK and International destinations.
For the outdoor enthusiasts, the Quantock Hills are renowned for their beautiful and varied landscape of heathland, ancient oak woodlands hosting an abundance of wildlife, providing numerous opportunities for walking, riding and cycling, and the Blackdown Hills and Exmoor National Park are also within easy reach.
Square Footage: 6,280 sq ft
Acreage: 6.2 Acres
Directions
Additional Info
SERVICES: Mains electricity and water. Private drainage. Oil-fired central heating. Solar PV panels with FIT of about £2750 p.a. Broadband connected.
PHOTOGRAPHS: September 2025.
AGENTS NOTE: The driveway leading to Leversdown House is owned by the property. 5 neighbouring properties have a right of access over parts of it, but not interfering with the property.
VIEWINGS: Strictly by prior appointment with Savills.
FIXTURES & FITINGS: Only those mentioned in these sales particulars are included in the sale. All others such as curtains, light fittings, garden ornaments, etc. are specifically excluded but may be available by separate negotiation.
Brochures
Web DetailsParticulars- COUNCIL TAXA payment made to your local authority in order to pay for local services like schools, libraries, and refuse collection. The amount you pay depends on the value of the property.Read more about council Tax in our glossary page.
- Band: H
- LISTED PROPERTYA property designated as being of architectural or historical interest, with additional obligations imposed upon the owner.Read more about listed properties in our glossary page.
- Listed
- PARKINGDetails of how and where vehicles can be parked, and any associated costs.Read more about parking in our glossary page.
- Yes
- GARDENA property has access to an outdoor space, which could be private or shared.
- Yes
- ACCESSIBILITYHow a property has been adapted to meet the needs of vulnerable or disabled individuals.Read more about accessibility in our glossary page.
- Ask agent
Adsborough, Taunton, Somerset, TA2
Add an important place to see how long it'd take to get there from our property listings.
__mins driving to your place
Get an instant, personalised result:
- Show sellers you’re serious
- Secure viewings faster with agents
- No impact on your credit score
Your mortgage
Notes
Staying secure when looking for property
Ensure you're up to date with our latest advice on how to avoid fraud or scams when looking for property online.
Visit our security centre to find out moreDisclaimer - Property reference CLV257222. The information displayed about this property comprises a property advertisement. Rightmove.co.uk makes no warranty as to the accuracy or completeness of the advertisement or any linked or associated information, and Rightmove has no control over the content. This property advertisement does not constitute property particulars. The information is provided and maintained by Savills, Exeter. Please contact the selling agent or developer directly to obtain any information which may be available under the terms of The Energy Performance of Buildings (Certificates and Inspections) (England and Wales) Regulations 2007 or the Home Report if in relation to a residential property in Scotland.
*This is the average speed from the provider with the fastest broadband package available at this postcode. The average speed displayed is based on the download speeds of at least 50% of customers at peak time (8pm to 10pm). Fibre/cable services at the postcode are subject to availability and may differ between properties within a postcode. Speeds can be affected by a range of technical and environmental factors. The speed at the property may be lower than that listed above. You can check the estimated speed and confirm availability to a property prior to purchasing on the broadband provider's website. Providers may increase charges. The information is provided and maintained by Decision Technologies Limited. **This is indicative only and based on a 2-person household with multiple devices and simultaneous usage. Broadband performance is affected by multiple factors including number of occupants and devices, simultaneous usage, router range etc. For more information speak to your broadband provider.
Map data ©OpenStreetMap contributors.
