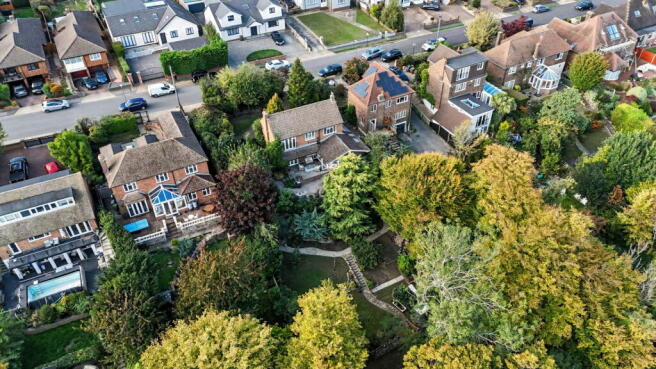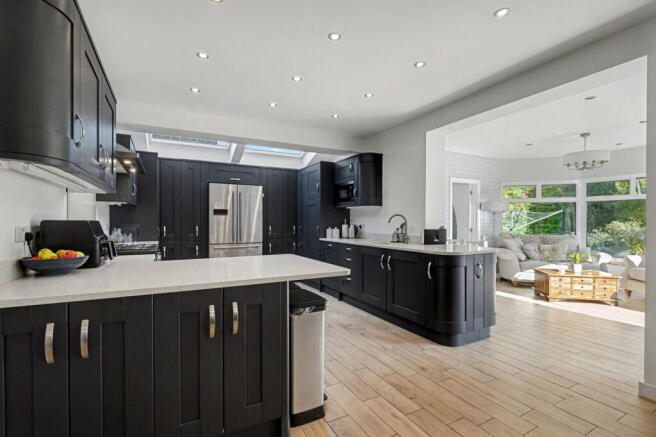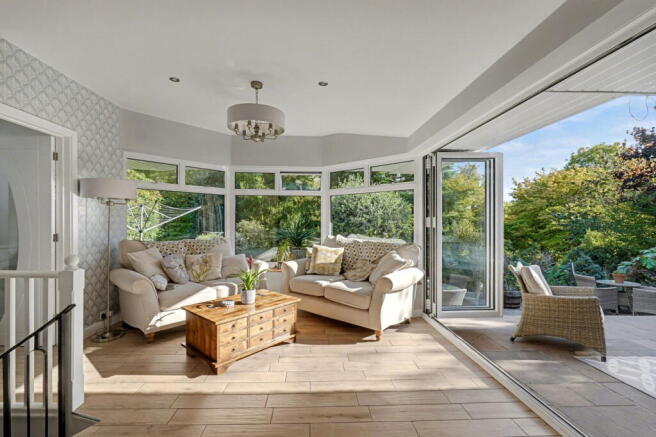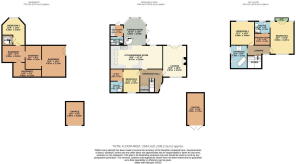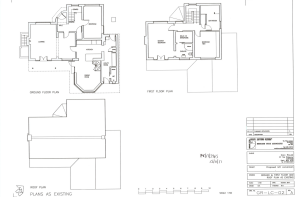The Ridgeway, Chatham, ME4 6PB

- PROPERTY TYPE
Detached
- BEDROOMS
4
- BATHROOMS
4
- SIZE
2,543 sq ft
236 sq m
- TENUREDescribes how you own a property. There are different types of tenure - freehold, leasehold, and commonhold.Read more about tenure in our glossary page.
Freehold
Key features
- One of Medway's most Prestigious & Sought After Roads
- Stunning Open Plan Kitchen-Diner with High End Integrated Appliances + Utility Room
- Sweeping Driveway for Multiple Vehicles
- Garage
- Secluded To Front & Rear - South East Facing Rear Garden Backing onto Woodland - 0.31 Acres
- Versatile Living Space with Ground Floor Annexe Options & Self Contained Apartment with Separate Entrance
- Gas Central Heating, Log Burner & Under-Floor Heating
- Option of No Chain a Possibility
- Planning Permission for Loft Conversion with 2 Bedrooms and Bathroom Approved (plans within details)
- When calling please Quote Ref: TD0352
Description
Set along The Ridgeway, one of Medway’s most sought-after addresses, this detached home sits well back from the road behind a sweeping approach, framed by mature planting that gives a lovely sense of arrival, privacy and calm. Two driveways and twin garages mean parking is effortless, with space for up to six vehicles, ideal for busy family life and visiting friends.
Inside, the house unfolds over three versatile levels, designed to flex as your needs change. The real gathering place is the extended kitchen dining space, a contemporary, fully fitted hub with Rangemaster cooker and hob, an American-style fridge-freezer, integrated dishwasher and microwave, plus a large wine or champagne fridge for easy entertaining. Beyond, a light garden room opens with bi-fold doors to the patio, so summer suppers and weekend coffees flow naturally between indoors and out. Tiled areas enjoy underfloor heating, so even winter mornings feel warm underfoot.
A separate utility keeps the laundry out of sight and links to a second ground-floor shower room, perfect after muddy dog walks or a run through the woods. The ground floor also offers a generous double bedroom with its own en-suite, ideal for an elderly relative or a fiercely independent teenager.
Upstairs, all bedrooms are comfortable doubles, served by two bathrooms, one an en-suite, which keeps the morning rush civilised. On the lower ground floor you will find an extra double bedroom that can turn its hand to almost anything, from a quiet home office or playroom to a cinema snug. The lounge is a cosy counterpoint to the open-plan living space, with a log burner for those crackling, fire-lit evenings, and the property is gas centrally heated throughout.
For those thinking ahead, planning permission has been granted for a loft conversion that would add two further bedrooms and an additional bathroom, giving significant scope to grow without the upheaval of moving.
The south-east facing rear garden is secluded and thoughtfully arranged for relaxed family time, with side access and a broad patio outside the bi-folds for easy alfresco dining. At the bottom of the garden a private gate opens directly into the woods, so morning dog walks, children’s adventures and quiet weekend ambles begin at your back fence, a rare and special feature in such a prime location.
Commuters will appreciate being just over 1.5 miles from Chatham High Speed station for swift links into London, while quick access to the A2 and M2 makes road travel simple. The address places you within reach of several sought-after schools, adding to the home’s long-term appeal for growing families.
Lovingly maintained by the current owners, this is a house that welcomes you from the moment you turn in, generous in space, thoughtful in design and wonderfully private, a forever home in a prestigious setting where life can be enjoyed for many years to come.
If you are interested in viewing this property contact the agent who would be delighted to show you around. Viewings strictly by appointment only. When calling please Quote Ref: TD0352.
- EPC Rating: D (67)
- Tenure: Freehold
- Local Authority: Medway
- Council Tax Band: F - £3,188.37 PA for 2025/2026
- Sq. Feet: 2543 (including garage)
- Sq. Meters: 236.2 (including garage)
- Rear Garden Size: 0.31 acre plot. South-East Facing Rear Garden with Side Access
- Heating: Gas Central Heating - Vaillant Eco Max Combi Boiler
- Boiler Last Serviced: 2021
- Underfloor Heating in all Tiled Areas. There are zones for each room which can be controlled individually and remotely from your phone.
- Log Burner in Lounge
- Loft: Part boarded and has mains power and lighting. It also has hot and cold water supply pipes in place ready for the loft conversion. The floor space is covered with loft lag insulation.
- Alterations to ridge line to construct dormer South East elevation together with juliet balcony to rear and roof lights to North West elevation. Ref. No: MC/17/3943 | Status: Approval with Conditions. 11/1/18
- There are two garages (one above the other) and two driveways (which can park up to 6 cars)
- Both garages have mains power and lighting
- 2 Log Stores
- Power points on and around the patio and 2 outside taps
- Beneath the flower bed outside of the summer lounge is a 1000 litre tank which collects rainwater from the roof to water the garden.
- In spring the bottom of the garden is awash with bluebells. The garden contains over a dozen fruit bearing trees including apple pear cherry and fig plus numerous fruit bushes
- Surface Water - Yearly chance of flooding: Very Low
- Rivers & Sea - Yearly chance of flooding: Very Low
- Flooding from groundwater is unlikely in this area.
- Flooding from reservoirs is unlikely in this area.
Nearest:
Train Station: Chatham. (1.5 miles)
Hospital: Medway Maritime Hospital (1.2 miles)
Doctors: Rochester Health Centre, Delce Rd, Rochester ME1 2EL (1.9 miles)
Pharmacy: Palmers Pharmacy, 98 Palmerston Rd, Chatham ME4 5SJ (0.5 miles)
Post Office: Post Barn Post Office, 5 Scotteswood Ave, Chatham ME4 6HB (0.5 miles)
Supermarket: One Stop, 213 Magpie Hall Rd, Chatham ME4 5JB (0.3 miles)
Household Waste and Recycling Centre: Capstone Household Waste Site (3.6 miles)
Gym: You Fit Rochester, Maidstone Rd, Chatham ME5 9SF (2 miles)
Green Space: Chatham Cemetery, Maidstone Rd, Chatham ME4 6HH (0.3 miles) + Ridgeway Banks at Bottom of Garden
Chatham is famous for its Naval connection’s, hosting one of the Royal Navy’s main facilities for hundreds of years until it’s closure in 1984. Since the closure the former site, now known as St Mary’s Island, has been transformed and boasts a new retail outlet centre, bars, cafe’s, restaurants, gym and cinema to compliment the harbour and vast array of riverside housing. Part of the original naval history has also been preserved through the Historic Dockyard Trust, which provides an insight into past traditions. The Pentagon shopping centre and high street offer everything that you will need with a wide range of stores. Chatham is a commuter’s dream. High Speed rail links to Stratford International in just over 30 minutes or St Pancras International in just over 38 minutes. London Victoria is also accessible in just over 52 minutes. Trips to the continent are also within easy reach via the Eurostar, which departs from nearby Ebbsfleet. In any part of the town you are never too far from road links, the A2 and M2 are easily accessible in under 5 miles. With the M20 and M25 approximately 10 miles away. Chatham and near-by Rochester offer a fantastic range of primary and secondary schools, as well as the University of Greenwich, Kent and The Creative Arts.
What the owners say:
"Woodfell caught our attention as a unique home on street of quality homes yet unexpectedly nestled quietly in the woods. It stands on a very large plot which through nature manages to provide total privacy and security in both the home and gardens.
It feels like you are in the middle of nowhere yet are only 5 minutes from quality schools, major shopping facilities, and the M2 and M20. It is only 7 minutes from the high speed rail link to London.
Our home is finished to a high standard but also provides the potential for further development in the roof, cellar and garden if desired.
It is a joyful place to live, and has given us over 10 years of pleasure with friends and family. It delivers a cosy comfort in winter but is light and airy in summer. The rear garden is a sun trap all year round, is a wash with nature it is an unbeatable place to relax and entertain."
Every care has been taken with the preparation of these particulars but complete accuracy cannot be guaranteed. If there is any point, which is of particular importance to you, please obtain professional confirmation; alternatively, the selling agent will be pleased to check the information for you.
Further information in the form of a ‘Propertymark Property Information Questionnaire’ can be requested via the agent which ensures up front material information is available to you from the very outset.
This marketing agent is a member of the following governing bodies and therefore undertakes regular training to provide the best quality of services and ensures maximum protection for clients; offering Client Money Protection, Professional Indemnity Insurance, membership of an independent redress scheme and being subject to Propertymark Conduct and Membership Rules and Disciplinary Procedures.
- The Property Ombudsman Scheme. Membership number: T07312
- NAEA Propertymark. Membership number: M00002485
- Information Commissioner's Office Data Protection. Registration reference: ZB279676
- Propertymark Client Money Protection. Scheme Reference: C0003969
The selling individual is a regulated business under the terms of The Money Laundering, Terrorist Financing and Transfer of Funds (Information on the Payer) Regulations 2017. To comply the selling individual partners with iamproperty who uses CREDAS to provide compliance, designed to meet the specific needs of Estate Agents and property professionals. All property sellers and buyers must complete an online ID verification at a cost of £30 inc VAT per applicant.
To ensure all clients are presented with the best possible options and an optimised moving experience, the selling agent discloses that they receive referral fees from recommended law firms, financial advisors and surveyors. Clients are not obligated to use the recommended providers and quotes will always be provided for clients to make informed decisions on. The referral fee is separate from the client's obligation to pay the selling agents fees or commission.
- COUNCIL TAXA payment made to your local authority in order to pay for local services like schools, libraries, and refuse collection. The amount you pay depends on the value of the property.Read more about council Tax in our glossary page.
- Band: F
- PARKINGDetails of how and where vehicles can be parked, and any associated costs.Read more about parking in our glossary page.
- Garage,Driveway,Off street
- GARDENA property has access to an outdoor space, which could be private or shared.
- Patio,Private garden
- ACCESSIBILITYHow a property has been adapted to meet the needs of vulnerable or disabled individuals.Read more about accessibility in our glossary page.
- Ask agent
The Ridgeway, Chatham, ME4 6PB
Add an important place to see how long it'd take to get there from our property listings.
__mins driving to your place
Get an instant, personalised result:
- Show sellers you’re serious
- Secure viewings faster with agents
- No impact on your credit score
Your mortgage
Notes
Staying secure when looking for property
Ensure you're up to date with our latest advice on how to avoid fraud or scams when looking for property online.
Visit our security centre to find out moreDisclaimer - Property reference S1465493. The information displayed about this property comprises a property advertisement. Rightmove.co.uk makes no warranty as to the accuracy or completeness of the advertisement or any linked or associated information, and Rightmove has no control over the content. This property advertisement does not constitute property particulars. The information is provided and maintained by eXp UK, South East. Please contact the selling agent or developer directly to obtain any information which may be available under the terms of The Energy Performance of Buildings (Certificates and Inspections) (England and Wales) Regulations 2007 or the Home Report if in relation to a residential property in Scotland.
*This is the average speed from the provider with the fastest broadband package available at this postcode. The average speed displayed is based on the download speeds of at least 50% of customers at peak time (8pm to 10pm). Fibre/cable services at the postcode are subject to availability and may differ between properties within a postcode. Speeds can be affected by a range of technical and environmental factors. The speed at the property may be lower than that listed above. You can check the estimated speed and confirm availability to a property prior to purchasing on the broadband provider's website. Providers may increase charges. The information is provided and maintained by Decision Technologies Limited. **This is indicative only and based on a 2-person household with multiple devices and simultaneous usage. Broadband performance is affected by multiple factors including number of occupants and devices, simultaneous usage, router range etc. For more information speak to your broadband provider.
Map data ©OpenStreetMap contributors.
