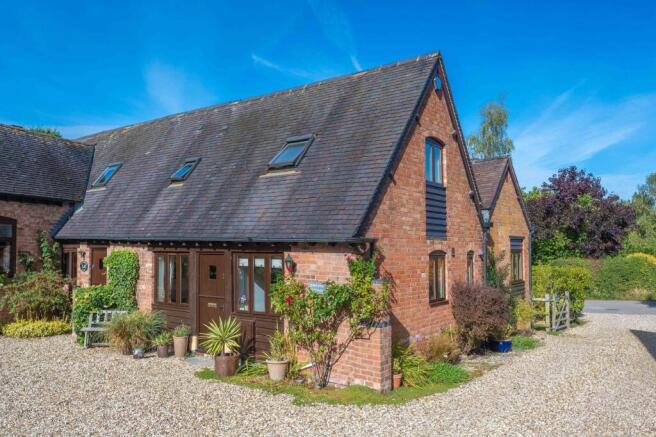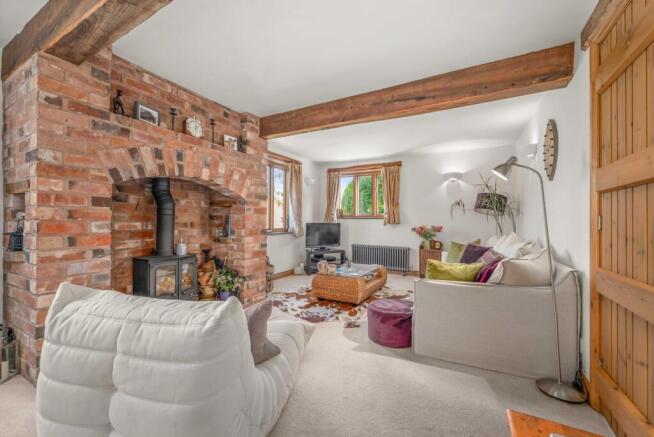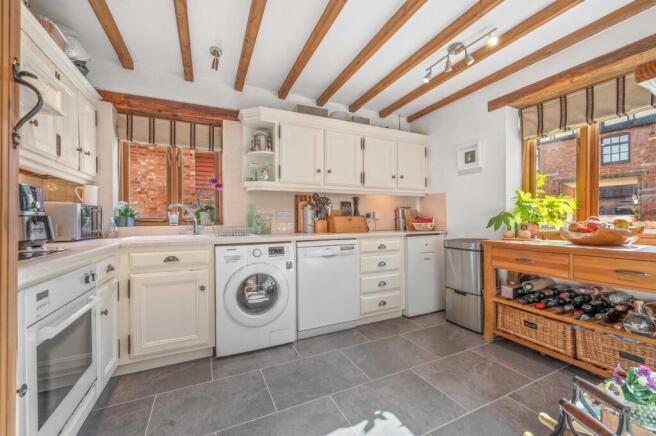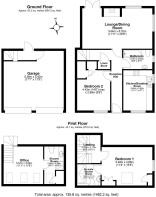
2 bedroom barn conversion for sale
Goldicote, Stratford-Upon-Avon, CV37

- PROPERTY TYPE
Barn Conversion
- BEDROOMS
2
- BATHROOMS
2
- SIZE
1,270 sq ft
118 sq m
- TENUREDescribes how you own a property. There are different types of tenure - freehold, leasehold, and commonhold.Read more about tenure in our glossary page.
Freehold
Key features
- Barn Conversion
- Two Double Bedrooms
- Living Dining Room with Inglenook
- Breakfast Kitchen
- Master Bedroom with En-suite
- Ground Floor Second Bedroom & Bathroom
- Double Garage & Allocated Parking
- Studio/Office with Shower Room
- No Chain
- Abundance of Original Features and Character
Description
Tucked away in the charming hamlet of Goldicote, just moments from Stratford-upon-Avon, this beautiful, former cowshed now a converted barn conversion presents a delightful country home that blends traditional character with modern practicality. Boasting two double bedrooms, two bathrooms, double garage with studio/office and shower room above and ample parking, this property would suit retirees and professionals alike. The property is being offered for sale with no onward chain.
Stepping inside, you are welcomed by a reception hall that forms the heart of the home. First on your right you enter the breakfast kitchen room. This is a spacious room and enjoys dual aspect windows. There is space to accommodate a small dining table for casual dining or the perfect spot to enjoy your morning coffee and a catch up with friends. The kitchen is fitted with painted shaker style units and complimentary worksurfaces over with inset electric hob and built-in oven beneath. There is space for all appliances and Karndean flooring completes the look.
First on the left, off the hallway, is the second bedroom that enjoys a view over the courtyard setting to the front. This room can easily accommodate a king size bed and has plenty of space for additional furniture.
Further along on the opposite side is the family bathroom being fitted with a three-piece white suite which is in keeping to the style of the property and has a bath with shower attachment off taps and also has waterproof Karndean flooring.
Back into the hallway and straight ahead you are welcomed into the wonderful living dining room. Your eye is immediately drawn to the impressive, exposed brick inglenook fireplace with log burner, a great discussion and focal point to the room. You can really imagine this room coming alive on those special occasions, being a social layout there is ample space for sofa and chairs to be placed in front of the fire to snuggle down on a winters night and enjoy looking into the glowing embers of the fire and there is also space enough for a dining table for more formal conversation. This room also enjoys dual aspect windows and French doors to the rear, that frames views over the garden and surrounding countryside. Exposed ceiling beams adds further charm to this room and a loft hatch gives access to the loft space via a loft ladder, which has been converted ideal for those working from home, the current owner utilises this space as an office and storage space.
The hallway has a built-in storage cupboard useful for stowing away coats and the hoover and stairs rise to the first-floor landing. The fitted flooring is Karndean, so can withstand plenty of footfall.
Heading upstairs, the home continues to impress. The master bedroom is a tranquil retreat having space enough for the largest of beds and has plenty of fitted wardrobes, aiding in keeping the room decluttered, complemented by its own en-suite shower room which is fitted to a high specification with an added touch of luxury having Quartz top over the vanity unit.
Outside, there is a pretty garden which is landscaped to offer low maintenance. There are areas of wood effect paving creating a seating area. Most of the garden is stone covered and has plenty of space to have pots to add a splash of colour all year around. There is an evergreen hedge and planted borders. A highlight of the garden is the original cattle weighing machine, giving a reminder of the heritage of the property and there is a side gate.
To the front of the property the stone covered courtyard has allocated parking spaces for the residents within this courtyard setting and this property benefits with having an allocated parking space on the left as you enter.
Across from the properties over the private road there are a row of garages. This property benefits with having a double garage and a further two parking spaces in front. There are two up and over action doors, power and lighting. A staircase ascends to the loft conversion above where there is a studio/office area with eaves storage, which is complemented by having a three-piece shower room.
Set within a peaceful rural setting, Shire Pool Cottage offers the best of both worlds – a private countryside retreat with the cultural and historical charm of Stratford-upon-Avon just a short drive away.
EPC Rating: D
Living Dining Room
3.64m x 6.32m
Breakfast Kitchen
3.62m x 2.62m
Bedroom Two
4.42m x 2.98m
Bathroom
1.73m x 2.62m
Master Bedroom
3.46m x 4.66m
En-suite
1.92m x 2.11m
Studio/Office
3.37m x 3.56m
Shower Room
3.34m x 1.58m
Parking - Double garage
Brochures
Property Brochure- COUNCIL TAXA payment made to your local authority in order to pay for local services like schools, libraries, and refuse collection. The amount you pay depends on the value of the property.Read more about council Tax in our glossary page.
- Band: F
- PARKINGDetails of how and where vehicles can be parked, and any associated costs.Read more about parking in our glossary page.
- Garage
- GARDENA property has access to an outdoor space, which could be private or shared.
- Private garden
- ACCESSIBILITYHow a property has been adapted to meet the needs of vulnerable or disabled individuals.Read more about accessibility in our glossary page.
- Ask agent
Goldicote, Stratford-Upon-Avon, CV37
Add an important place to see how long it'd take to get there from our property listings.
__mins driving to your place
Get an instant, personalised result:
- Show sellers you’re serious
- Secure viewings faster with agents
- No impact on your credit score
Your mortgage
Notes
Staying secure when looking for property
Ensure you're up to date with our latest advice on how to avoid fraud or scams when looking for property online.
Visit our security centre to find out moreDisclaimer - Property reference 5d37a591-1e2b-48d9-b5f0-b01c1b02a9b7. The information displayed about this property comprises a property advertisement. Rightmove.co.uk makes no warranty as to the accuracy or completeness of the advertisement or any linked or associated information, and Rightmove has no control over the content. This property advertisement does not constitute property particulars. The information is provided and maintained by Natalie Christopher Estate Agents, Covering Warwickshire. Please contact the selling agent or developer directly to obtain any information which may be available under the terms of The Energy Performance of Buildings (Certificates and Inspections) (England and Wales) Regulations 2007 or the Home Report if in relation to a residential property in Scotland.
*This is the average speed from the provider with the fastest broadband package available at this postcode. The average speed displayed is based on the download speeds of at least 50% of customers at peak time (8pm to 10pm). Fibre/cable services at the postcode are subject to availability and may differ between properties within a postcode. Speeds can be affected by a range of technical and environmental factors. The speed at the property may be lower than that listed above. You can check the estimated speed and confirm availability to a property prior to purchasing on the broadband provider's website. Providers may increase charges. The information is provided and maintained by Decision Technologies Limited. **This is indicative only and based on a 2-person household with multiple devices and simultaneous usage. Broadband performance is affected by multiple factors including number of occupants and devices, simultaneous usage, router range etc. For more information speak to your broadband provider.
Map data ©OpenStreetMap contributors.





