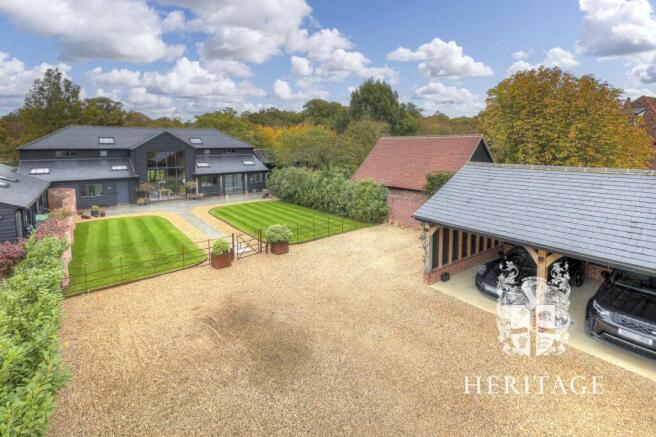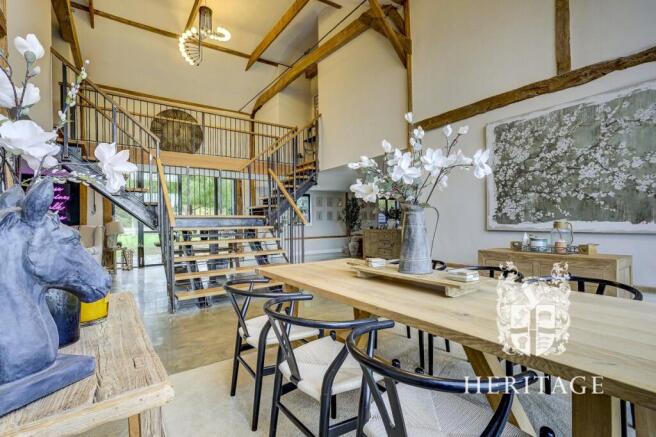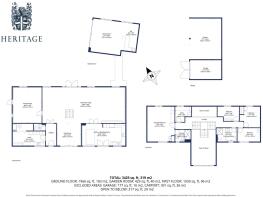Woodhouse Farm Road, Pattiswick, Essex, CM77

- PROPERTY TYPE
Detached
- BEDROOMS
5
- BATHROOMS
2
- SIZE
Ask agent
- TENUREDescribes how you own a property. There are different types of tenure - freehold, leasehold, and commonhold.Read more about tenure in our glossary page.
Freehold
Key features
- Striking Essex barn conversion
- Gated courtyard & triple cartlodge
- Vaulted grand hall with beams
- Feature ammonite & oak staircase
- Cinema room & stylish kitchen
- Five bedrooms across two wings
- Principal suite with en-suite & dressing
- Gardens backing fields & woodland
- Patio terrace, lawns & games room
Description
Weather Vane Barn, Pattiswick
Set within a landscape of open farmland and historic woodland, Pattiswick offers some of the most quintessential Essex scenery. Despite its idyllic rural setting, the area enjoys excellent links to main trunk roads, nearby shopping facilities, charming villages, and Stansted International Airport.
The property itself was carefully designed with tradition in mind on the outside, using black weatherboard facades and slate roof tiles, while inside a more contemporary approach prevails. Sleek black aluminium windows, clean lines, and pale walls are beautifully softened by the warmth of the original oak beams.
A remotely operated oxidised-iron gate opens to a gravelled courtyard with extensive parking and a triple cartlodge/garage. Beyond, an enclosed lawned garden leads to the striking full-height glazing that frames the central staircase and gallery landing.
Step inside to the reception hall, which provides access to a practical utility room—ideal for muddy boots or paws—with ample storage and workspace, along with a cloakroom suite.
The grand hall is the heart of the home: a vaulted, polished-concrete space with exposed beams where light floods through. Its centrepiece is an ammonite-and-oak staircase with ironwork detailing, splitting midway and culminating at the gallery landing that spans the void. This wonderful space divides naturally into three flexible areas, making it as practical for family life as it is for entertaining.
A second reception room provides a more intimate setting and is currently arranged as a cinema room, perfectly complementing the grandeur of the main hall.
The kitchen is both stylish and functional, fitted with high-quality cabinetry and appliances, set beneath crisp white quartz surfaces and enjoying views over the front garden.
On the first floor, accommodation is arranged across two wings. The principal suite lies to the west, complete with its own en-suite and a further fifth bedroom that doubles as a dressing room. The east wing offers three additional double bedrooms and a spacious family bathroom with both bath and double shower.
Outside, the rear garden looks across open fields and woodland. Bordering the Markshall Estate, it is common to see herds of deer passing by. A broad patio offers the perfect place to entertain, with a well-kept lawn beyond. In one corner stands a temporary outbuilding currently used as a games room and bar.
Weather Vane Barn is an exceptional example of an Essex barn conversion: striking, spacious, and versatile, with a perfect balance of tradition and modern flair—all set in some of the county’s most picturesque surroundings.
Location
The village of Pattiswick lies just off the A120 and is served by the quaint and highly regarded market town of Coggeshall which has a wealth of activities, groups, clubs and events aimed at all age groups. There are numerous cafes, restaurants and bistros as well as highly regarded Secondary & Primary schools. Pattiswick benefits from numerous countryside walks with beautiful scenery and the nearby A12 & A120 provide access to other parts of the region notably Colchester, Chelmsford, Braintree & Stansted Airport with good rail links into London Liverpool Street being available from nearby Braintree, Kelvedon and Marks Tey stations.
Hallway
Utility
5.42m x 2.40m
Cloakroom
Cinema Room
Open Plan Living
13.82mx 5.99m
Cinema Room
4.83m x 5.78m
Kitchen/Breakfast Room
7.27m x 3.65m
Landing
Study
2.69m x 2.56m
Principle Bedroom
4.54m x 5.82m
Ensuite
2.58m x 1.98m,
Bedroom
3.61m x 2.39m
Bedroom
3.38m x 3.47m
Bedroom
3.77m x 2.25m
Bathroom
3.40m x 2.25m
Games Room
5.21m x 5.48m
Bar
2.44m x 4.60m
Carport
5.35m x 6.79m
Garage
5.20m x 3.16m
Brochures
Particulars- COUNCIL TAXA payment made to your local authority in order to pay for local services like schools, libraries, and refuse collection. The amount you pay depends on the value of the property.Read more about council Tax in our glossary page.
- Band: G
- PARKINGDetails of how and where vehicles can be parked, and any associated costs.Read more about parking in our glossary page.
- Yes
- GARDENA property has access to an outdoor space, which could be private or shared.
- Yes
- ACCESSIBILITYHow a property has been adapted to meet the needs of vulnerable or disabled individuals.Read more about accessibility in our glossary page.
- Ask agent
Woodhouse Farm Road, Pattiswick, Essex, CM77
Add an important place to see how long it'd take to get there from our property listings.
__mins driving to your place
Get an instant, personalised result:
- Show sellers you’re serious
- Secure viewings faster with agents
- No impact on your credit score

Your mortgage
Notes
Staying secure when looking for property
Ensure you're up to date with our latest advice on how to avoid fraud or scams when looking for property online.
Visit our security centre to find out moreDisclaimer - Property reference ECO250029. The information displayed about this property comprises a property advertisement. Rightmove.co.uk makes no warranty as to the accuracy or completeness of the advertisement or any linked or associated information, and Rightmove has no control over the content. This property advertisement does not constitute property particulars. The information is provided and maintained by Heritage, Covering North Essex and Suffolk. Please contact the selling agent or developer directly to obtain any information which may be available under the terms of The Energy Performance of Buildings (Certificates and Inspections) (England and Wales) Regulations 2007 or the Home Report if in relation to a residential property in Scotland.
*This is the average speed from the provider with the fastest broadband package available at this postcode. The average speed displayed is based on the download speeds of at least 50% of customers at peak time (8pm to 10pm). Fibre/cable services at the postcode are subject to availability and may differ between properties within a postcode. Speeds can be affected by a range of technical and environmental factors. The speed at the property may be lower than that listed above. You can check the estimated speed and confirm availability to a property prior to purchasing on the broadband provider's website. Providers may increase charges. The information is provided and maintained by Decision Technologies Limited. **This is indicative only and based on a 2-person household with multiple devices and simultaneous usage. Broadband performance is affected by multiple factors including number of occupants and devices, simultaneous usage, router range etc. For more information speak to your broadband provider.
Map data ©OpenStreetMap contributors.




