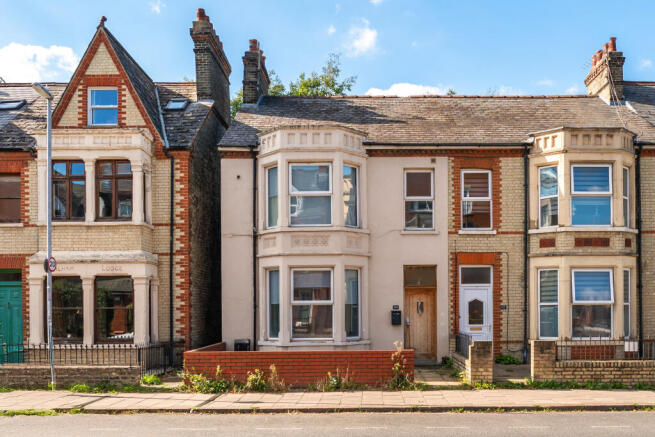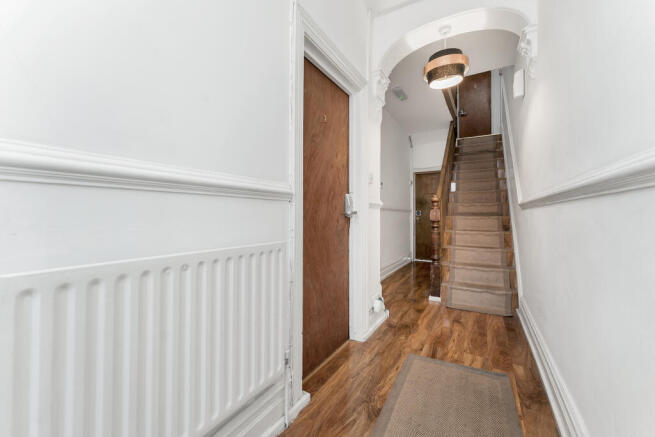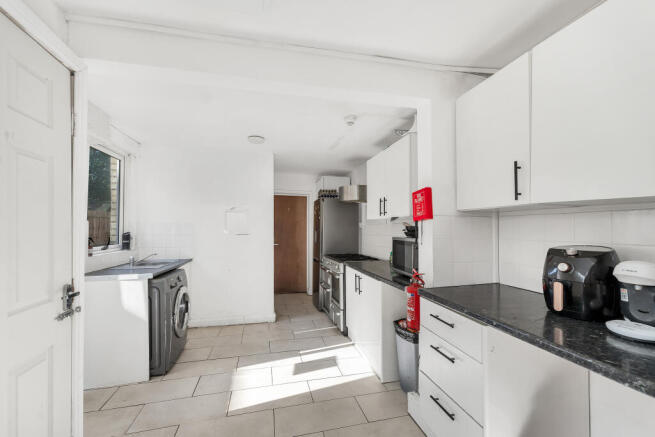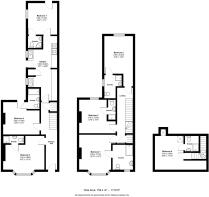Tenison Road, Cambridge, Cambridgeshire

- PROPERTY TYPE
Terraced
- BEDROOMS
7
- BATHROOMS
7
- SIZE
1,938 sq ft
180 sq m
- TENUREDescribes how you own a property. There are different types of tenure - freehold, leasehold, and commonhold.Read more about tenure in our glossary page.
Freehold
Key features
- Spacious three-storey period home offering versatile accommodation
- Seven double bedrooms, each with private en-suite facilities
- Modern fitted kitchen and generous dining area
- Bright interiors with well-balanced layout across all floors
- Ideal configuration for multi-occupancy or investment use
- Prime central Cambridge location near the railway station
- Walking distance to Mill Road, city centre, and Botanical Gardens
- Excellent transport links to London and local employment hubs
- Close to outstanding schools and Cambridge University colleges
- Licensed HMO generating £6,650 pcm / £79,800 pa rental income
Description
The first floor continues the theme of flexibility, offering three further double bedrooms, all with private en-suites, arranged around a central landing. Natural light is drawn into each space, enhancing the sense of openness throughout.
The top floor completes the accommodation with a large en-suite bedroom, tucked neatly into the eaves, offering both character and comfort.
The overall layout ensures privacy and convenience across all levels, making the property particularly well-suited to multi-occupancy living or as a high-yield investment opportunity.
Tenison Road is one of Cambridge’s most desirable and centrally located residential streets, perfectly positioned between the city centre and the main railway station. The area offers a blend of elegant period architecture and modern convenience, making it highly sought after by professionals, academics, and investors alike.
Residents benefit from exceptional transport links, with Cambridge Station just moments away, providing fast and frequent services to London King’s Cross and Liverpool Street. Mill Road and Hills Road are within easy reach, offering a diverse selection of cafés, restaurants, and independent shops, while the city centre, university colleges, and the historic Botanical Gardens are all within comfortable walking distance.
The area also falls within catchment for excellent local schooling and enjoys strong cycling and bus connections across the city. With its vibrant community atmosphere, superb amenities, and proximity to key employment hubs, Tenison Road offers the very best of Cambridge living in a truly prime location.
Agents Notes: The property holds a full HMO licence and is currently configured to provide seven en-suite letting rooms. Each room achieves an average rental income of £950 per calendar month, producing a total monthly income of approximately £6,650 and an annual income of around £79,800. This represents an outstanding investment opportunity in one of Cambridge’s most desirable and well-connected locations.
Entrance Hall
The entrance hall offers a practical and welcoming entry point to the property, providing access to the ground floor bedrooms and communal areas. It features neutral décor with painted walls and durable laminate flooring suited to a high-traffic environment. The original staircase, complete with a simple wooden handrail and carpeted treads, leads up to the first floor. The hall retains some of the home’s period character, including a decorative archway that adds a touch of charm to the otherwise functional space.
Third Bedroom
3.6m x 4.4m
Positioned at the front of the property, this spacious double bedroom benefits from a large bay window that floods the room with natural light. The décor is modern and neutral, featuring light-painted walls and wood-effect flooring that gives the space a warm, contemporary feel.
En Suite
Finished in sleek grey wall tiles with a modern walk-in shower, wall-mounted basin, and low-level WC, all complemented by chrome fittings and a glass shower enclosure.
Fourth Bedroom
3.46m x 3.88m
Located centrally on the ground floor, this double bedroom offers a peaceful setting. The same stylish décor continues, with smooth white walls and wood flooring providing a fresh, clean aesthetic.
En Suite
Fully tiled in grey with a modern shower cubicle, WC, and pedestal basin, creating a practical and well-finished private washroom
Kitchen
6.9m x 3.09m
Serving as the main shared space, the kitchen is finished to a modern standard with white gloss cabinets, dark countertops, and integrated appliances. Ample worktop space and good natural light make it functional and inviting, ideal for multiple occupants.
Seventh Bedroom
3.37m x 3.09m
Set at the back of the property, this double bedroom enjoys a quieter aspect with a window overlooking the rear garden. Bright and airy, the room maintains the same cohesive finish found throughout the house.
En Suite
Contemporary in design, with a fully tiled shower enclosure, WC, and wash basin in white, complemented by chrome fixtures.
First Floor Landing
The first-floor landing continues with the same neutral tones and practical flooring, connecting to three bedrooms, each with its own en suite. This space allows easy circulation while maintaining a straightforward layout. The landing also leads to the staircase that rises to the second floor.
Master Bedroom
3.73m x 3.9m
Occupying the front of the property, this generous double bedroom mirrors the ground floor front room in layout. The large bay window provides an attractive street outlook and plenty of natural light.
En Suite
Stylishly appointed with full grey tiling, a glass shower enclosure, WC, and basin, offering a private, modern wash space.
Fifth Bedroom
358m x 3.9m
Centrally positioned, this double bedroom is spacious and calm, continuing the consistent décor scheme of white walls and wood flooring.
En Suite
Tiled throughout in a modern grey finish with shower, WC, and basin.
Second Bedroom
4.02m x 3.05m
Situated at the rear of the property, this well-proportioned double bedroom benefits from a quieter aspect and views towards the garden.
En Suite
Designed with contemporary tiling, a glass shower cubicle, WC, and hand basin, offering a private, functional setup.
Second Floor Landing
A compact and functional area providing direct access to the top-floor bedroom with en suite. Light filters through from the upper level, giving the space a modest yet open feel. The finish remains consistent, keeping the décor simple and in keeping with the property’s overall practical design.
Sixth Bedroom
3.6m x 5.48m
A bright and spacious double bedroom positioned within the roof space, featuring a skylight that allows natural light to stream in. Despite being in the loft, it feels open and comfortable, with clean white walls and the same warm flooring found throughout.
En-Suite
A compact yet well-designed en-suite with full-height tiling, shower enclosure, WC, and wash basin.
External Area
The property sits proudly along Tenison Road, showcasing classic Cambridge architecture with a bay-fronted façade and traditional brick detailing. To the front, there’s a smart low-maintenance courtyard area enclosed by a brick wall, offering a neat approach and defined kerb presence. To the rear, the property benefits from a private outdoor space that extends beyond the main building footprint, offering excellent potential for landscaping, outdoor seating, or cycle storage. The layout of the site provides a practical and well-proportioned plot for a central Cambridge home, conveniently positioned between the city’s key transport links and amenities.
Brochures
Particulars- COUNCIL TAXA payment made to your local authority in order to pay for local services like schools, libraries, and refuse collection. The amount you pay depends on the value of the property.Read more about council Tax in our glossary page.
- Band: E
- PARKINGDetails of how and where vehicles can be parked, and any associated costs.Read more about parking in our glossary page.
- Ask agent
- GARDENA property has access to an outdoor space, which could be private or shared.
- Yes
- ACCESSIBILITYHow a property has been adapted to meet the needs of vulnerable or disabled individuals.Read more about accessibility in our glossary page.
- Ask agent
Tenison Road, Cambridge, Cambridgeshire
Add an important place to see how long it'd take to get there from our property listings.
__mins driving to your place
Get an instant, personalised result:
- Show sellers you’re serious
- Secure viewings faster with agents
- No impact on your credit score

Your mortgage
Notes
Staying secure when looking for property
Ensure you're up to date with our latest advice on how to avoid fraud or scams when looking for property online.
Visit our security centre to find out moreDisclaimer - Property reference SMZ-82566542. The information displayed about this property comprises a property advertisement. Rightmove.co.uk makes no warranty as to the accuracy or completeness of the advertisement or any linked or associated information, and Rightmove has no control over the content. This property advertisement does not constitute property particulars. The information is provided and maintained by Kingsman Real Estate, Cambridge. Please contact the selling agent or developer directly to obtain any information which may be available under the terms of The Energy Performance of Buildings (Certificates and Inspections) (England and Wales) Regulations 2007 or the Home Report if in relation to a residential property in Scotland.
*This is the average speed from the provider with the fastest broadband package available at this postcode. The average speed displayed is based on the download speeds of at least 50% of customers at peak time (8pm to 10pm). Fibre/cable services at the postcode are subject to availability and may differ between properties within a postcode. Speeds can be affected by a range of technical and environmental factors. The speed at the property may be lower than that listed above. You can check the estimated speed and confirm availability to a property prior to purchasing on the broadband provider's website. Providers may increase charges. The information is provided and maintained by Decision Technologies Limited. **This is indicative only and based on a 2-person household with multiple devices and simultaneous usage. Broadband performance is affected by multiple factors including number of occupants and devices, simultaneous usage, router range etc. For more information speak to your broadband provider.
Map data ©OpenStreetMap contributors.




