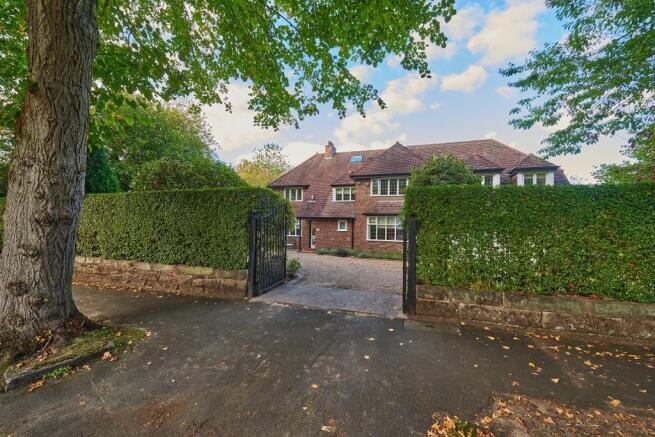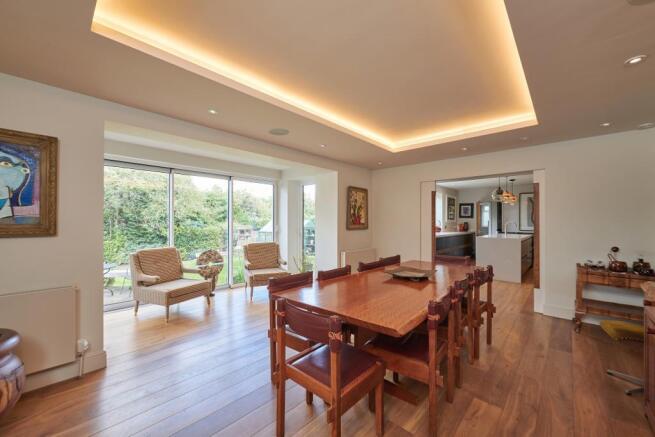Wainwright Rd, Altrincham, WA14 4BW

- PROPERTY TYPE
Detached
- BEDROOMS
6
- BATHROOMS
4
- SIZE
Ask agent
- TENUREDescribes how you own a property. There are different types of tenure - freehold, leasehold, and commonhold.Read more about tenure in our glossary page.
Freehold
Key features
- Superb Detached 6 bedroom Family Home
- Principal Bedroom- Dressing Rm & EnSuite
- 5 Further bedrooms
- 1 Family Bathroom and 2 further Ensuites
- 3 Large reception rooms
- Large Driveway and Garage
- Garden approx. 0.32 acre
- Location 0.5 miles to Altrincham Centre
- Over 4000 sq ft over 4 floors
Description
The welcoming entrance hallway features beautiful oak flooring leading to the main heart of the home comprising of lounge area, spacious snug and an open plan dining/sitting room through to the kitchen with Sonos sound system throughout the ground floor. The dining area has floor to ceiling windows creating a fabulous feeling of space and light, ideal for parties and general entertaining.
The kitchen is stylishly designed with a large Corian Island and attractive deep blue wall & base units with stained oak trim, 2 sinks, each with Quooker taps, a large Induction hob and 2 Ovens. Through to the guest WC and door to the fabulous garden. The utility room leads into the Integral garage which has been converted into an impressive gym with sauna.
The very useful lower ground floor study is a fabulous quiet space ideal for independent working from home.
Upstairs there are six bedrooms including a beautiful Principal bedroom with dressing room and ensuite. To the first floor there are four further bedrooms, one with a dressing room, two with en-suite and a large family bath/shower room. The large 6th Bedroom runs the whole length of the 2nd floor with Velux windows and has been soundproofed making it the perfect teenage hideaway with an incorporated den/snug area.
Externally there are lovely mature gardens, with a gated driveway and ample parking for a large number of cars. There is also an integral garage and to the rear of the property there is a delightful lawned garden with sunny aspect and patio area.
This beautifully presented property is arranged over four floors with the accommodation extending to some 4010 Sq Feet.
This is a really beautiful family home, with many original features offering a traditional feel whilst benefitting from a modern touch creating perfect up to date and spacious family living.
Tenure: Freehold
Local Authority: Trafford
Council Tax: Band: G
Annual Price: £3,538
Conservation Area: No
Flood Risk: Very low
Plot size: 0.32 acres
Mobile coverage: EE, Vodafone, Three, O2
Broadband: Basic: 15 Mbps: Superfast: 55 Mbps: Ultrafast: 2000 Mbps
Satellite / Fibre TV Availability: BT, Sky, Virgin
WA14 4BW Close to Altrincham town centre shops and restaurants, the Metrolink, the Motorway network, excellent local schools, John Leigh Park, and popular Market Quarter, Dunham Massey and Dunham Golf course.
Local Schools -
Park Road Academy Primary School
Bowdon CofE Primary School
Altrincham Grammar School for Boys
Altrincham Grammar School for Girls
Loreto Grammar School
Guest WC
6' 9'' x 2' 7'' (2.07m x 0.8m)
Hall
11' 5'' x 7' 3'' (3.5m x 2.21m)
Impressive entrance hallway with wooden flooring and original features.
Lounge
17' 1'' x 13' 5'' (5.22m x 4.09m)
Quiet cozy lounge with dual aspect windows.
Dining Room
18' 8'' x 19' 0'' (5.71m x 5.8m)
The dining area serves as the focal point of the home, offering picturesque views and seamless access to the garden, an ideal setting for hosting and entertaining guests.
Kitchen
17' 3'' x 12' 5'' (5.28m x 3.81m)
The kitchen is a standout feature of the home, showcasing a generous central island, dual sinks, and expansive views across the garden. Bright and airy throughout, it offers direct access to both the utility room and the garden, combining functionality with elegant design
Utility Room
12' 3'' x 9' 3'' (3.75m x 2.83m)
Fitted with a comprehensive range of wall and base units topped with durable work surfaces, the utility area provides designated spaces for both a washing machine and dryer, ensuring practicality and convenience.
Snug
16' 11'' x 15' 3'' (5.17m x 4.68m)
Cosy TV snug adjoins the dining area, offering a comfortable retreat ideal for relaxation
Garage/Gym
17' 10'' x 17' 7'' (5.46m x 5.38m)
The garage has been thoughtfully converted into a superb, fully equipped gym and sauna area.
WC
5' 10'' x 2' 7'' (1.8m x 0.79m)
Principal Bedroom
16' 6'' x 11' 8'' (5.04m x 3.58m)
Principal En-Suite
7' 3'' x 7' 3'' (2.23m x 2.23m)
Principal Dressing Room
8' 11'' x 4' 11'' (2.72m x 1.51m)
Bedroom 2
12' 3'' x 9' 8'' (3.74m x 2.96m)
Bedroom 2 En-suite
7' 3'' x 5' 2'' (2.23m x 1.59m)
Bedroom 2 Dressing Room
7' 3'' x 6' 3'' (2.23m x 1.91m)
Bedroom 3
14' 6'' x 13' 6'' (4.45m x 4.14m)
Family Bathroom
15' 3'' x 8' 11'' (4.68m x 2.72m)
Bedroom 4
14' 8'' x 12' 1'' (4.48m x 3.7m)
Bedroom 4 En-suite
5' 10'' x 5' 1'' (1.79m x 1.56m)
Bedroom 5
13' 2'' x 8' 6'' (4.03m x 2.6m)
Landing
30' 5'' x 6' 6'' (9.29m x 2m)
Bedroom 6
36' 10'' x 9' 7'' (11.25m x 2.94m)
Study
12' 6'' x 9' 11'' (3.83m x 3.03m)
- COUNCIL TAXA payment made to your local authority in order to pay for local services like schools, libraries, and refuse collection. The amount you pay depends on the value of the property.Read more about council Tax in our glossary page.
- Band: H
- PARKINGDetails of how and where vehicles can be parked, and any associated costs.Read more about parking in our glossary page.
- Yes
- GARDENA property has access to an outdoor space, which could be private or shared.
- Yes
- ACCESSIBILITYHow a property has been adapted to meet the needs of vulnerable or disabled individuals.Read more about accessibility in our glossary page.
- Ask agent
Wainwright Rd, Altrincham, WA14 4BW
Add an important place to see how long it'd take to get there from our property listings.
__mins driving to your place
Get an instant, personalised result:
- Show sellers you’re serious
- Secure viewings faster with agents
- No impact on your credit score
Your mortgage
Notes
Staying secure when looking for property
Ensure you're up to date with our latest advice on how to avoid fraud or scams when looking for property online.
Visit our security centre to find out moreDisclaimer - Property reference 711679. The information displayed about this property comprises a property advertisement. Rightmove.co.uk makes no warranty as to the accuracy or completeness of the advertisement or any linked or associated information, and Rightmove has no control over the content. This property advertisement does not constitute property particulars. The information is provided and maintained by Hale Homes Agency, Hale. Please contact the selling agent or developer directly to obtain any information which may be available under the terms of The Energy Performance of Buildings (Certificates and Inspections) (England and Wales) Regulations 2007 or the Home Report if in relation to a residential property in Scotland.
*This is the average speed from the provider with the fastest broadband package available at this postcode. The average speed displayed is based on the download speeds of at least 50% of customers at peak time (8pm to 10pm). Fibre/cable services at the postcode are subject to availability and may differ between properties within a postcode. Speeds can be affected by a range of technical and environmental factors. The speed at the property may be lower than that listed above. You can check the estimated speed and confirm availability to a property prior to purchasing on the broadband provider's website. Providers may increase charges. The information is provided and maintained by Decision Technologies Limited. **This is indicative only and based on a 2-person household with multiple devices and simultaneous usage. Broadband performance is affected by multiple factors including number of occupants and devices, simultaneous usage, router range etc. For more information speak to your broadband provider.
Map data ©OpenStreetMap contributors.





