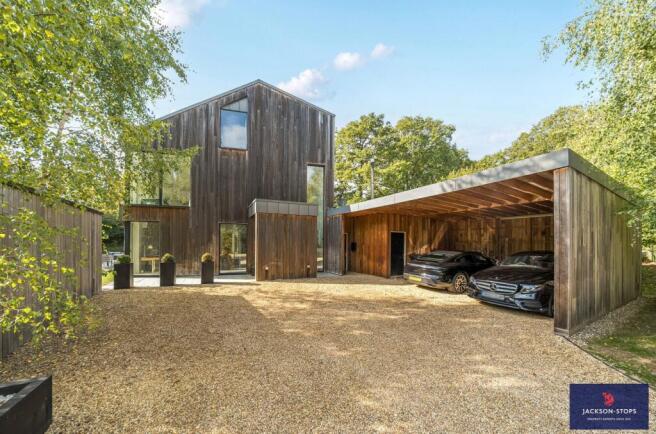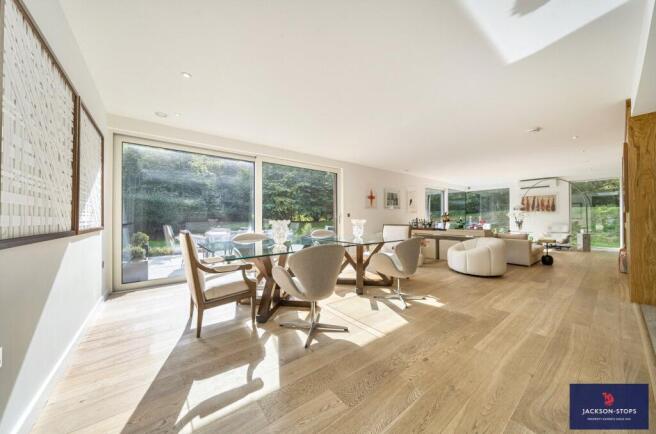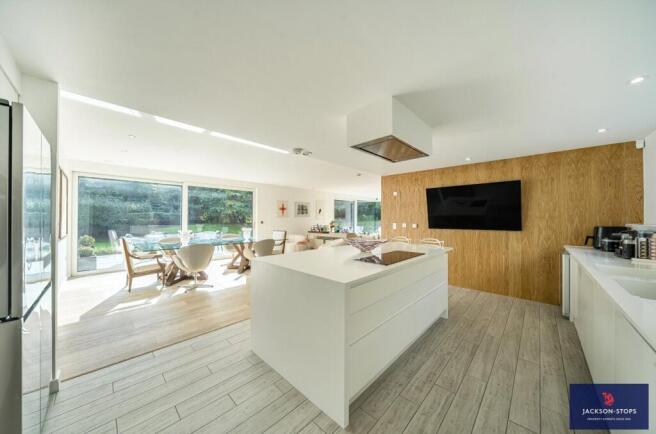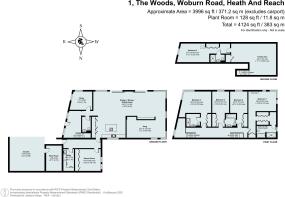
The Woods, Woburn Road, Heath & Reach, Bedfordshire, LU7

- PROPERTY TYPE
Detached
- BEDROOMS
5
- BATHROOMS
4
- SIZE
3,983 sq ft
370 sq m
- TENUREDescribes how you own a property. There are different types of tenure - freehold, leasehold, and commonhold.Read more about tenure in our glossary page.
Freehold
Key features
- NEARLY 4000 SQUARE FEET OF ACCOMMODATION
- SECLUDED LOCATION SET IN ANCIENT WOODLAND
- FIVE BEDROOMS ALL WITH ENSUITE FACILITIES
- 41' OPEN PLAN SITTING/DINING/KITCHEN AREA
- SNUG & STUDY
- UTILITY ROOM & PLANT ROOM
- FAMILY AREA
- BIOMASS UNDERFLOOR HEATING THROUGHOUT
- DOUBLE WIDTH CAR PORT + PARKING
- APPROX 0.48 OF AN ACRE PLOT
Description
THE PROPERTY
The Oak House is the largest of four contemporary properties located within a private gated development surrounded by ancient woodland which forms part of a 600 acre nature reserve. Accessed over a 700m shared drive the property is the ultimate in luxurious, sustainable and rural living. The house has been designed to meet the high standards of Level 5 for the code of sustainable homes which includes solar panels and rainwater harvesting. The property has nearly 4000 square feet of accommodation laid out over three floors all with underfloor heating, its is presented to a high standard throughout.
The ground floor is designed to have an open plan, light and airy feel, with the first-floor bedrooms benefiting from ensuite facilities and stunning views over the garden and woodland beyond. The second-floor space is very flexible and lends itself to be used for a variety of purposes.
GROUND FLOOR
The property is entered under a covered porch into the entrance hall with tiled flooring, a staircase rises to the upper floors. Off the entrance hall is the cloakroom fitted with a white suite comprising low level WC and wash basin with cupboards underneath. Also off the entrance hall is the study with full length windows to the front. From the hall a door opens to a stunning and spacious open plan living area and kitchen being nearly 41’ by over 26’ maximum. The floor to ceiling south facing sliding doors open to the garden and the paved terrace. The kitchen area is fully fitted with floor and wall mounted cupboards and includes a central ‘Island’ with additional storage cupboards. There is a double composite sink, a breakfast bar and Karndean flooring. Integrated appliances include electric oven, induction hob, ceiling mounted extractor, microwave, warming drawer, wine cooler, an American style fridge/freezer and two dishwashers. The sitting/dining area is dual aspect with two sets of sliding doors to outside. The snug is also dual aspect with full height windows. Off the kitchen is a rear hall providing access to a games room/gym fitted with a range of cupboards along one wall, a door opens to outside. The utility room has fitted cupboards, a Villeroy & Boch sink and plumbing for a washing machine. The rear hall has a door to outside and leads to the plant room and car port.
FIRST FLOOR
Landing with stairs rising to the second floor. The main bedroom has a full height windows and a part vaulted ceiling. There is a dressing area with fitted wardrobes, shelving and drawer storage. The ensuite bathroom is fully tiled and is fitted with a suite of bath, walk in shower cubicle, twin wash basins and a low level WC. Bedroom 2 has fitted wardrobes and an ensuite shower room fitted with a white suite of walk in shower, a wash basin and a low level WC. Bedrooms 3 and 4 both have fitted wardrobes and share a ‘Jack & Jill’ bathroom fitted with a white suite of panelled bath, wash basin and a low level WC.
SECOND FLOOR
The stairs rise to a large flexible family/sitting area. This leads to bedroom 5 with fitted wardrobes and an ensuite shower room fitted with a white suite comprising a shower cubicle, low level WC and a wash basin.
OUTSIDE
The plot in total extends to approximately 0.48 of an acre.
At the front a gravel drive has parking for several cars and a double width car port. The ‘wrap around’ gardens are laid mainly to lawn with mature hedging to the boundaries and are surrounded by woodland. There is a large paved terrace providing extensive seating space. The plant room houses the biomass central heating boiler which is fired by wood pellets and provides underfloor heating throughout.
LOCATION
Heath and Reach is a traditional village located four miles to the south of the market town of Woburn and is easily accessible to the centre of Milton Keynes which provides superb shopping and leisure facilities including the impressive Xscape Centre housing the ski dome, an excellent theatre complex and many restaurants. Facilities available in the village include lower school, Co-op, post office, and hairdressers. Nearby Leighton Buzzard (two miles) and Woburn provide a fine selection of public houses and restaurants. Rail connections are excellent with trains taking 35 minutes from Leighton Buzzard to London (Euston) and Virgin trains stopping at Milton Keynes Central. Luton airport is approximately thirty minutes away with the M1 motorway about a ten-minute drive. The area is well served for sporting activities and in particular Woburn Golf Club offers three championship golf courses. There is a wide choice of schooling both state and private including Stowe, Harpur Trust schools in Bedford for which there is a bus service from the village together with other excellent private schools in Swanbourne House, Thornton College and Akeley Wood.
PROPERTY INFORMATION
Services: Mains drainage and electricity are connected. Water via a borehole. Biomass central heating serving underfloor heating throughout.
Notes: Air conditioning. Solar panels. Ventilation system. Rainwater harvesting.
Local Authority: Central Bedfordshire Council.
Tel:
Outgoings: Council Tax Band “H”
Tenure: Freehold.
EPC Rating: “B”
What3Words Locator: angle.builds.slope
Viewing: Strictly by appointment through the sole agents Jackson-Stops. 1 Market Place, Woburn, MK17 9PZ.
Tel -
Brochures
Particulars- COUNCIL TAXA payment made to your local authority in order to pay for local services like schools, libraries, and refuse collection. The amount you pay depends on the value of the property.Read more about council Tax in our glossary page.
- Band: TBC
- PARKINGDetails of how and where vehicles can be parked, and any associated costs.Read more about parking in our glossary page.
- Yes
- GARDENA property has access to an outdoor space, which could be private or shared.
- Yes
- ACCESSIBILITYHow a property has been adapted to meet the needs of vulnerable or disabled individuals.Read more about accessibility in our glossary page.
- Ask agent
The Woods, Woburn Road, Heath & Reach, Bedfordshire, LU7
Add an important place to see how long it'd take to get there from our property listings.
__mins driving to your place
Get an instant, personalised result:
- Show sellers you’re serious
- Secure viewings faster with agents
- No impact on your credit score
Your mortgage
Notes
Staying secure when looking for property
Ensure you're up to date with our latest advice on how to avoid fraud or scams when looking for property online.
Visit our security centre to find out moreDisclaimer - Property reference WOB250036. The information displayed about this property comprises a property advertisement. Rightmove.co.uk makes no warranty as to the accuracy or completeness of the advertisement or any linked or associated information, and Rightmove has no control over the content. This property advertisement does not constitute property particulars. The information is provided and maintained by Jackson-Stops, Woburn. Please contact the selling agent or developer directly to obtain any information which may be available under the terms of The Energy Performance of Buildings (Certificates and Inspections) (England and Wales) Regulations 2007 or the Home Report if in relation to a residential property in Scotland.
*This is the average speed from the provider with the fastest broadband package available at this postcode. The average speed displayed is based on the download speeds of at least 50% of customers at peak time (8pm to 10pm). Fibre/cable services at the postcode are subject to availability and may differ between properties within a postcode. Speeds can be affected by a range of technical and environmental factors. The speed at the property may be lower than that listed above. You can check the estimated speed and confirm availability to a property prior to purchasing on the broadband provider's website. Providers may increase charges. The information is provided and maintained by Decision Technologies Limited. **This is indicative only and based on a 2-person household with multiple devices and simultaneous usage. Broadband performance is affected by multiple factors including number of occupants and devices, simultaneous usage, router range etc. For more information speak to your broadband provider.
Map data ©OpenStreetMap contributors.








