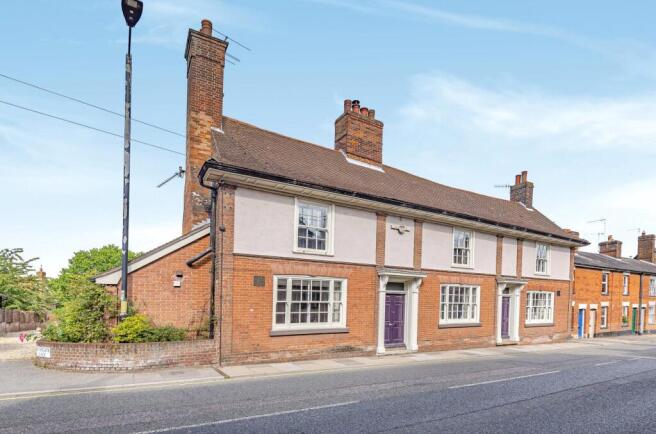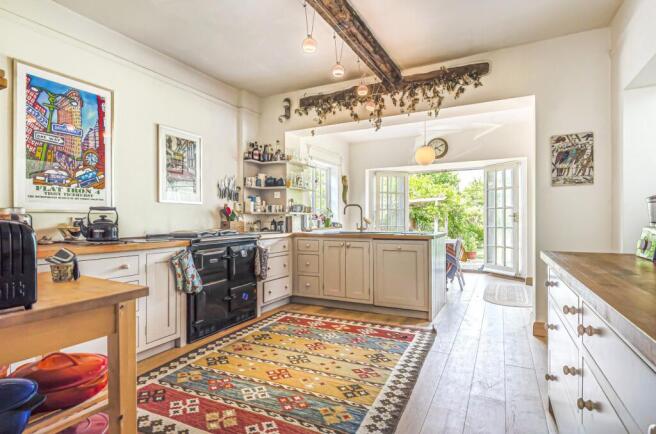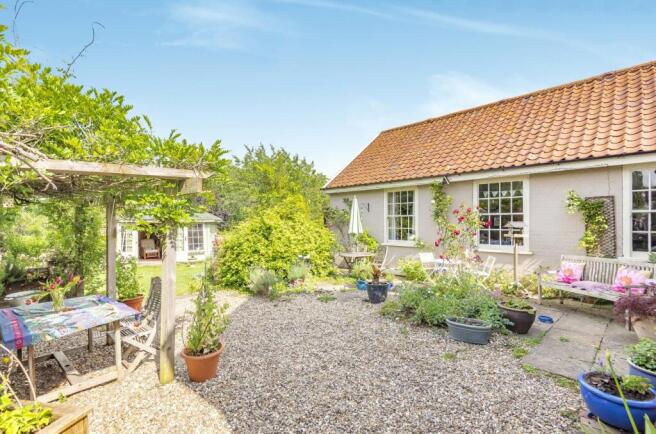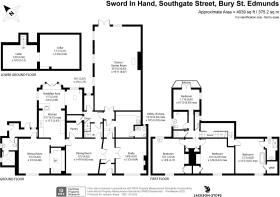
Southgate Street, Bury St Edmunds, Suffolk, IP33

- PROPERTY TYPE
End of Terrace
- BEDROOMS
4
- BATHROOMS
4
- SIZE
4,039 sq ft
375 sq m
- TENUREDescribes how you own a property. There are different types of tenure - freehold, leasehold, and commonhold.Read more about tenure in our glossary page.
Freehold
Key features
- An excellent Grade II listed family home
- Spacious and versatile with scope to divide if desired
- Walking distance to town centre
- 3 Reception rooms
- Kitchen/breakfast living room
- Second kitchen
- Games room/former dance hall
- 4 Bedrooms & 4 bath/shower rooms
- Driveway & parking
- Mature rear garden
Description
Entrance hall, drawing room, dining room, sitting room, kitchen/breakfast living room with pantry, cloakroom and shower room. Second utility/kitchen and second shower room. Games room/former dance hall and cellars.
First floor master bedroom with bath, en-suite shower room and a dressing room, three further bedrooms, a family shower room and a separate cloakroom.
Driveway, parking, mainly walled mature rear garden, summer house and a brick built attached garden shed.
THE PROPERTY
No.64 Southgate Street is believed to date back to circa 1640, being timber framed under predominantly tiled roofs, faced in brick around 1910 and part rebuilt/added to, again in the early 20th century, with the brick built and clay pantile dance hall to the rear, that was created by Greene King, with a passageway separate from the former pub, from the front. The property which is Grade II listed as being of historic and architectural interest, ceased trading as a public house in 1979 and is now a comfortable, spacious and versatile home that in the past has had permission granted to split the property into two separate dwellings.
The current accommodation comprises a storm porch and panelled main door giving side access from the gravelled drive into an entrance hall, which has a secondary glazed door with side screen window to the rear and leads to a cloakroom, with space and plumbing for a washer/dryer and has a glazed door leading through into a tiled wet room, with a wall mounted shower. A further glazed door leads from the hall into the drawing room, with a high ceiling with exposed beams and featuring a large secondary glazed window to the front, a fireplace with raised hearth, bressummer beam and an inset log burning stove, wall light points and a ‘secret door’ bookshelf unit that opens to the former front door hall, now used as a store cupboard. The kitchen/breakfast/living room is a wonderful space that enjoys French doors and windows to the rear garden and side parking area, breakfast and sitting areas and a bespoke framed kitchen with timber framed base units, hardwood work surfaces, inset sink unit, two ring electric hob, a Rayburn gas fired range cooker which provides for the central heating and hot water, and integrated appliances including a fridge and dishwasher. The room has exposed ceiling beams and a pantry store. The dining room has secondary glazed sash windows to the front, an inglenook fireplace with pamment tiled hearth, exposed floorboards and ceiling beams and double doors lead out into the dance hall passage, that has a door opening to the street. The study/snug also has double doors to the dance hall passage, secondary glazed sash windows to the front and a fireplace with inset coal effect gas fire. Continuing on the ground floor to the rear, there is a second kitchen/utility room off the passage, with a window to the side and a skylight window above, and features base and eye level units, timber worksurfaces with a stainless-steel sink unit, four ring electric hob with Bosch double oven below, space and plumbing for white goods and a door leads through to a 2nd ground floor shower room. Beyond this there is also a large music/games room (formerly the Dance Hall that was created by Green King) which provides superb scope for versatile family living with exposed floorboards, a semi-vaulted ceiling, a large log burning stove situated in front of the original fireplace, multiple sash windows overlooking the garden and ½ glazed double doors leading out to the rear garden. The cellar, accessed from the inner hall and from the former rear access through the still intact double doors from the garden, still feature the barrel roll rails down the cellar steps, and an arched opening leads into the ‘Barrel Room’ and through to a large storeroom, all with exposed brick and flint walls and the ‘Barrel Room’ having an exposed brick vaulted barrel ceiling.
On the first floor a split landing leads to four bedrooms with the master enjoying windows to the front and rear, a clawfoot freestanding rolltop bath, en-suite shower room with original feature fireplace, and there is also a walk-in dressing room. Bedrooms two and three are both double sized with exposed brick and bressummer beamed feature fireplaces and storage cupboards, and bedroom four, also a double sized room, is located to the rear and enjoys double doors opening to a balcony overlooking the rear garden. A modern shower/wet room and separate cloakroom serve the three family bedrooms and there is a walk-in airing cupboards housing the hot water cylinder.
OUTSIDE
The gravel drive to the side of the house is owned, with a right of way, with shared maintenance, by the three properties to the rear. No.64 benefits from private parking for several vehicles and there is an electric charging point. The garden is predominantly wall enclosed with two gated access points, a gravelled and paved courtyard area to the rear of the house with a Wisteria covered pergola alfresco dining area and a terrace. There is also an area of lawned garden beyond with shrub and flower beds and borders, a charming garden house internally styled like a Bedouin tent and a useful brick built attached garden shed. The garden also benefits from having an apple tree, grape vine, Figtree and a mulberry tree
LOCATION
The property is within reasonable walking distance of the town centre, which offers an excellent range of amenities with extensive shopping facilities and a good range of leisure facilities including health clubs, swimming pools and golf clubs. There are numerous high-quality restaurants and cultural amenities including the beautiful Georgian Theatre Royal and The Abbey Gardens. There is good schooling in the private and public sectors and The University City of Cambridge is approximately 28 miles away and offers unrivalled schooling opportunities and excellent shopping and amenity facilities. There is good access to the A14, A11 (M11) and the railway station at Bury St Edmunds offers a link to mainline services to London’s Liverpool Street and King’s Cross. Alternatively, there is a regular train service from Stowmarket (14 miles) to London Liverpool Street taking approximately 80 minutes. Stansted International Airport is approximately 50 minutes by car.
DIRECTIONS
From the town centre head out along Honey Hill and into Sparhawk Street. Proceed through St Mary’s Square and into Southgate Street. Proceed along Southgate Street heading out of town and the property will be found on the left.
PROPERTY INFORMATION
Services Mains water, electricity, gas and drainage.
Local Authority West Suffolk Council
Council Tax Band F
Tenure Freehold
Broadband Ofcom states speeds available of up to 1800Mbps
Mobile Signal/Coverage Yes - varies depending on network provider. Please visit to check availability
Viewing only via the sole agents Jackson-Stops. Tel.
Brochures
Particulars- COUNCIL TAXA payment made to your local authority in order to pay for local services like schools, libraries, and refuse collection. The amount you pay depends on the value of the property.Read more about council Tax in our glossary page.
- Band: TBC
- LISTED PROPERTYA property designated as being of architectural or historical interest, with additional obligations imposed upon the owner.Read more about listed properties in our glossary page.
- Listed
- PARKINGDetails of how and where vehicles can be parked, and any associated costs.Read more about parking in our glossary page.
- Off street
- GARDENA property has access to an outdoor space, which could be private or shared.
- Ask agent
- ACCESSIBILITYHow a property has been adapted to meet the needs of vulnerable or disabled individuals.Read more about accessibility in our glossary page.
- Ask agent
Energy performance certificate - ask agent
Southgate Street, Bury St Edmunds, Suffolk, IP33
Add an important place to see how long it'd take to get there from our property listings.
__mins driving to your place
Get an instant, personalised result:
- Show sellers you’re serious
- Secure viewings faster with agents
- No impact on your credit score



Your mortgage
Notes
Staying secure when looking for property
Ensure you're up to date with our latest advice on how to avoid fraud or scams when looking for property online.
Visit our security centre to find out moreDisclaimer - Property reference BSE200074. The information displayed about this property comprises a property advertisement. Rightmove.co.uk makes no warranty as to the accuracy or completeness of the advertisement or any linked or associated information, and Rightmove has no control over the content. This property advertisement does not constitute property particulars. The information is provided and maintained by Jackson-Stops, Bury St Edmunds. Please contact the selling agent or developer directly to obtain any information which may be available under the terms of The Energy Performance of Buildings (Certificates and Inspections) (England and Wales) Regulations 2007 or the Home Report if in relation to a residential property in Scotland.
*This is the average speed from the provider with the fastest broadband package available at this postcode. The average speed displayed is based on the download speeds of at least 50% of customers at peak time (8pm to 10pm). Fibre/cable services at the postcode are subject to availability and may differ between properties within a postcode. Speeds can be affected by a range of technical and environmental factors. The speed at the property may be lower than that listed above. You can check the estimated speed and confirm availability to a property prior to purchasing on the broadband provider's website. Providers may increase charges. The information is provided and maintained by Decision Technologies Limited. **This is indicative only and based on a 2-person household with multiple devices and simultaneous usage. Broadband performance is affected by multiple factors including number of occupants and devices, simultaneous usage, router range etc. For more information speak to your broadband provider.
Map data ©OpenStreetMap contributors.





