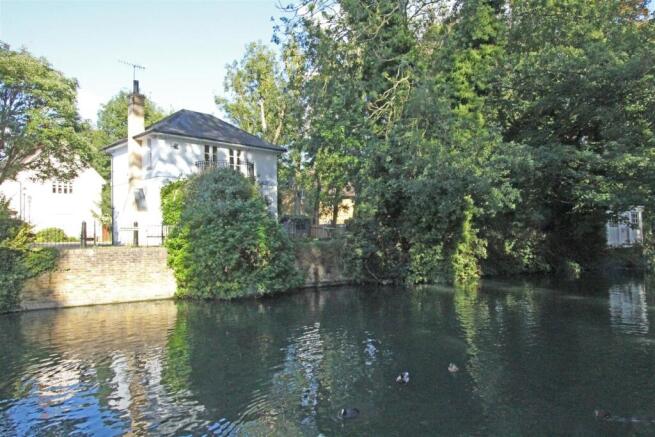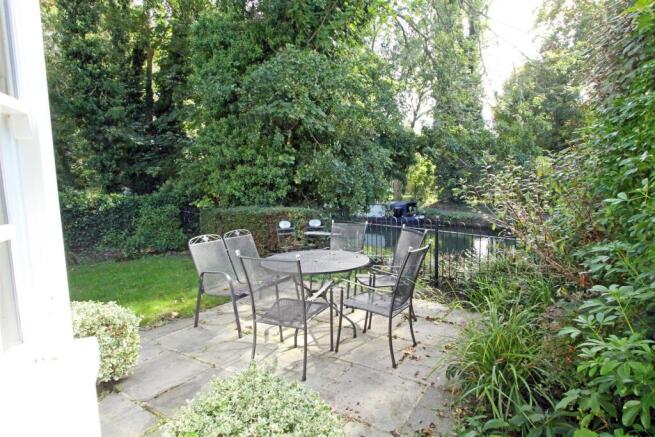Christopher Court, Burgage Lane, Ware

- PROPERTY TYPE
Detached
- BEDROOMS
2
- BATHROOMS
1
- SIZE
Ask agent
- TENUREDescribes how you own a property. There are different types of tenure - freehold, leasehold, and commonhold.Read more about tenure in our glossary page.
Freehold
Description
Overall Description - This unique detached riverside property was built by Sarbir homes in 1997 and is a complete one-off, situated right in the heart of Ware, so ideally placed to take advantage of everything that this thriving town has to offer. It sits in a tucked away private location, with pretty gardens running along the banks of the river Lea, which it overlooks. The property is modern, yet built in a period Georgian style, so it does have character, especially with it's arched bay to the front and French doors out to a riverside balcony from both bedrooms. Those two bedrooms share an upstairs shower room which has recently been modernised. Downstairs there is a kitchen as well as a spacious sitting/dining room with an open-fireplace and French doors out from an arched bay window to a pleasant riverside patio. The property has a good-sized riveside garden with mature trees and shrubs and there is a parking space to the front as well as additional shared visitor spaces. This delightful property is coming to the market for the first time in over 25 years and has no onward chain, so early viewing is strongly advised. GUIDE PRICE: £700,000-£750,000.
Location - The property is in a tucked away yet very central riverside location at the historic heart of the popular Hertfordshire town of Ware, just a stone's throw from the high street and around five minutes' walk from the station. Ware has a very good range of local shops, restaurants, pubs, supermarkets and other amenities, as well as being handy for commuting, with the railway station providing regular trains to London Liverpool Street in around 45 minutes and the A10 providing easy access to the M25. There are very good schools at all levels in the local area and the town has a thriving local community with plenty of sporting, leisure and social activities. Ware is surrounded by pleasant countryside with plenty of riverside and rural walks and cycle paths to explore - you can access the tow path along the river Lea leading all the way into London from a bridge around a minute's walk from your own front door.
Accommodation - From the parking space the front door leads into the:
Entrance Hall - 1.22m x 1.14m (4' x 3'9) - Under-stairs cupboard. Door to:
Sitting/Dining Room. - 7.29m widest x 4.65m into bay (23'11 widest x 15'3 - Arched bay window to front with French doors into the garden. Window to side. Fireplace with wooden mantelpiece, cast iron surround and marble hearth. TV aerial point. Telephone point. Wooden flooring. Radiator. Stairs to first floor. Door to:
Kitchen - 3.12m x 2.59m (10'3 x 8'6) - Window to side. Kitchen units with one-and-a-half bowl ceramic sink unit and roll-top worksurfaces. Electric oven with gas hob and extractor over. Fitted fridge/freezer. Washing-machine. Wall-mounted gas central-heating boiler. Tiled floor.
First Floor - 2.16m x 0.94m (7'1 x 3'1) - From the sitting/dining room stairs lead up to the landing. Window to front. Loft hatch (Loft is part-boarded with a ladder and light).
Bedroom One - 3.78m x 3.12m (12'5 x 10'3) - Window to side. Fitted wardrobe units. TV aerial point. Telephone point. Radiator. French doors to front onto the:
Riverside Balcony - 2.44m x 1.07m widest (8' x 3'6 widest) - With metal balustrade and pretty views overlooking the river Lea.
Shower Room - 2.11m x 2.01m (6'11 x 6'7) - Frosted window to side. Fitted double shower cubicle with tiled surround. Low-level WC. Vanity unit with wash-hand basin, cupboard beneath, tiled splash-back and wall-mounted cupboard with mirror. Modern heated towel-rail. Extractor fan. Tiled walls and floor.
Bedroom Two - 3.12m x 2.51m (10'3 x 8'3) - Window to side overlooking the garden. Fitted wardrobe units. Telephone point. Radiator. French doors out to the riverside balcony.
Outside - The property has a parking space to the front of the house and there are further visitors spaces in the car park. From here a gate leads into the good-sized back garden, which has a range of mature trees and shrubs, a patio and railings above the river bank. This is a wonderful peaceful place from which to enjoy the views up and down the river and the passing riverboats, ducks and swans.
Services And Other Information - Mains water, drainage, gas and electricity. Gas-fired central-heating. TV aerial. Bespoke curtain rails and curtains to be included. Telephone connected. Council Tax Band: F. The property is freehold but there is a annual service charge of c£250 per annum for the upkeep of the communal areas and all owners are on the resident's group in charge of this. The property sits within the central Ware conservation area.
Brochures
Christopher Court, Burgage Lane, WareBrochure- COUNCIL TAXA payment made to your local authority in order to pay for local services like schools, libraries, and refuse collection. The amount you pay depends on the value of the property.Read more about council Tax in our glossary page.
- Band: F
- PARKINGDetails of how and where vehicles can be parked, and any associated costs.Read more about parking in our glossary page.
- Off street
- GARDENA property has access to an outdoor space, which could be private or shared.
- Yes
- ACCESSIBILITYHow a property has been adapted to meet the needs of vulnerable or disabled individuals.Read more about accessibility in our glossary page.
- Ask agent
Christopher Court, Burgage Lane, Ware
Add an important place to see how long it'd take to get there from our property listings.
__mins driving to your place
Get an instant, personalised result:
- Show sellers you’re serious
- Secure viewings faster with agents
- No impact on your credit score

Your mortgage
Notes
Staying secure when looking for property
Ensure you're up to date with our latest advice on how to avoid fraud or scams when looking for property online.
Visit our security centre to find out moreDisclaimer - Property reference 34219266. The information displayed about this property comprises a property advertisement. Rightmove.co.uk makes no warranty as to the accuracy or completeness of the advertisement or any linked or associated information, and Rightmove has no control over the content. This property advertisement does not constitute property particulars. The information is provided and maintained by Big Black Hen.com, Hertfordshire. Please contact the selling agent or developer directly to obtain any information which may be available under the terms of The Energy Performance of Buildings (Certificates and Inspections) (England and Wales) Regulations 2007 or the Home Report if in relation to a residential property in Scotland.
*This is the average speed from the provider with the fastest broadband package available at this postcode. The average speed displayed is based on the download speeds of at least 50% of customers at peak time (8pm to 10pm). Fibre/cable services at the postcode are subject to availability and may differ between properties within a postcode. Speeds can be affected by a range of technical and environmental factors. The speed at the property may be lower than that listed above. You can check the estimated speed and confirm availability to a property prior to purchasing on the broadband provider's website. Providers may increase charges. The information is provided and maintained by Decision Technologies Limited. **This is indicative only and based on a 2-person household with multiple devices and simultaneous usage. Broadband performance is affected by multiple factors including number of occupants and devices, simultaneous usage, router range etc. For more information speak to your broadband provider.
Map data ©OpenStreetMap contributors.




