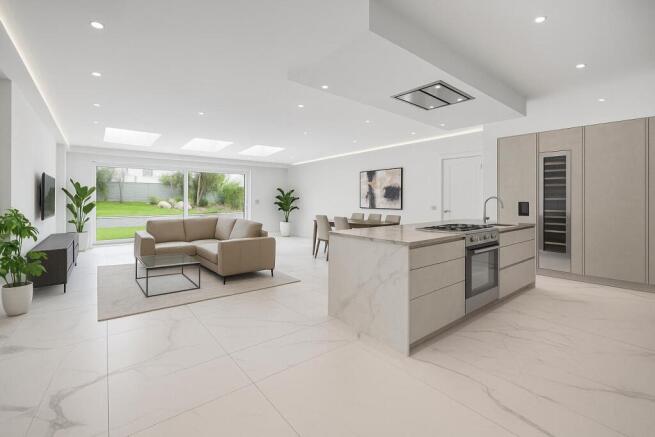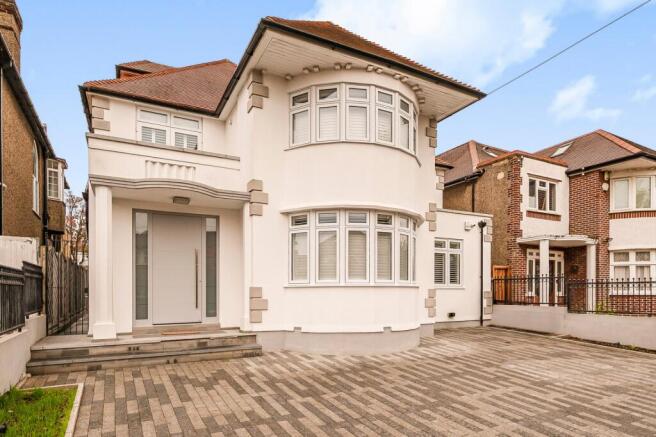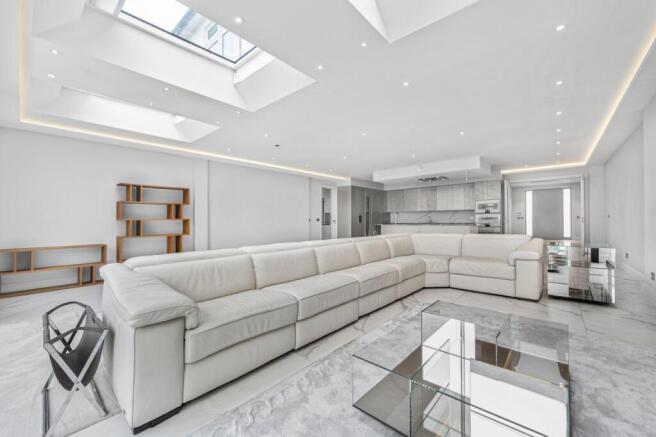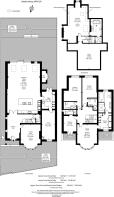Rowdon Avenue, London, NW10

- PROPERTY TYPE
Detached
- BEDROOMS
5
- BATHROOMS
5
- SIZE
4,290 sq ft
399 sq m
- TENUREDescribes how you own a property. There are different types of tenure - freehold, leasehold, and commonhold.Read more about tenure in our glossary page.
Freehold
Key features
- Exceptional Detached Home on the Prestigious Dobree Estate
- Nestled behind imposing gates
- Fully refurbished and extended five / six bedroom
- 4290 Sq Ft - 398.54 Sq M,
- Open Plan Kitchen / Living / Dining
- Reception
- Underfloor Heating
- Utility, Gym
- Plant Room
- 83 ft South-Facing Garden
Description
Nestled behind imposing gates on one of Willesden’s most desirable streets, this fully refurbished and extended five / six bedroom detached residence of 4290 Sq Ft - 398.54 Sq M, represents a rare opportunity to acquire a truly remarkable turnkey, high-spec family home in the prime Dobree Estate.
With impeccable design, luxurious finishes, and flexible living spaces, this is a residence that combines modern elegance with everyday practicality.
Key Highlights
• Substantial Principal Suite — Offering a large sleeping area, walk-in wardrobe / dressing room, and a sumptuous en-suite bathroom complete with jacuzzi bath and steam room.
• Open Plan Kitchen / Living / Dining — At the heart of the home lies a vast open space seamlessly combining kitchen, dining, and reception. A bespoke designer kitchen, fully integrated with Gaggenau appliances, provides the ultimate in culinary luxury.
• Beautiful Flooring & Underfloor Heating — The expansive ground floor is laid entirely in large-format Italian porcelain tiles, and the home benefits from underfloor heating throughout for comfort and elegance.
• Utility, Gym & Plant Rooms — A large dedicated utility room ensures household function is kept separate and efficient. A gym provides on-site fitness convenience, and a plant / services room (accessed from the garden) ensures all the mechanicals are discreet and accessible.
• South-Facing Garden — Extending well behind the house is a generously proportioned an 83 ft/ 41 sq m, south-facing garden, perfect for summer entertaining, relaxation, and outdoor living.
• Parking & Arrival — The gated forecourt offers secure parking for 3–4 cars, providing an impressive sense of arrival and convenience in this premium location.
• Double-Fronted Elegance & Curb Appeal — The house presents a dignified, double-fronted façade, befitting its scale and status within the Dobree Estate.
Accommodation Layout
Ground Floor
• Grand entrance hall
• Snooker / reception room (formal)
• Open plan kitchen / living / dining (full width leading to garden)
• Utility room, plant room
• Gym / ancillary space
• Guest WC
First Floor
• Four double bedrooms with en-suite bathrooms
• Principal bedroom suite with separate dressing room and access to terrace / balcony
Second Floor / Loft / Top Floor
• Entire floor dedicated to large bedroom with sumptuous 5 piece bathroom
Local Context & Amenities
Situated in the heart of the Dobree Estate, this home enjoys all the prestige and desirability of one of NW10’s best residential enclaves.
Schools & Education
Families will benefit from a strong choice of local schools and nurseries. Within walking distance you’ll find Donnington Primary, Malorees Junior School, and Queens Park Community School (QPCS), as well as various private preparatory options.
Transport & Connectivity
• Kensal Green (Bakerloo)
• Willesden Green (Jubilee)
• London Overground links via Kensal Rise / Brondesbury Park
• Numerous local bus routes
These options provide fast and flexible access across London.
Leisure, Parks & Local Life
• Roundwood Park, King Edward VII Park, and Queens Park are all within easy reach, offering green space, playgrounds, cafés, and recreational opportunities.
• The property is also close to the vibrant amenities of Chamberlayne Road — cafés, boutiques, delis, restaurants — giving residents both suburban calm and urban convenience.
Why This Home Stands Out
In a market where high-spec detached homes rarely come to market in Dobree, this property sets itself apart by marrying scale, quality, and design with practical family living. The combination of a principal suite (with steam room and jacuzzi), a statement kitchen living space, gym, utility, landscaped garden, and ample parking is exceptionally rare.
Every space has been thoughtfully considered, and no expense appears to have been spared in the refurbishment.
This is more than a house — it’s a family home designed for modern living, entertaining, and long-term enjoyment. From the grand arrival to the private retreats upstairs, it delivers both drama and everyday ease.
*please note some of the furniture included in the photos has been virtually staged*
* EPC Rating C*
* London Borough of Brent*
* Council Tax: Band G*
- COUNCIL TAXA payment made to your local authority in order to pay for local services like schools, libraries, and refuse collection. The amount you pay depends on the value of the property.Read more about council Tax in our glossary page.
- Band: G
- PARKINGDetails of how and where vehicles can be parked, and any associated costs.Read more about parking in our glossary page.
- Yes
- GARDENA property has access to an outdoor space, which could be private or shared.
- Yes
- ACCESSIBILITYHow a property has been adapted to meet the needs of vulnerable or disabled individuals.Read more about accessibility in our glossary page.
- Ask agent
Rowdon Avenue, London, NW10
Add an important place to see how long it'd take to get there from our property listings.
__mins driving to your place
Get an instant, personalised result:
- Show sellers you’re serious
- Secure viewings faster with agents
- No impact on your credit score
Your mortgage
Notes
Staying secure when looking for property
Ensure you're up to date with our latest advice on how to avoid fraud or scams when looking for property online.
Visit our security centre to find out moreDisclaimer - Property reference JOW250145. The information displayed about this property comprises a property advertisement. Rightmove.co.uk makes no warranty as to the accuracy or completeness of the advertisement or any linked or associated information, and Rightmove has no control over the content. This property advertisement does not constitute property particulars. The information is provided and maintained by Jonathan Arron Residential, London. Please contact the selling agent or developer directly to obtain any information which may be available under the terms of The Energy Performance of Buildings (Certificates and Inspections) (England and Wales) Regulations 2007 or the Home Report if in relation to a residential property in Scotland.
*This is the average speed from the provider with the fastest broadband package available at this postcode. The average speed displayed is based on the download speeds of at least 50% of customers at peak time (8pm to 10pm). Fibre/cable services at the postcode are subject to availability and may differ between properties within a postcode. Speeds can be affected by a range of technical and environmental factors. The speed at the property may be lower than that listed above. You can check the estimated speed and confirm availability to a property prior to purchasing on the broadband provider's website. Providers may increase charges. The information is provided and maintained by Decision Technologies Limited. **This is indicative only and based on a 2-person household with multiple devices and simultaneous usage. Broadband performance is affected by multiple factors including number of occupants and devices, simultaneous usage, router range etc. For more information speak to your broadband provider.
Map data ©OpenStreetMap contributors.




