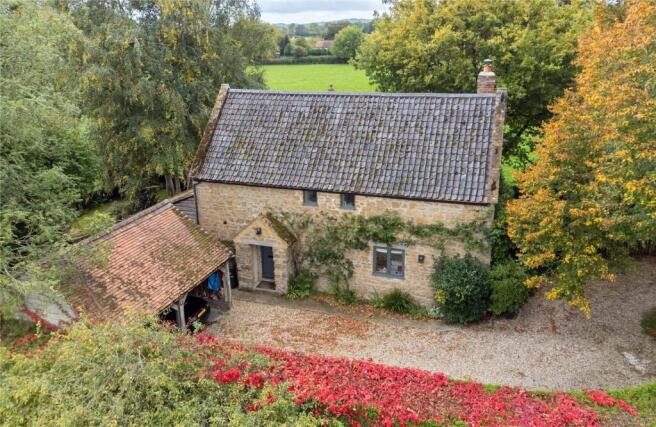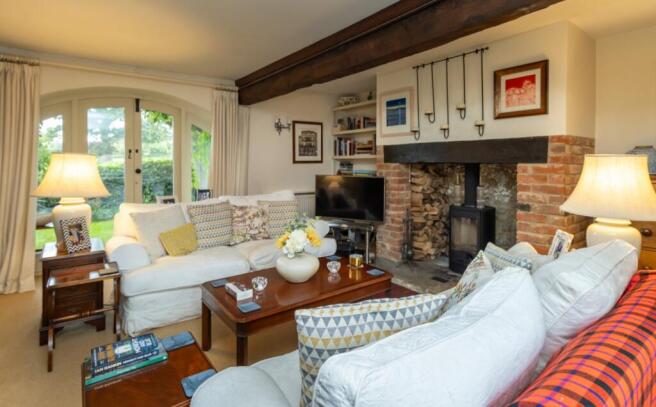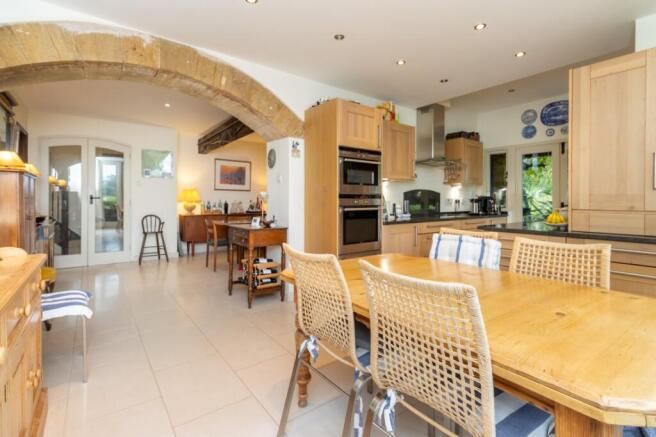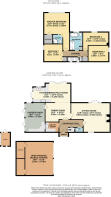
Yeabridge, South Petherton, Somerset, TA13

- PROPERTY TYPE
Detached
- BEDROOMS
4
- BATHROOMS
2
- SIZE
Ask agent
- TENUREDescribes how you own a property. There are different types of tenure - freehold, leasehold, and commonhold.Read more about tenure in our glossary page.
Freehold
Key features
- Private and tranquil setting
- Spacious accommodation
- Oak-framed open fronted Double Garage
- Garden Room
- Artists' Studio
- Four double bedrooms
Description
In summary the accommodation consists of: Stone entrance porch, Entrance Hall, Cloakroom, Utility room, Sitting room, Dining room, Kitchen/breakfast room, Garden room, Four double bedrooms, Family bathroom.
Stone entrance porch leading into the entrance hall.
Stairs rising to the first floor with a useful understairs storage cupboard.
A glazed door from the entrance hall leads into the open plan area consisting of Dining Room/Kitchen/Breakfast room. The Dining room can be used as a more formal dining space for entertaining and family dinners or as an additional Reception room. It benefits from ceiling beams, tiled flooring, recessed spotlights, radiator and an attractive stone archway opening into the Kitchen/Breakfast room.
Kitchen/Breakfast Room: 21'1" x 10'4" A modern kitchen fully fitted with high-end integrated appliances which include Siemens eye-level combination oven/microwave, oven and warming drawer, DeDietrich Induction hob and Elica extractor hood over, a good range of wall and base units with Granite work surfaces throughout. Integrated Neff fridge and freezer and Miele integrated dishwasher. Stainless steel sinks with mixer tap with a filtered water option. There are two sets of doors one which leads out onto the rear terrace and the other onto the side garden.
Garden Room/Home Office: 18'0" x 11'2" A wonderful space constructed of stone and wood, Oak ceiling beams, a beautiful bespoke floor to ceiling bookcase, and striking exposed stone feature wall, bespoke office desk space, ample bult-in storage and door opening out onto the rear garden/terrace.
Sitting Room: 21'9" x 16'7 A beautiful light and airy reception room with its dual aspect windows allowing an abundance of natural light to flood into the room. The main focal point of the room is the fireplace with its woodburning stove, brick surround, inglenook inset beam and flagstone hearth. Either side of the fireplace are recessed alcoves offering decorative shelving to one side. The other splendid feature of this room is its large arched picture window with doors opening out onto the garden. It's a really cosy and inviting room.
Utility Room: A well-equipped utility with plenty of storage, Belfast sink, plumbing for washing machine and tumble drier, space for a tall larder fridge/freezer, Worcester condensing boiler (approx. 5 yrs old), window looking into the Garden room, exposed ceiling beams and tiled flooring.
Cloakroom: A modern cloakroom with low level W/C and wash hand basin.
Bedroom one: 22'0" x 13'1" The master bedroom is a truly impressive room with its vaulted ceilings and floor to ceiling panoramic window looking out over open fields/parkland. It is fitted with a walk-in wardrobe and ensuite shower room with corner shower cubicle, wall mounted wash hand basin, low level W/C, heated towel rail, exposed ceiling beam, wall mounted storage cabinet, recessed spotlights and a decorative, yet functional, glass block wall which allows light from the bedroom into the shower room.
Bedroom two: 10'7" x 9'10" Fitted with wooden window shutters, radiator, window to the side and fitted wardrobe.
Bedroom three: 11'6" x 9'1" Exposed ceiling beam, radiator, window to the side.
Bedroom four: 14'3" x 10' 3" Exposed ceiling beams, radiator and window the rear elevation.
Family Bathroom: A modern bathroom fitted with underfloor heating, luxurious Lauren bath, low level W/C, walk-in Mira shower which can be remote controlled for temperature and water flow, plus mood lighting which has been cleverly installed. Heated towel rail, airing cupboard, recessed spotlights and window overlooking open fields.
Outside: The Coach House in approached off the lane, through a five-bar gate down a gravelled driveway, with wildflower lawn to the left and bordered by hedging on both sides. There are a mix of mature trees including Apple, Silver Birch, Pine and Oak, the gardens are mature and have well stocked borders with a variety of shrubs. The front of the house is adorned with climbing roses and is beautiful in the Spring and Summer months. At the rear of the house is a paved terrace and an area of decking with uninterrupted views across the fields.
There is an Artist’s Studio which also overlooks open fields, the perfect space for a hobby room or to sit quietly to enjoy the views.
There is a useful log store and bin storage area.
An Oak-framed, open fronted, double garage houses two cars comfortably, fitted with power and light and is fully alarmed. (19'0" x 15'9"). At the rear of the garage is a separate workshop and additional store area, again fitted with power and light. There is ample parking for several vehicles in front of the garage.
Yeabridge is a small pretty hamlet not far from South Petherton and easily accessible from the A303 junction. For your basic shopping needs there is a 24 hour Asda Express on the A303 roundabout, a short walk away. It retains the feel of a classic English country village with country walks literally moments away, on foot. Abutting the village at Lopenhead is the iconic “Railway Carriage Café” and adjoining Trading Post Farm shop loved by residents for its delicious locally sourced produce.
South Petherton has a lovely range of local village facilities including pub, and award-winning "Holm" restaurant that won Trencherman's Best Restaurant across all of the UK in 2024. Local shops including a co-op store, and arts centre. There is also a memorial hall, recreation ground and tennis club. The David Hall is a cultural hub with a busy timetable of various events from music and film to sound baths and workshops. Each year the village hosts its famous folk festival bringing an international crowd. The village also offers a pre-school, infants’ school and junior school along with a small NHS hospital and pharmacy.
Property information:
Tenure: Freehold
EPC: D
Council Tax Band: F
Mains Electricity, Gas, Biomass drainage system
Broadband: Fibre to the house
Condensing Worcester boiler
Underfloor heating in the family bathroom
Brochures
Particulars- COUNCIL TAXA payment made to your local authority in order to pay for local services like schools, libraries, and refuse collection. The amount you pay depends on the value of the property.Read more about council Tax in our glossary page.
- Band: F
- PARKINGDetails of how and where vehicles can be parked, and any associated costs.Read more about parking in our glossary page.
- Yes
- GARDENA property has access to an outdoor space, which could be private or shared.
- Yes
- ACCESSIBILITYHow a property has been adapted to meet the needs of vulnerable or disabled individuals.Read more about accessibility in our glossary page.
- Ask agent
Yeabridge, South Petherton, Somerset, TA13
Add an important place to see how long it'd take to get there from our property listings.
__mins driving to your place
Get an instant, personalised result:
- Show sellers you’re serious
- Secure viewings faster with agents
- No impact on your credit score

Your mortgage
Notes
Staying secure when looking for property
Ensure you're up to date with our latest advice on how to avoid fraud or scams when looking for property online.
Visit our security centre to find out moreDisclaimer - Property reference CSA250142. The information displayed about this property comprises a property advertisement. Rightmove.co.uk makes no warranty as to the accuracy or completeness of the advertisement or any linked or associated information, and Rightmove has no control over the content. This property advertisement does not constitute property particulars. The information is provided and maintained by English Homes, South Petherton. Please contact the selling agent or developer directly to obtain any information which may be available under the terms of The Energy Performance of Buildings (Certificates and Inspections) (England and Wales) Regulations 2007 or the Home Report if in relation to a residential property in Scotland.
*This is the average speed from the provider with the fastest broadband package available at this postcode. The average speed displayed is based on the download speeds of at least 50% of customers at peak time (8pm to 10pm). Fibre/cable services at the postcode are subject to availability and may differ between properties within a postcode. Speeds can be affected by a range of technical and environmental factors. The speed at the property may be lower than that listed above. You can check the estimated speed and confirm availability to a property prior to purchasing on the broadband provider's website. Providers may increase charges. The information is provided and maintained by Decision Technologies Limited. **This is indicative only and based on a 2-person household with multiple devices and simultaneous usage. Broadband performance is affected by multiple factors including number of occupants and devices, simultaneous usage, router range etc. For more information speak to your broadband provider.
Map data ©OpenStreetMap contributors.





