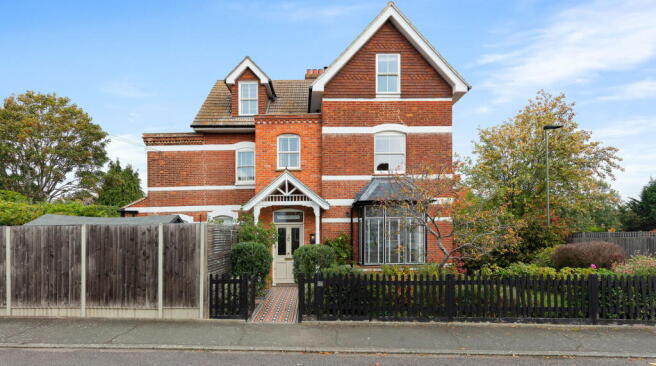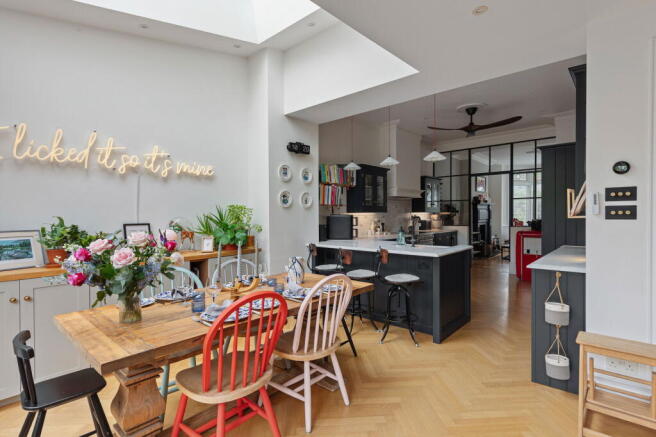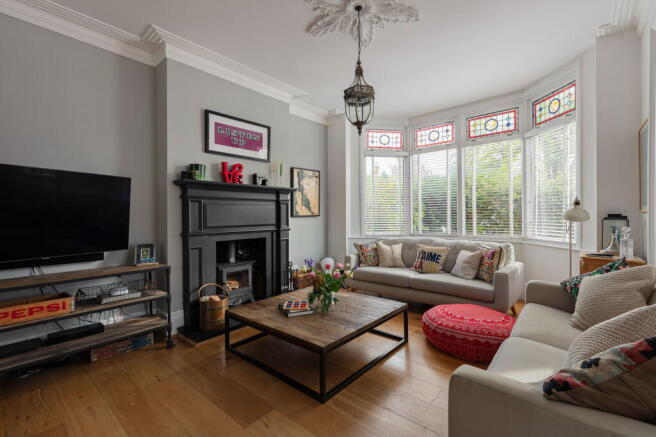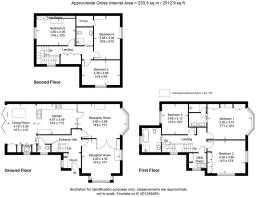Grosvenor Road, West Wickham, BR4

- PROPERTY TYPE
Semi-Detached
- BEDROOMS
6
- BATHROOMS
3
- SIZE
2,513 sq ft
233 sq m
- TENUREDescribes how you own a property. There are different types of tenure - freehold, leasehold, and commonhold.Read more about tenure in our glossary page.
Freehold
Key features
- Close to West Wickham High Street, Rail Links and Excellent Schools
- No Onward Chain
- Off Street Parking for Two Cars
- Wonderful Landscaped Garden
- Three Luxury Bath/Shower Rooms (One En-Suite) Plus Guest WC
- Two Superb Reception Rooms plus Kitchen/Diner
- Period Appeal and Elegance
- Fantastic Heart of West Wickham Location
- Stunning Six Bedroom Semi Detached House (2,512.9 Sq.Ft)
- Please Quote Ref TH0310 For All Enquiries
Description
Please Quote Ref TH0310 For All Enquiries – Stunning six bedroom semi detached Victorian family home (2,512.9 Sq.Ft) with delightful wrap-around garden, off street parking for two cars with EV charger, and no onward chain, superbly situated in the heart of West Wickham, close to transport links, schools and amenities. The property offers bright and spacious accommodation over three floors, with a wealth of character appeal and original features, including two sumptuous reception rooms and a large well equipped eat-in kitchen/diner. Boasting high ceilings, bespoke coving, ceiling roses and ornate detailing, along with feature fireplaces and bespoke finish, the property has benefitted from significant improvement and renovation by the current owners, and now presents as the perfect blend of luxury and convenience in this sought after central, yet quiet, residential location. Features include an inviting dual aspect reception room, further beautiful formal lounge, kitchen leading through to a sunny dining room with garden views, three luxury bath/shower rooms (one en-suite), guest WC, bespoke blinds and new carpets throughout, gas central heating via cast iron radiators and 'Nest' system, 'Gemini' water softening system, part under-floor heating, UPVC double glazed sash windows, ample inbuilt storage, quality floor coverings, ADT monitored PowerMaster security system and 'Nest' doorbell.
Accommodation comprises entrance porch with tiled flooring, opening into the entrance hall with turning staircase rising to the first floor, understairs storage, and access to guest WC. The hallway leads through to the two interconnecting reception rooms with wide oak plank flooring – one dual aspect with square bay, and the other with wide bay and feature 'Chesney' wood burning stove. The lounge opens through via a Crittall room divider to the breath-taking kitchen/diner with oak herringbone flooring and five panel bi-folding doors spilling out onto the delightful terrace and garden beyond – perfect for summer evenings and al fresco entertaining. The kitchen area itself comprises a quality range of 'Devol' wall and base units with work surfaces, incorporating inset double 'Villeroy and Boch' ceramic butler sink unit, 'Britannia' induction range cooker, 'Fisher Paykal' fridge freezer, 'MQuvée' undercounter wine fridge, and 'Bosch' dishwasher . To the first floor, there are three generously sized bedrooms including a principal bedroom with luxury en-suite shower room with 'Kast' concrete Jack & Jill basins. A further elegant family bathroom with underfloor heating provides a free-standing bath suite and walk-in shower unit, and a utility/laundry room completes the first floor living space with 'Darwin' butler sink with 'Vado' pull-out spray tap and 'Bosch' washing machine and tumble dryer. To the second floor, there are a three double bedrooms plus a stylish shower room with Bleu Provence ‘True Colours’ basin, ceramic taps and matching stand, and Lusso Stone thermostatic shower.
Externally, the garden has been thoughtfully landscaped and beautifully planted, with secluded patio area to the house opening out onto a shaped lawn with well stocked borders. The garden, originally part of the orchard on which the property was first built, includes a multitude of shrubs and trees, with produce including raspberries, strawberries, blueberries, blackberries, redcurrants, gooseberries, rhubarb, cooking and eating apples, pears, plums, cherries and figs. The Amelanchier tree at the front also produces edible berries. There are also two sheds, a larger one used for gardening tools and bike storage, and a smaller one currently used to house garden games, and the garden benefits from a lighting system, outdoor hot water tap and external power points.
The property is conveniently located in a popular residential location within a short distance of West Wickham High Street, with its array of shops, restaurants and amenities, and moments from West Wickham railway station with good connections to Central London. Numerous local bus routes also provide useful access to nearby Croydon and Bromley town centres with their larger selections of shops. West Wickham is also well served by a leisure centre with swimming pool, pleasant open spaces, and well respected schools including Oak Lodge and Langley Boys & Girls, with others within a short distance including Royal Russell, Trinity and St David's.
Viewings are highly recommended.
Brochures
Brochure 1- COUNCIL TAXA payment made to your local authority in order to pay for local services like schools, libraries, and refuse collection. The amount you pay depends on the value of the property.Read more about council Tax in our glossary page.
- Band: F
- PARKINGDetails of how and where vehicles can be parked, and any associated costs.Read more about parking in our glossary page.
- Off street
- GARDENA property has access to an outdoor space, which could be private or shared.
- Private garden
- ACCESSIBILITYHow a property has been adapted to meet the needs of vulnerable or disabled individuals.Read more about accessibility in our glossary page.
- Ask agent
Grosvenor Road, West Wickham, BR4
Add an important place to see how long it'd take to get there from our property listings.
__mins driving to your place
Get an instant, personalised result:
- Show sellers you’re serious
- Secure viewings faster with agents
- No impact on your credit score
Your mortgage
Notes
Staying secure when looking for property
Ensure you're up to date with our latest advice on how to avoid fraud or scams when looking for property online.
Visit our security centre to find out moreDisclaimer - Property reference S1466794. The information displayed about this property comprises a property advertisement. Rightmove.co.uk makes no warranty as to the accuracy or completeness of the advertisement or any linked or associated information, and Rightmove has no control over the content. This property advertisement does not constitute property particulars. The information is provided and maintained by Thomas Howe Property, Powered by eXp UK, Beckenham. Please contact the selling agent or developer directly to obtain any information which may be available under the terms of The Energy Performance of Buildings (Certificates and Inspections) (England and Wales) Regulations 2007 or the Home Report if in relation to a residential property in Scotland.
*This is the average speed from the provider with the fastest broadband package available at this postcode. The average speed displayed is based on the download speeds of at least 50% of customers at peak time (8pm to 10pm). Fibre/cable services at the postcode are subject to availability and may differ between properties within a postcode. Speeds can be affected by a range of technical and environmental factors. The speed at the property may be lower than that listed above. You can check the estimated speed and confirm availability to a property prior to purchasing on the broadband provider's website. Providers may increase charges. The information is provided and maintained by Decision Technologies Limited. **This is indicative only and based on a 2-person household with multiple devices and simultaneous usage. Broadband performance is affected by multiple factors including number of occupants and devices, simultaneous usage, router range etc. For more information speak to your broadband provider.
Map data ©OpenStreetMap contributors.




