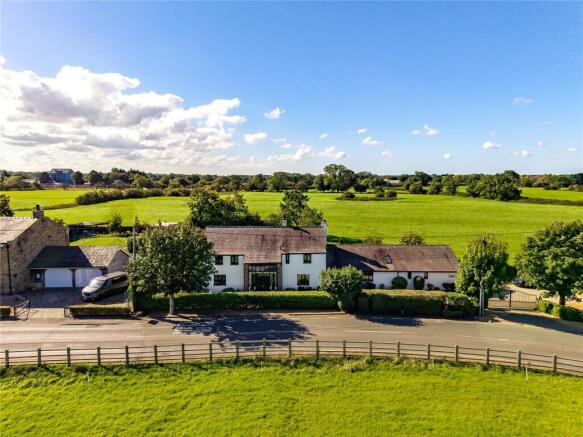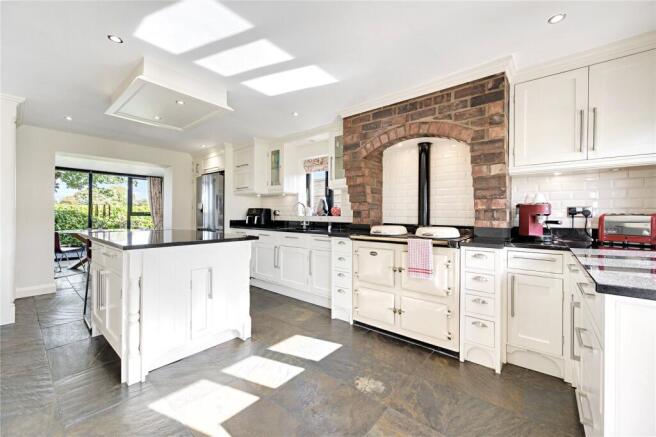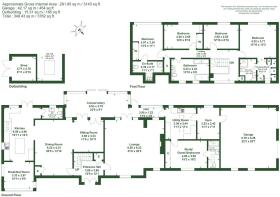
Moorside Lane, Woodplumpton, Preston, Lancashire

- PROPERTY TYPE
Detached
- BEDROOMS
4
- BATHROOMS
4
- SIZE
3,143 sq ft
292 sq m
- TENUREDescribes how you own a property. There are different types of tenure - freehold, leasehold, and commonhold.Read more about tenure in our glossary page.
Freehold
Key features
- Fabulous detached barn conversion
- Extending to 3143 sq. ft (291 sqm)
- Fantastic reception spaces
- 4 bedroom, 4 bathroom
- Double garage and further outbuilding
- Nestled into a lovely semi rural location
- 5th ground floor study/bedroom ideal for multi-generational living
- Planning permission has been granted for a further detached garage
- Nestled on the edge of the village with a rural feel and open views
- Good access to the main road and motorway network
Description
The house is set on the edge of the village of Woodplumpton with a rural feel and open views to the front and back. All of this, yet within easy reach of the main road and motorway network and with a mainline station in Preston, makes is a great choice for those who commute.
Woodplumpton is close to the village of Broughton where there are both primary and a sought after senior school. Broughton has a range of amenities including, shops, whilst Fulwood has a further range of amenities. Private Schools in the area include Kirkham Grammar School, AKS Lytham and Rossall School. This lovely location ensures you are an easy drive from the upmarket Town of Lytham, the Forest of Bowland, Ribble Valley and the Lake District – perfect for those who enjoy the outdoors.
On entry through the electric gates, it is clear to see the size of this superb home. Plenty of parking is offered at the front and side of the house. A stone flagged area at the front leads to double doors positioned in a glazed picture window at the front which open into the entrance hall. From here it is easy to see that this home is sure to impress. With stairs up to a galleried landing and doors off to the various ground floor rooms.
The dining kitchen includes a solid wood painted kitchen with contrasting work surfaces and a complimentary central island with breakfast bar. A Sandyford range cooker is in a brick feature and gives a warming focal point to the kitchen. There is also a 1.5 sink and drainer and a point for an American fridge freezer, a boiler tap and integrated dishwasher are also included. To one end is a lovely bright dining area, the perfect place to host a more intimate gathering or enjoy day to day. Patio doors lead to the flagged patio at the back making this very convenient for outdoor entertaining.
The kitchen is open to a large reception room that has been used for both dining and lounging. A multi-fuel stove set in a brick feature provides a cosy focal point and gives a wonderful ambience. Two sets of glazed double doors lead through to the conservatory room.
The conservatory is a lovely space which overlooks the gardens at the rear. Sliding doors lead to the rear patio all making a great layout for entertaining outdoors and in. A further lounge is a great space to retreat to and includes a multi-fuel stove set in a brick fireplace.
A further bedroom/reception room is included which has built in wardrobes and includes a shower ensuite. This gives great scope for multi-generational living (this bedroom is currently used as a study) The gym/reception room has a door to the garage. The utility room includes a range of wall and base units and an integrated oven, wine fridge along with a 1.5 sink and a point for a washer and drier.
The staircase rises to the first floor galleried landing, where there is a part picture window to the front.
The principal bedroom has open views to the rear and includes fitted drawers and a dressing room with fitted wardrobes. A shower ensuite is also provided.
The guest bedroom has a range of fitted wardrobes and includes a shower ensuite. There are 2 further bedrooms each with fitted wardrobes and views to the rear. The family bathroom has a bath with a showerhead fitting, walk in shower, WC and wash basin in a unit. There are views to the front.
There is an expanse of patio at the rear making a great space for entertaining outdoors with a large lawned area and a further seating area. The vendors have put in a timber building which is part used to cover a hot tub and part as storage.
The double garage has electric up and over doors.
Planning permission has been granted for a detached garage and shed offering further potential. For further information please see Preston City Council planning application number 06/2024/1239.
Brochures
Particulars- COUNCIL TAXA payment made to your local authority in order to pay for local services like schools, libraries, and refuse collection. The amount you pay depends on the value of the property.Read more about council Tax in our glossary page.
- Band: G
- PARKINGDetails of how and where vehicles can be parked, and any associated costs.Read more about parking in our glossary page.
- Yes
- GARDENA property has access to an outdoor space, which could be private or shared.
- Yes
- ACCESSIBILITYHow a property has been adapted to meet the needs of vulnerable or disabled individuals.Read more about accessibility in our glossary page.
- Ask agent
Moorside Lane, Woodplumpton, Preston, Lancashire
Add an important place to see how long it'd take to get there from our property listings.
__mins driving to your place
Get an instant, personalised result:
- Show sellers you’re serious
- Secure viewings faster with agents
- No impact on your credit score



Your mortgage
Notes
Staying secure when looking for property
Ensure you're up to date with our latest advice on how to avoid fraud or scams when looking for property online.
Visit our security centre to find out moreDisclaimer - Property reference GAR250439. The information displayed about this property comprises a property advertisement. Rightmove.co.uk makes no warranty as to the accuracy or completeness of the advertisement or any linked or associated information, and Rightmove has no control over the content. This property advertisement does not constitute property particulars. The information is provided and maintained by Armitstead Barnett, Covering Lancashire and Cumbria. Please contact the selling agent or developer directly to obtain any information which may be available under the terms of The Energy Performance of Buildings (Certificates and Inspections) (England and Wales) Regulations 2007 or the Home Report if in relation to a residential property in Scotland.
*This is the average speed from the provider with the fastest broadband package available at this postcode. The average speed displayed is based on the download speeds of at least 50% of customers at peak time (8pm to 10pm). Fibre/cable services at the postcode are subject to availability and may differ between properties within a postcode. Speeds can be affected by a range of technical and environmental factors. The speed at the property may be lower than that listed above. You can check the estimated speed and confirm availability to a property prior to purchasing on the broadband provider's website. Providers may increase charges. The information is provided and maintained by Decision Technologies Limited. **This is indicative only and based on a 2-person household with multiple devices and simultaneous usage. Broadband performance is affected by multiple factors including number of occupants and devices, simultaneous usage, router range etc. For more information speak to your broadband provider.
Map data ©OpenStreetMap contributors.





