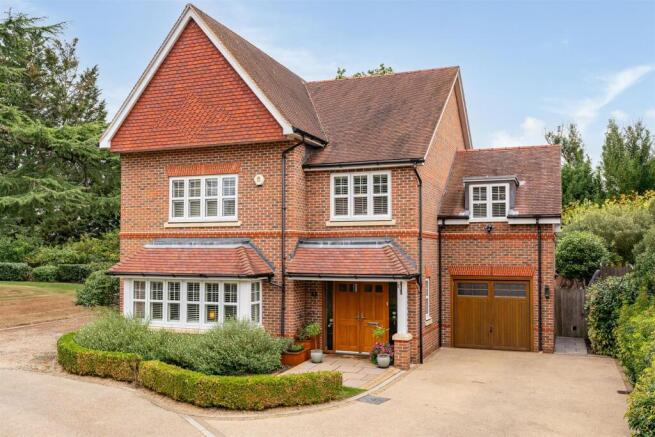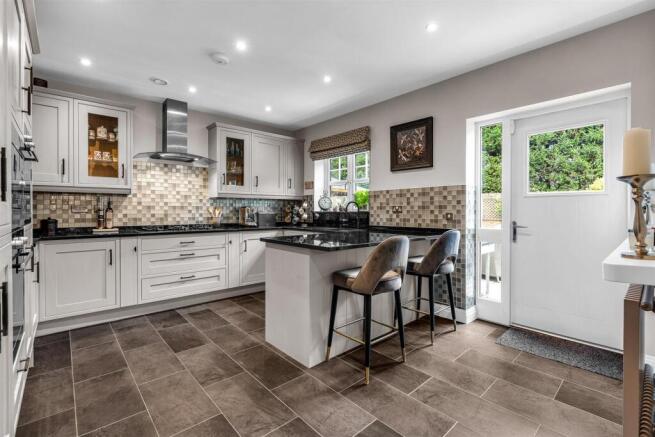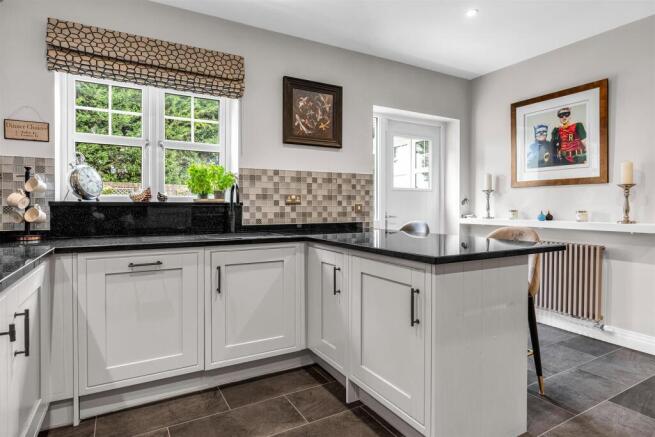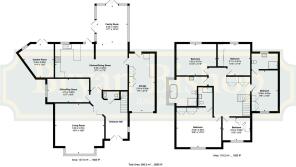Reeves Court, Welwyn

- PROPERTY TYPE
Detached
- BEDROOMS
5
- BATHROOMS
3
- SIZE
2,866 sq ft
266 sq m
- TENUREDescribes how you own a property. There are different types of tenure - freehold, leasehold, and commonhold.Read more about tenure in our glossary page.
Freehold
Key features
- Executive Detached Home
- Five Spacious Bedrooms
- Three Luxury Bathrooms
- Open-Plan Dining
- High-End Kitchen
- Converted Utility Garage
- Landscaped Corner Plot
- Stylish Interior Finishes
- Exclusive Wilshere Park Location
- Excellent Transport Links
Description
Bryan Bishop and Partners are delighted to bring to the market this exceptional five-bedroom, three-bathroom detached residence, occupying a prime and private position within the exclusive Wilshere Park development in Welwyn. Set on a generous 0.25-acre corner plot with c.2850 sq ft of accommodation – offering a rare combination of space, security and sophisticated living.
Finished to an exacting standard throughout, 7 Reeves Court has been significantly enhanced by the current owners with a long list of thoughtful and high-quality upgrades both inside and out. It is ideally suited to modern family life or for those seeking a stylish and secure "lock and leave" residence with superb connectivity.
Accommodation
Internally, the house is beautifully presented following a full redecoration in 2021. Elegant touches such as Designer’s Guild wallpapers, new Amtico flooring to the kitchen, hall and study and new luxury carpets with deep underlay throughout, plus designer lighting and radiators, offer both style and comfort. A spacious entrance hall leads to a large bay-fronted living room with bespoke fitted wood shutter blinds and a versatile office/study with uninterrupted views.
At the heart of the home lies a generous open-plan kitchen/dining room, which connects directly to a stunning orangery-style family room complete with a RAIS Q-Tee log burner (installed 2021 with granite hearth). The kitchen has been tastefully updated with new granite worktops, a Villeroy and Boch butler sink, upgraded appliances, including a useful Quooker tap.
Upstairs, the property provides five bedrooms, most include fitted wardrobes. The master suite benefits from Daikin air conditioning and an ensuite. One of the bedrooms has been converted into a fully fitted dressing room. The main bathroom has been completely refitted to a luxury standard and features a freestanding copper bath by London Encaustic, modern fixtures and sleek tilework.
Additional highlights to the property include, a new high-spec Worcester Bosch boiler, fully upgraded electrics, sockets, switches and fuse board. Select Security alarm system with motion and door sensors, four security cameras (3 Ring + 1 Nest) covering all key entry points, a loft ladder and loft boarding for extensive storage and ultra-fast fibre broadband and strong EE/Vodafone mobile reception.
Garage & Utility
The integral garage has been cleverly divided to create a fully equipped utility/gym area with sleek cabinetry and its own garden access. The garage has been upgraded with new walls and ceiling and a resin coating to the floor, with the ceiling and doors being insulated and ample power points installed, offering excellent functionality.
Exterior and Garden
The garden has been professionally landscaped to create a private and tranquil outdoor space with maturing trees, irrigation systems, and low-maintenance planting. The lawn has been re-graded and the ground re-earthed to improve drainage and health. The garden features two water taps, multiple electric sockets and LED garden lighting.
A beautiful decking area, natural slate patio and bespoke water features including a pond, Award Leisure hot-tub and solid wood pagoda complete the space. The garden benefits from a northwest-facing orientation, capturing the evening sunset through the trees. A red cedar clad garden shed with electrics and double glazing provides useful and secure additional storage.
There has been approved but now lapsed planning for a loft conversion in the very large roof space with potential to further expand the home by c.600–700 sq ft – being ideal for larger or multi-generational families (stpp).
Driveway & Parking
A generous pressed gravel driveway accommodates 4 comfortably. The property benefits from very low passing traffic, offering a particularly quiet and private position within the estate.
Location
Wilshere Park is a well-maintained and managed development, benefitting from stable service charges and an active residents' committee. Situated on the edge of Ayot St Peter and Welwyn village, this property enjoys direct access to miles of countryside walks, cycling routes and Welwyn village amenities, making it feel worlds away from the hustle and bustle — yet also still just minutes from Welwyn Garden City and its amenities including Waitrose and John Lewis.
Excellent connectivity includes: A1(M) jnc 6, just 1 mile away with Welwyn North station 5 mins drive or Welwyn Garden City station just 10 minutes drive, offering direct fast rail links to London King’s Cross in 29 minutes, and Luton Airport 14 miles & a 26 minute drive.
Brochures
Reeves Court, Welwyn- COUNCIL TAXA payment made to your local authority in order to pay for local services like schools, libraries, and refuse collection. The amount you pay depends on the value of the property.Read more about council Tax in our glossary page.
- Band: H
- PARKINGDetails of how and where vehicles can be parked, and any associated costs.Read more about parking in our glossary page.
- Driveway
- GARDENA property has access to an outdoor space, which could be private or shared.
- Yes
- ACCESSIBILITYHow a property has been adapted to meet the needs of vulnerable or disabled individuals.Read more about accessibility in our glossary page.
- Ask agent
Reeves Court, Welwyn
Add an important place to see how long it'd take to get there from our property listings.
__mins driving to your place
Get an instant, personalised result:
- Show sellers you’re serious
- Secure viewings faster with agents
- No impact on your credit score
Your mortgage
Notes
Staying secure when looking for property
Ensure you're up to date with our latest advice on how to avoid fraud or scams when looking for property online.
Visit our security centre to find out moreDisclaimer - Property reference 34220291. The information displayed about this property comprises a property advertisement. Rightmove.co.uk makes no warranty as to the accuracy or completeness of the advertisement or any linked or associated information, and Rightmove has no control over the content. This property advertisement does not constitute property particulars. The information is provided and maintained by Bryan Bishop and Partners, Welwyn. Please contact the selling agent or developer directly to obtain any information which may be available under the terms of The Energy Performance of Buildings (Certificates and Inspections) (England and Wales) Regulations 2007 or the Home Report if in relation to a residential property in Scotland.
*This is the average speed from the provider with the fastest broadband package available at this postcode. The average speed displayed is based on the download speeds of at least 50% of customers at peak time (8pm to 10pm). Fibre/cable services at the postcode are subject to availability and may differ between properties within a postcode. Speeds can be affected by a range of technical and environmental factors. The speed at the property may be lower than that listed above. You can check the estimated speed and confirm availability to a property prior to purchasing on the broadband provider's website. Providers may increase charges. The information is provided and maintained by Decision Technologies Limited. **This is indicative only and based on a 2-person household with multiple devices and simultaneous usage. Broadband performance is affected by multiple factors including number of occupants and devices, simultaneous usage, router range etc. For more information speak to your broadband provider.
Map data ©OpenStreetMap contributors.







