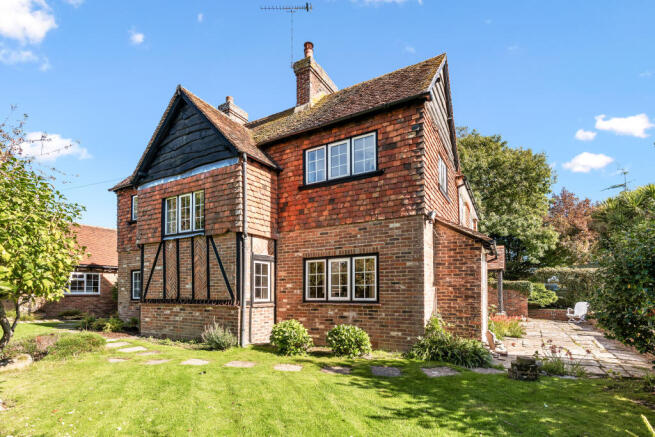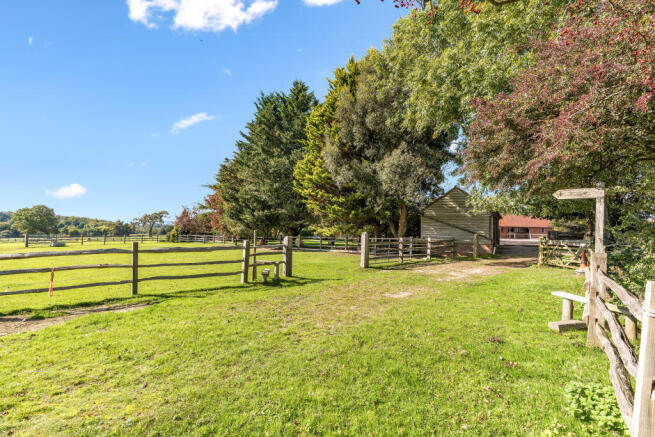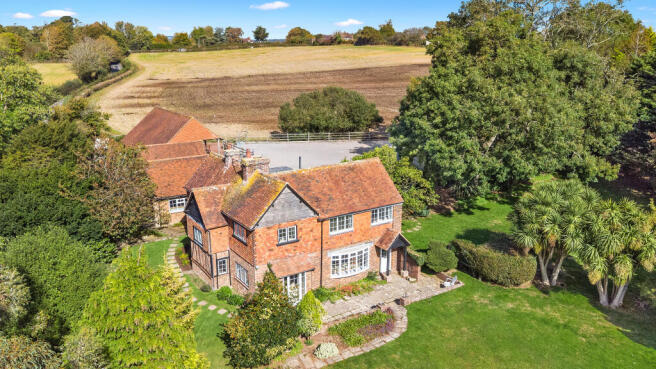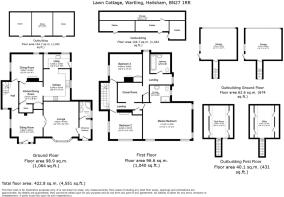Wartling Road, Wartling, East Sussex

- PROPERTY TYPE
Detached
- BEDROOMS
3
- BATHROOMS
3
- SIZE
Ask agent
- TENUREDescribes how you own a property. There are different types of tenure - freehold, leasehold, and commonhold.Read more about tenure in our glossary page.
Freehold
Key features
- AGENT ID: 2292
- 3 BEDROOM DETACHED EQUESTRIAN PROPERTY
- APPROX. JUST UNDER 17 ACRE PLOT (tbv)
- FAMILY BATHROOM
- GROUND FLOOR SHOWER ROOM
- PRINCIPAL BEDROOM WITH LUXURY EN-SUITE
- OPEN PLAN KITCHEN AND BREAKFAST ROOM
- UTILITY ROOM
- FORMAL DINING ROOM
- SITTING ROOM
Description
KEY FEATURES:-
3 BEDROOM DETACHED EQUESTRIAN PROPERTY
APPROX. JUST UNDER 17 ACRE PLOT (tbv)
FAMILY BATHROOM
GROUND FLOOR SHOWER ROOM
PRINCIPAL BEDROOM WITH LUXURY EN-SUITE
OPEN PLAN KITCHEN AND BREAKFAST ROOM
UTILITY ROOM
FORMAL DINING ROOM
SITTING ROOM
LOUNGE
2 X TWO STOREY DETACHED GARAGES WITH OFFICE AND TACK ROOM
6 STABLES AND HAY STORAGE (2 BLOCKS)
FENCED AND SECURE SANDSCHOOL/WINTER TURNOUT
ORIGINAL SAND SCHOOL - CAN BE RESTORED WITH TLC
STUNNING VIEWS AND TRANQUIL SETTING
An equestrian enthusiast’s dream, this charming country home has been thoughtfully restored and sympathetically extended over the years, creating a seamless balance between character and modern comfort. Set within just under 17 acres (tbv) of beautifully maintained paddocks, it enjoys uninterrupted views across rolling countryside, offering both peace and practicality in equal measure.
Originally built over a century ago, the house retains its timeless character while benefitting from considered extensions that provide generous living space throughout. In addition, two detached outbuildings have been added to the estate, offering versatile garaging and storage, an office, a tack room, and valuable hay storage. The equestrian facilities have also been enhanced, with three additional stables complementing the original block, bringing the total to six, along with a gravelled and fenced winter turnout area, ensuring the property is perfectly suited to year-round equine living as well as the original sand school that was installed, now needing some TLC, but could easily be restored.
The property offers flexible access, with entry available via the side into the utility and kitchen area, or from the rear into a welcoming hallway that leads directly to the lounge. The utility room is both practical and stylish, fitted with a range of solid oak cabinetry, generous storage options, and sleek black granite preparation surfaces. A single inset sink is complemented by dedicated space and plumbing for both a washing machine and dryer, ensuring everyday functionality.
From here, the accommodation flows naturally into the open-plan kitchen and breakfast room, designed as the heart of the home. This well-appointed space features an extensive selection of oak wall and base units, paired with a continuation of the striking black granite worktops. A comprehensive suite of integrated appliances includes a double electric oven, induction hob with extractor above, steam oven, and dishwasher, while the breakfast area benefits from additional built-in storage and ample room for a family dining table.
A central hallway connects the kitchen to the rest of the ground floor, offering access to the staircase, formal dining room, sitting room, and lounge with each space thoughtfully arranged for both family life and entertaining. Completing this level is a convenient ground-floor shower room, fitted with a shower cubicle, pedestal wash basin, and low-level WC.
Upstairs, the property offers three well-proportioned bedrooms. The principal bedroom enjoys the benefit of a newly extended en-suite shower room and a walk-in wardrobe, which connects to a newly fitted luxury family bathroom. The en-suite is appointed with a walk-in luxury shower featuring a heavy glass screen and chrome controls, along with a pedestal wash basin and low-level WC. The family bathroom has been finished to a high standard, comprising a panelled ‘P’-shaped bath with mixer taps, an overhead shower and glass screen, pedestal wash basin, and low-level WC. From the first floor, there are spectacular far-reaching views across the surrounding paddocks and countryside.
OUTSIDE: The property is approached via a country road, opening onto a generous gravelled driveway for ample parking, double garages, and beautifully established gardens that wrap around the house to provide both space and privacy. The gardens are predominantly laid to lawn and enhanced with mature trees, shrubs, and hedging. An original brick pathway leads to the rear terrace, where French doors from the sitting room and the main rear entrance create a natural connection between house and garden.
From the terrace, steps rise to the upper floor of the double garages, each thoughtfully converted into versatile rooms which are currently used as an office and a tack room. Both are fully insulated, one is carpeted, one tiled and equipped with power, lighting, and eaves storage. Beyond this lies the recently constructed stable block, comprising three stables and a winter turnout area, neatly gravelled and enclosed with post-and-rail fencing, complete with automatic water troughs. Five-bar gates at either end connect this to the original stable block of three, which in turn leads out to the extensive turnout paddocks, the whole plot extending to just under approximately 17 acres (tbv). The land is well-divided with post-and-rail fencing and five-bar gates, ensuring secure sectioning for both Summer and Spring turnout. The setting is truly idyllic, with uninterrupted views stretching for miles, providing a safe, tranquil environment for horses while offering a breathtaking backdrop for their owners.
LOCATION: Situated in an idyllic countryside setting of Wartling which is conveniently positioned between Boreham Street (just outside of Herstmonceux) and Pevensey, East Sussex. The village of Herstmonceux is approx. a 5-10 minute drive and has many local amenities including a pharmacy, doctors surgery, primary school, post office, local stores, restaurant, coffee shop and pub. Going the other way towards Pevensey would also take 5 minutes by car and leads onto the larger seaside town of Eastbourne, which has a marina, sporting activities, comprehensive shopping facilities, theatres and attractions to explore. Leisure pursuits in the immediate area include many accessible footpaths leading to Herstmonceux via the Herstmonceux Castle and the 1066 walks from Pevensey Bay to Hastings, cycling and horse riding in the surrounding countryside.
A range of educational choices of private schools and state schools are all in a 15-20 mins drive. Mainline train stations close by are Eastbourne, Pevensey and Polegate which are a short drive away and operate direct connections into central London ensuring accessibility without compromising the peace and seclusion of rural living. This home offers the ideal balance of equestrian facilities, family comfort, and village convenience.
ADDITIONAL INFO: Mains Electric, Mains Water, Calor Gas, Private Drainage – Cesspit, Wood Burner, Open Fire. Broadband: FTTC 70mbps-Superfast, EPC: D, Council Tax Band: G
AGENTS COMMENTS: “A delightful detached family home, thoughtfully designed as a fully equipped equestrian retreat”
- COUNCIL TAXA payment made to your local authority in order to pay for local services like schools, libraries, and refuse collection. The amount you pay depends on the value of the property.Read more about council Tax in our glossary page.
- Band: G
- PARKINGDetails of how and where vehicles can be parked, and any associated costs.Read more about parking in our glossary page.
- Yes
- GARDENA property has access to an outdoor space, which could be private or shared.
- Yes
- ACCESSIBILITYHow a property has been adapted to meet the needs of vulnerable or disabled individuals.Read more about accessibility in our glossary page.
- Ask agent
Wartling Road, Wartling, East Sussex
Add an important place to see how long it'd take to get there from our property listings.
__mins driving to your place
Get an instant, personalised result:
- Show sellers you’re serious
- Secure viewings faster with agents
- No impact on your credit score
Your mortgage
Notes
Staying secure when looking for property
Ensure you're up to date with our latest advice on how to avoid fraud or scams when looking for property online.
Visit our security centre to find out moreDisclaimer - Property reference RFX-60568248. The information displayed about this property comprises a property advertisement. Rightmove.co.uk makes no warranty as to the accuracy or completeness of the advertisement or any linked or associated information, and Rightmove has no control over the content. This property advertisement does not constitute property particulars. The information is provided and maintained by VC ESTATES, South East. Please contact the selling agent or developer directly to obtain any information which may be available under the terms of The Energy Performance of Buildings (Certificates and Inspections) (England and Wales) Regulations 2007 or the Home Report if in relation to a residential property in Scotland.
*This is the average speed from the provider with the fastest broadband package available at this postcode. The average speed displayed is based on the download speeds of at least 50% of customers at peak time (8pm to 10pm). Fibre/cable services at the postcode are subject to availability and may differ between properties within a postcode. Speeds can be affected by a range of technical and environmental factors. The speed at the property may be lower than that listed above. You can check the estimated speed and confirm availability to a property prior to purchasing on the broadband provider's website. Providers may increase charges. The information is provided and maintained by Decision Technologies Limited. **This is indicative only and based on a 2-person household with multiple devices and simultaneous usage. Broadband performance is affected by multiple factors including number of occupants and devices, simultaneous usage, router range etc. For more information speak to your broadband provider.
Map data ©OpenStreetMap contributors.




