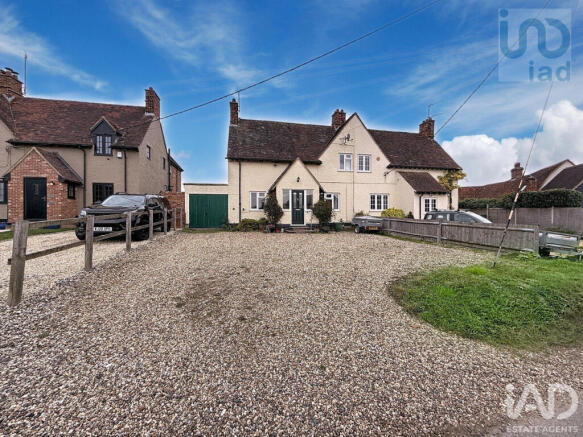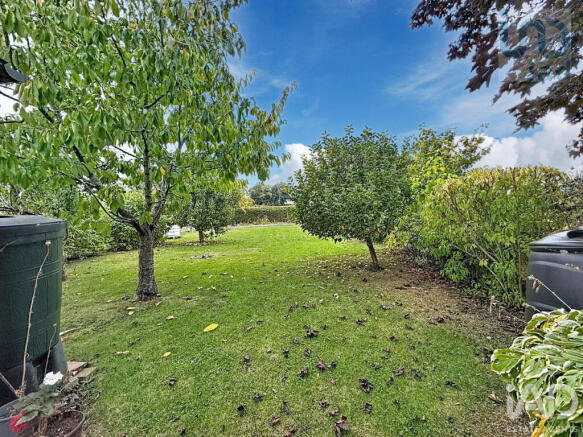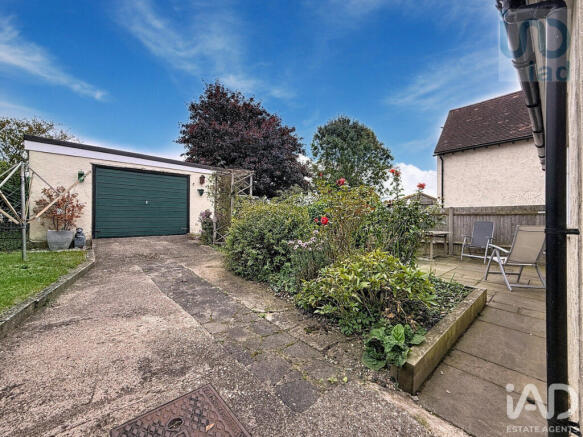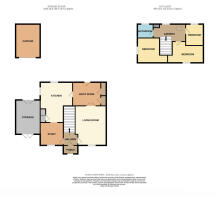
Bentfield Bower, Stansted, CM24

- PROPERTY TYPE
Semi-Detached
- BEDROOMS
3
- BATHROOMS
1
- SIZE
Ask agent
- TENUREDescribes how you own a property. There are different types of tenure - freehold, leasehold, and commonhold.Read more about tenure in our glossary page.
Freehold
Key features
- Semi-Detached
- Driveway
- Garage
- Two Reception Rooms
- Potential to extended (STPP)
- External Storage
- Downstairs WC
Description
This charming semi-detached home includes two reception rooms, a spacious kitchen/dining room, utility/boot room with WC, three bedrooms and a family bathroom. But it’s the potential here that truly excites — with generous proportions, a detached garage/workshop, and scope to modernise and extend (subject to planning), you can create something truly special.
Step outside and the gardens stretch out in a series of inviting spaces — from a patio terrace perfect for summer dining, to a formal lawn, and an orchard-style area with established fruit trees. Whether it’s space for children to play, a gardener’s paradise, or simply a peaceful retreat, the possibilities are endless.
If you’ve been waiting for the chance to craft your dream home in a countryside setting with excellent connections to London and Cambridge, 3 Bentfield Bower could be the project you’ve been searching for. Book your viewing today and see the potential for yourself.
Porch
6'2" x 3'7" (1.88m x 1.09m)
Living Room
12'0" x 16'8" (3.66m x 5.08m)
A generous sitting room with a feature brick fireplace as its focal point, complemented by exposed ceiling beams that add character and charm. The room offers excellent natural light, with French patio doors providing access to the utility room. A versatile space, ideal for relaxing or entertaining.
Study
9'9" x 9'8" (2.97m x 2.95m)
A cosy and inviting reception room featuring a wood-burning stove set within a traditional hearth, creating a charming focal point. The space is enhanced by exposed timber beams, a large window allowing natural light to flow in, and neutral décor, offering buyers the perfect canvas to personalise.
Kitchen
12'7" x 17'0" (3.84m x 5.18m)
A spacious and practical kitchen/dining area fitted with a range of traditional wooden units, ample work surfaces, and space for modern appliances. Large windows provide plenty of natural light and a pleasant outlook over the garden. The generous layout easily accommodates a family dining table, making it a perfect space for everyday living and entertaining.
Boot Room
5'4" x 9'5" (1.63m x 2.87m)
A practical utility space providing direct access to the rear garden. The room includes a large built-in store cupboard, access to a downstairs WC, and is conveniently reached from both the kitchen and living room.
Cloakroom
2'4" x 5'9" (0.71m x 1.75m)
accessed via the kitchen and houses the boiler
Downstairs WC
2'6" x 5'8" (0.76m x 1.73m)
Low flush WC with window to the rear aspect
Bedroom 1
13'9" x 9'0" (4.19m x 2.74m)
A spacious double bedroom featuring a large window that fills the room with natural light. Fitted wardrobes run the length of one wall, providing excellent storage, while there is still ample space for additional furnishings.
Bedroom 2
9'4" x 10'6" (2.84m x 3.2m)
A light and airy double bedroom with a side aspect window, bringing in natural light. The room includes built-in storage and offers ample space for additional furnishings, making it a flexible and comfortable space.
Bedroom 3
9'0" x 7'6" (2.74m x 2.29m)
A single bedroom with a window to the rear aspect
Bathroom
6'8" x 5'9" (2.03m x 1.75m)
A bright family bathroom fitted with a three-piece suite comprising a WC, wash hand basin, bath, and a separate shower enclosure. Both the bath and shower are non-standard sizes, offering practical flexibility. Finished with modern fittings and a heated towel rail.
Garden
The property boasts a beautifully mature garden, thoughtfully landscaped to provide both colour and privacy. A paved terrace directly behind the house offers the perfect spot for outdoor dining and entertaining, leading onto a generous lawn bordered with established shrubs, flower beds, and fruit trees. The space extends further, offering plenty of room for children to play or for keen gardeners to enjoy. At the far end sits a substantial detached garage with driveway access, providing excellent storage or workshop potential. This outdoor area perfectly complements the home, blending practicality with charm.
Brochures
Material Information Report- COUNCIL TAXA payment made to your local authority in order to pay for local services like schools, libraries, and refuse collection. The amount you pay depends on the value of the property.Read more about council Tax in our glossary page.
- Band: D
- PARKINGDetails of how and where vehicles can be parked, and any associated costs.Read more about parking in our glossary page.
- Yes
- GARDENA property has access to an outdoor space, which could be private or shared.
- Yes
- ACCESSIBILITYHow a property has been adapted to meet the needs of vulnerable or disabled individuals.Read more about accessibility in our glossary page.
- Ask agent
Bentfield Bower, Stansted, CM24
Add an important place to see how long it'd take to get there from our property listings.
__mins driving to your place
Get an instant, personalised result:
- Show sellers you’re serious
- Secure viewings faster with agents
- No impact on your credit score
Your mortgage
Notes
Staying secure when looking for property
Ensure you're up to date with our latest advice on how to avoid fraud or scams when looking for property online.
Visit our security centre to find out moreDisclaimer - Property reference RX643309. The information displayed about this property comprises a property advertisement. Rightmove.co.uk makes no warranty as to the accuracy or completeness of the advertisement or any linked or associated information, and Rightmove has no control over the content. This property advertisement does not constitute property particulars. The information is provided and maintained by iad, Nationwide. Please contact the selling agent or developer directly to obtain any information which may be available under the terms of The Energy Performance of Buildings (Certificates and Inspections) (England and Wales) Regulations 2007 or the Home Report if in relation to a residential property in Scotland.
*This is the average speed from the provider with the fastest broadband package available at this postcode. The average speed displayed is based on the download speeds of at least 50% of customers at peak time (8pm to 10pm). Fibre/cable services at the postcode are subject to availability and may differ between properties within a postcode. Speeds can be affected by a range of technical and environmental factors. The speed at the property may be lower than that listed above. You can check the estimated speed and confirm availability to a property prior to purchasing on the broadband provider's website. Providers may increase charges. The information is provided and maintained by Decision Technologies Limited. **This is indicative only and based on a 2-person household with multiple devices and simultaneous usage. Broadband performance is affected by multiple factors including number of occupants and devices, simultaneous usage, router range etc. For more information speak to your broadband provider.
Map data ©OpenStreetMap contributors.





