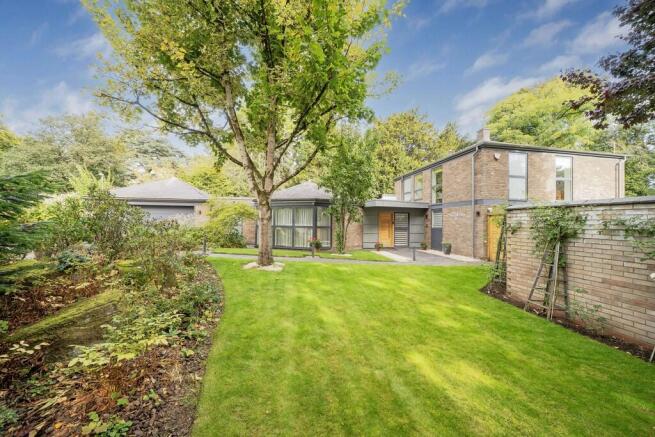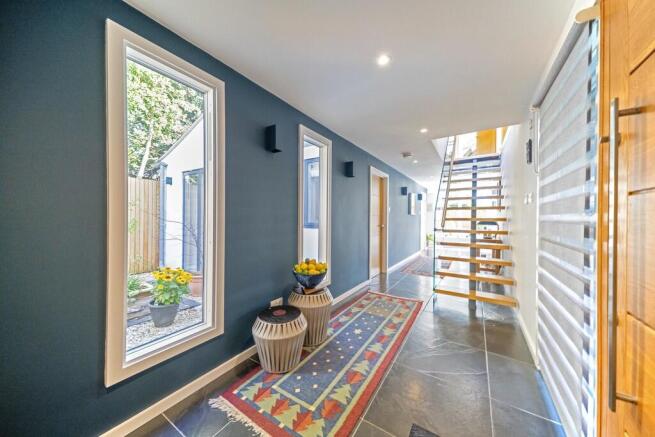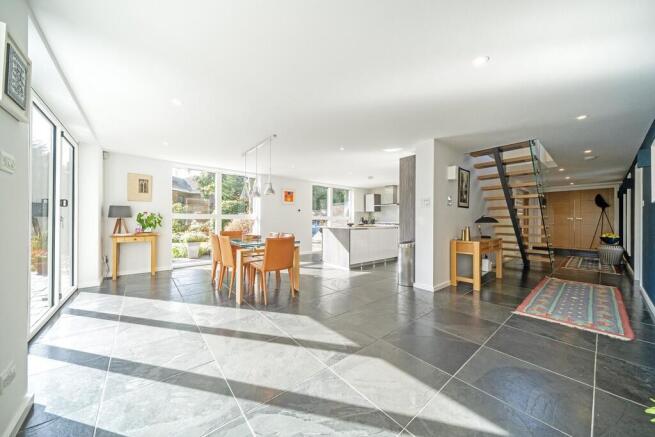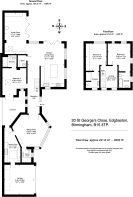3 bedroom detached house for sale
St Georges Close, Edgbaston

- PROPERTY TYPE
Detached
- BEDROOMS
3
- BATHROOMS
4
- SIZE
Ask agent
- TENUREDescribes how you own a property. There are different types of tenure - freehold, leasehold, and commonhold.Read more about tenure in our glossary page.
Freehold
Description
Situation
St Georges Close is a pleasant cul de sac accessed off Westbourne Road and is ideally located for access to Birmingham City Centre which lies less than 2 miles to the north via nearby Harborne Road and Broad Street. Fiveways Railway Station is less than a mile distant and provides direct access to Birmingham's New Street Station which is one stop (4 minutes) down the line.
St Georges Close is also well placed for the amenities of nearby Harborne which is approximately a mile to the west. In addition to Waitrose and Marks & Spencer, Harborne benefits from a range of convenience shops and brasseries, restaurants and coffee shops. More locally, renowned Michelin starred restaurant Simpsons is within 200m of the property and for less formal dining The Highfield "gastro pub" is within 250m, or the Physician is approximately 300m distant.
There is an excellent choice of schools in the immediate vicinity with Hallfield and Edgbaston High School for Grils both being within a 250m walk. Other nearby schools include Priory, Blue Coat, West House, and King Edwards Boys and Girls schools.
Superb medical facilities in the area include the world-renowned Queen Elizabeth Medical Complex which provides state of the art medical facilities for the region. The Edgbaston and Priory Hospitals are nearby, and The Birmingham Children's Hospital and City Hospital are within two and three miles respectively.
Description
20 St Georges Close is a unique 1960's detached house which enjoys a most peaceful setting in a quiet and exclusive cul de sac. Around 10 years ago the present owners undertook a full "back to brick" refurbishment of the property, including comprehensive remodelling to create a modern, contemporary residence. The refurbishment included full rewiring, plumbing/central heating, replastering, new windows/doors, Cat 5 cabling, and high specification kitchen and bathrooms.
The semi-open plan living space combines with a cleverly thought-out configuration to provide flexible accommodation set out over two storeys. The ground floor space has a dedicated guest bedroom suite, and the second reception room has an en suite shower room meaning that it too could be used as additional bedroom accommodation if needed. Overall, the property extends to approximately 2,633 sq ft (including garaging) and is therefore large enough for a family, or ideal for some larger down-sizers.
The house is approached via a path from the driveway leading through a manicured fore-garden and to the solid wood front door which opens into the hallway. A contemporary oak and glass open-tread staircase sets the modern tone of the house, and the hallway leads through into the principal living space of the house; a large open-plan kitchen/diner with a living room off. Under floor heating runs through the hall and into the kitchen and living room and the space is adorned with natural light via plentiful large windows and bifolding doors
The kitchen is fitted with high-quality German units which are sleek and modern with white gloss handless door and drawer fronts and white Quartz worktops. A large central island unit provides additional storage as well as a sociable breakfast bar. Integrated appliances are all Siemens and include full height fridge, under counter freezer, dishwasher, twin electric ovens with warming drawers, steam oven, microwave, and a five ring gas hob with extractor over.
Adjacent to the kitchen is the large dining area which has bi-folding doors opening out to the garden. Situated off the dining area is a lovely living room having a part-vaulted ceiling which gives the room added character. There is a further set of bi-folding doors to the garden and there is a modern log burner for added comfort in the colder months.
The second reception room is situated to the other end of the hallway and is hexagonal in shape making it a most interesting living space. There is a large full height angled window to the front garden, and there is a feature ceiling with decorative hexagonal design matching the contours of the room. The room has its own en suite shower room for added flexibility, allowing it to be used as a bedroom if desired. A further door off the room leads into a good-sized utility room which has extensive fitted units as well as a stainless steel sink and integrated washing machine and tumble dryer. A door at the end of the utility room leads into the attached garage.
Completing the ground floor accommodation is a well-appointed guest bedroom suite which is a good sized double room with double doors opening out to an enclosed courtyard area, and further natural light provided by a large rooflight. The stylish en suite is fully tiled and has a walk-in shower, wall-hung WC, and wall-hung wash basin with drawer unit beneath.
On the first floor is a lovely bright and spacious landing with a full height window and a second large window above the stairs, both overlooking the front of the property. There are two bedroom suites on this floor, one with extensive fitted wardrobes to one wall. Both bedrooms have smart en suites, one with a large walk-in shower, the other having a bath with shower over.
Outside
To the front of the property is a substantial block-paved driveway providing parking for several cars and leading up to the attached double garage with electric up and over door. There is a beautifully manicured fore-garden with lawn and planted borders.
The main garden is fully walled and includes a very large blue brick terrace and a separate paved patio area. There is a central lawn which is flanked by well-stocked and well-maintained borders including mature shrubs and trees. We have measured the total plot to be in the order of 0.24 acre.
General Information
Tenure: The property is understood to be freehold however it forms part of the Calthorpe Estate and is therefore subject to the Estate's Scheme of Management (a copy of which is available on request). An annual estate charge of approximately £70 is payable.
Council Tax: Band G.
Published October 2025
Estate agents operating in the UK are required to conduct Anti-Money Laundering (AML) checks in compliance with the regulations set forth by HM Revenue and Customs (HMRC) for all property transactions. It is mandatory for both buyers and sellers to successfully complete these checks before any property transaction can proceed. Our estate agency uses Coadjute's Assured Compliance service to facilitate the AML checks. A fee will be charged for each individual AML check conducted.
Brochures
Brochure- COUNCIL TAXA payment made to your local authority in order to pay for local services like schools, libraries, and refuse collection. The amount you pay depends on the value of the property.Read more about council Tax in our glossary page.
- Band: G
- PARKINGDetails of how and where vehicles can be parked, and any associated costs.Read more about parking in our glossary page.
- Yes
- GARDENA property has access to an outdoor space, which could be private or shared.
- Yes
- ACCESSIBILITYHow a property has been adapted to meet the needs of vulnerable or disabled individuals.Read more about accessibility in our glossary page.
- Ask agent
St Georges Close, Edgbaston
Add an important place to see how long it'd take to get there from our property listings.
__mins driving to your place
Get an instant, personalised result:
- Show sellers you’re serious
- Secure viewings faster with agents
- No impact on your credit score
Your mortgage
Notes
Staying secure when looking for property
Ensure you're up to date with our latest advice on how to avoid fraud or scams when looking for property online.
Visit our security centre to find out moreDisclaimer - Property reference 101367009005. The information displayed about this property comprises a property advertisement. Rightmove.co.uk makes no warranty as to the accuracy or completeness of the advertisement or any linked or associated information, and Rightmove has no control over the content. This property advertisement does not constitute property particulars. The information is provided and maintained by Robert Powell, Birmingham. Please contact the selling agent or developer directly to obtain any information which may be available under the terms of The Energy Performance of Buildings (Certificates and Inspections) (England and Wales) Regulations 2007 or the Home Report if in relation to a residential property in Scotland.
*This is the average speed from the provider with the fastest broadband package available at this postcode. The average speed displayed is based on the download speeds of at least 50% of customers at peak time (8pm to 10pm). Fibre/cable services at the postcode are subject to availability and may differ between properties within a postcode. Speeds can be affected by a range of technical and environmental factors. The speed at the property may be lower than that listed above. You can check the estimated speed and confirm availability to a property prior to purchasing on the broadband provider's website. Providers may increase charges. The information is provided and maintained by Decision Technologies Limited. **This is indicative only and based on a 2-person household with multiple devices and simultaneous usage. Broadband performance is affected by multiple factors including number of occupants and devices, simultaneous usage, router range etc. For more information speak to your broadband provider.
Map data ©OpenStreetMap contributors.







