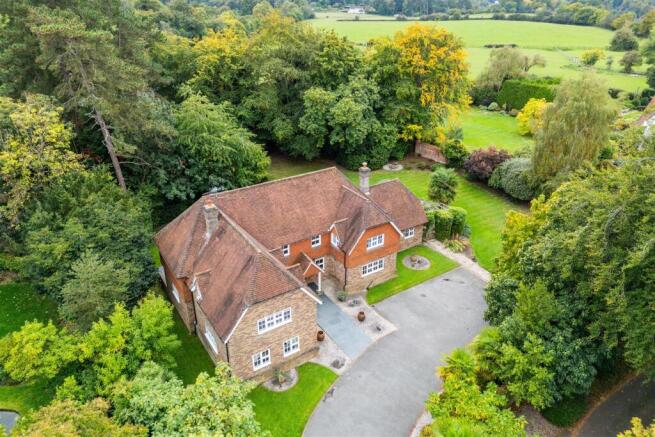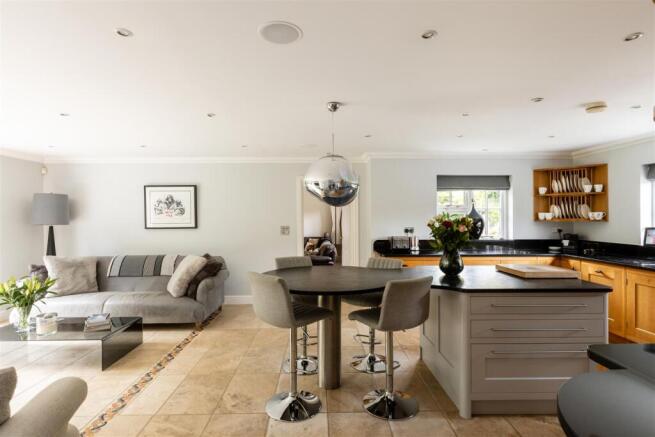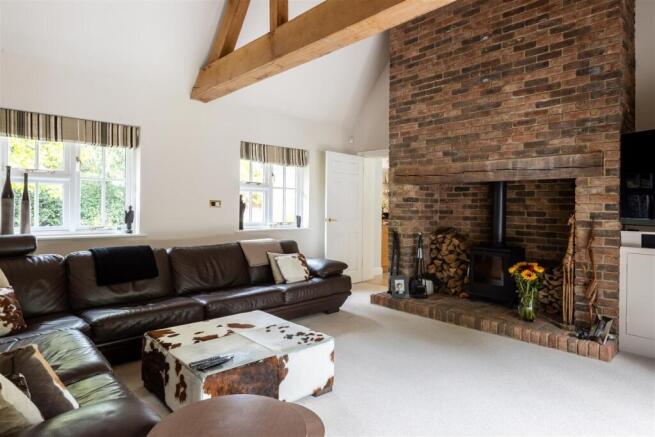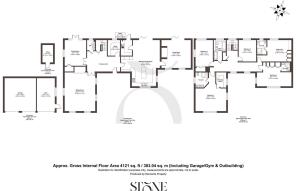
5 bedroom detached house for sale
Old Road, Buckland

- PROPERTY TYPE
Detached
- BEDROOMS
5
- BATHROOMS
4
- SIZE
4,121 sq ft
383 sq m
- TENUREDescribes how you own a property. There are different types of tenure - freehold, leasehold, and commonhold.Read more about tenure in our glossary page.
Freehold
Key features
- Offered to the market chain free
- Substantial detached five bedroom family home
- Set on a private plot with landscaped wrap-around garden, gated entrance, double garage and winding driveway
- Open plan kitchen with bifold doors and island
- A flexible layout of three receptions and a dedicated study
- A modern family bathroom plus three en-suites
- Expansive garden with stone patio, raised decking and outdoor kitchen - designed to entertain
- Utility room, downstairs WC and gym space
- Brand new carpets soften every step and underfloor heating throughout provides a gentle warmth underfoot
Description
Framed by a red brick wall and gated entrance, the journey unfolds with a winding driveway edged in landscaped borders, before revealing a home designed for both grandeur and warmth. There is a double garage and gym, sitting where stables once belonged to an older house, while the property itself — built just twenty-four years ago — carries the hallmarks of a place made to be lived in, loved in, and grown into.
A dormer porch frames an oak front door that opens into a wide and welcoming entrance hall, the natural heart of the home. From here, the house divides into two generous wings, each with character and rhythm. To the right, an open plan kitchen and family space sings with morning light, its solid timber cabinetry and quartz worktops a timeless backdrop to daily life. The island has no doubt seen countless school projects spread across its surface and more than one Christmas pudding stirred. Bifold doors spill open to the landscaped patio, connecting indoors with out, while a discreet utility space lends practicality.
Beyond, the family room soars skyward with vaulted ceilings and oak beams—an immense yet inviting space where a vast brick fireplace anchors winter evenings with the crackle of a log burner, and summer days drift seamlessly onto the garden breeze. A study offers sanctuary, its windows opening to green garden views, while a cloakroom tucked away ensures practicality.
The dining room opens through French doors onto the garden, setting the scene for summer suppers, while the formal sitting room, bathed in light from triple-aspect windows, has a presence both elegant and comfortable. Its oversized fireplace has, for many years, held open fires for Christmas mornings, New Year toasts, and evenings that extend long into the night.
Upstairs, a sweep of five double bedrooms provides both comfort and privacy. The principal bedroom is a retreat in itself, with dual-aspect windows, a dressing room, and an ensuite with double sinks. Bedrooms two and three each enjoy their own ensuite shower rooms, while the remaining two doubles share a beautifully updated family bathroom with separate bath and shower.
The garden is no less captivating. Wrapping around the house, it is designed for both leisure and entertaining. A broad stone patio spans the rear, connecting to a fully fitted outdoor kitchen complete with pizza oven and BBQ—an irresistible invitation to linger in the sunshine. Morning coffee finds a perfect home here, with light spilling across the terrace in dappled patterns.
To the west, a raised deck beneath a pergola creates a shaded enclave for sundown dining, enclosed by mature planting and scent-rich borders. And beyond, a wide sweep of lawn invites play, laughter, and the kind of celebrations that echo through summer evenings. Enclosed by brick walling, ancient trees, and landscaped beds, it is a garden of character as much as beauty—private, generous, and endlessly adaptable.
Buckland is one of Surrey’s most quintessential villages, nestled between Reigate and Dorking at the foot of the North Downs. Green fields and winding lanes frame a community that is both peaceful and deeply connected, offering a semi-rural lifestyle just a short drive from excellent schools and the historic high street of Reigate. Life here feels slower, more grounded—yet convenience is never far away.
At its heart lies Buckland Green, a conservation area that opens up to far-reaching views of Reigate Hill and Box Hill. From here, footpaths and cycle routes lead in every direction, making the village a haven for dog walkers, ramblers, and anyone drawn to the outdoors. The Buckland Deli, with its cosy shelves and hidden garden for brunch, is a favourite with locals, while Buckland Park Lakes has become a destination for cold-water swims, paddle boarding, lakeside yoga, and long, restorative afternoons. As the sun sets, The Reverie offers dining with unforgettable views across water and countryside.
Despite its semi-rural setting, Buckland connects easily. Both Reigate and Dorking are moments away, each with rail links that carry you to London or down to the coast. The A25 weaves quietly nearby, placing day-to-day essentials within reach while never intruding on the tranquillity of village life. Buckland offers the rare balance of seclusion and accessibility—a place where you can truly retreat, without ever feeling far away.
Brochures
Old Road, BucklandBrochure- COUNCIL TAXA payment made to your local authority in order to pay for local services like schools, libraries, and refuse collection. The amount you pay depends on the value of the property.Read more about council Tax in our glossary page.
- Band: G
- PARKINGDetails of how and where vehicles can be parked, and any associated costs.Read more about parking in our glossary page.
- Garage,Driveway,Private
- GARDENA property has access to an outdoor space, which could be private or shared.
- Yes
- ACCESSIBILITYHow a property has been adapted to meet the needs of vulnerable or disabled individuals.Read more about accessibility in our glossary page.
- Ask agent
Old Road, Buckland
Add an important place to see how long it'd take to get there from our property listings.
__mins driving to your place
Get an instant, personalised result:
- Show sellers you’re serious
- Secure viewings faster with agents
- No impact on your credit score
Your mortgage
Notes
Staying secure when looking for property
Ensure you're up to date with our latest advice on how to avoid fraud or scams when looking for property online.
Visit our security centre to find out moreDisclaimer - Property reference 34221890. The information displayed about this property comprises a property advertisement. Rightmove.co.uk makes no warranty as to the accuracy or completeness of the advertisement or any linked or associated information, and Rightmove has no control over the content. This property advertisement does not constitute property particulars. The information is provided and maintained by Stone Estate Agency, Surrey & Sussex. Please contact the selling agent or developer directly to obtain any information which may be available under the terms of The Energy Performance of Buildings (Certificates and Inspections) (England and Wales) Regulations 2007 or the Home Report if in relation to a residential property in Scotland.
*This is the average speed from the provider with the fastest broadband package available at this postcode. The average speed displayed is based on the download speeds of at least 50% of customers at peak time (8pm to 10pm). Fibre/cable services at the postcode are subject to availability and may differ between properties within a postcode. Speeds can be affected by a range of technical and environmental factors. The speed at the property may be lower than that listed above. You can check the estimated speed and confirm availability to a property prior to purchasing on the broadband provider's website. Providers may increase charges. The information is provided and maintained by Decision Technologies Limited. **This is indicative only and based on a 2-person household with multiple devices and simultaneous usage. Broadband performance is affected by multiple factors including number of occupants and devices, simultaneous usage, router range etc. For more information speak to your broadband provider.
Map data ©OpenStreetMap contributors.






