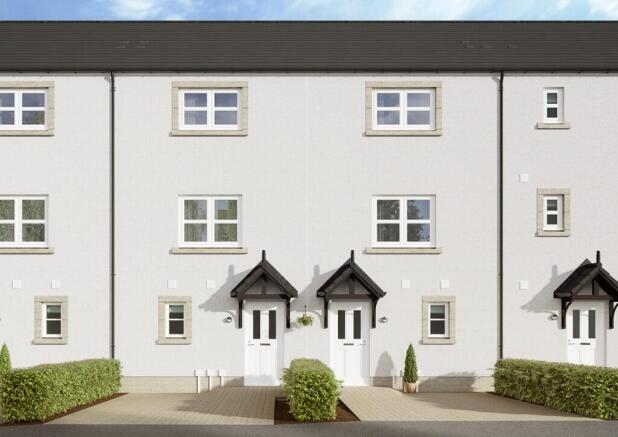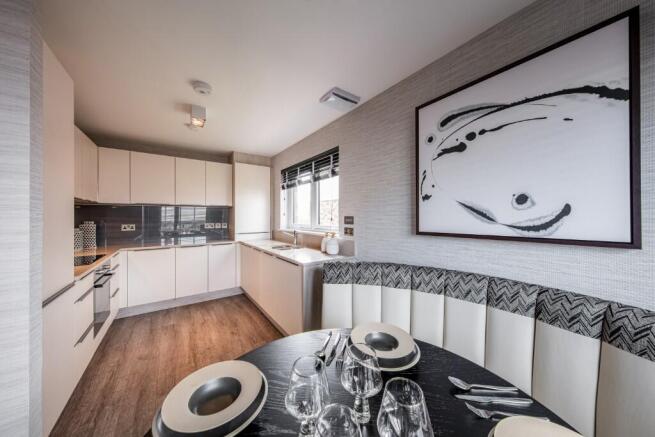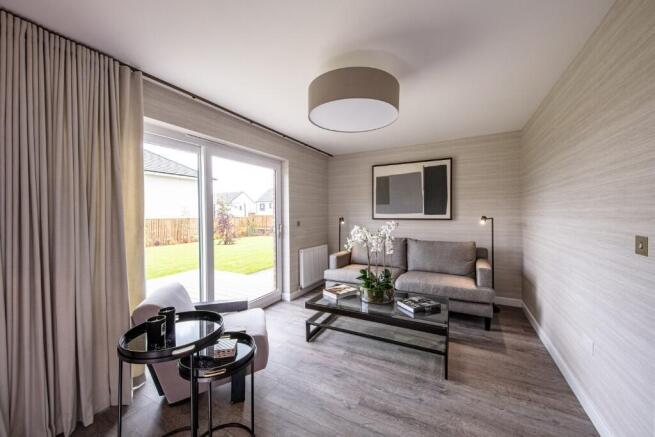
Millerhill, Shawfair, EH22 1RZ

- PROPERTY TYPE
Town House
- BEDROOMS
4
- BATHROOMS
3
- SIZE
1,215 sq ft
113 sq m
- TENUREDescribes how you own a property. There are different types of tenure - freehold, leasehold, and commonhold.Read more about tenure in our glossary page.
Freehold
Key features
- FULL LBTT PAID. FLOORING PACKAGE INCLUDED.
- Driveway & Garden with turf & privacy fence
- Welcoming entrance hallway
- Open plan living / dining / kitchen
- French doors to garden
- Ground floor W.C
- Two bedrooms on first floor, one with en-suite
- Two further bedrooms on second floor
- Main bathroom on second floor
- Fitted wardrobe storage
Description
On the first floor you can find an additional family room or, if you prefer, bedroom 3, to the rear of the house - either way, a sizeable space. This floor also includes the family bathroom and bedroom 4 which includes a fitted wardrobe.
About Millerhiill Grange...
Situated just south of Edinburgh, Millerhill Grange offers a wide range of new homes with all the benefits of country living combined with excellent road and rail links to Edinburgh, the Borders and beyond. It is within easy reach of the stunning new town centre, with offices, shops and places to eat, and is well served by good schools. Set in beautiful countryside, a network of cycle and walking paths provide an abundance of landscaped green space, woodland paths and open water.
The new community of Millerhill is a part of the wider developing town of Shawfair, and will incorporate abundant green space and a village square, and is located within minutes of the new Shawfair rail station for easy travel to Edinburgh and beyond. Ideally located on the outskirts of the city, close to the by-pass and with beautiful countryside on the doorstep, the new community will offer a wealth of new amenities including schools, shops, a library, parks and a community forest.
Living/Kitchen/Dining - 5083 x 8130mm
WC - 1095 x 2047m
Bedroom 5 - 5083 x 3247mm
Bedroom 1 - 3430 x 4058mm
En-suite 1 - 1555 x 2022mm
Bedroom 2 - 2643 x 4226mm
Bedroom 3 - 2643 x 3110mm
Bedroom 4 - 2398 x 3272mm
Bathroom - 2398 x 2047mm
- COUNCIL TAXA payment made to your local authority in order to pay for local services like schools, libraries, and refuse collection. The amount you pay depends on the value of the property.Read more about council Tax in our glossary page.
- Ask developer
- PARKINGDetails of how and where vehicles can be parked, and any associated costs.Read more about parking in our glossary page.
- Driveway
- GARDENA property has access to an outdoor space, which could be private or shared.
- Back garden
- ACCESSIBILITYHow a property has been adapted to meet the needs of vulnerable or disabled individuals.Read more about accessibility in our glossary page.
- Level access
Energy performance certificate - ask developer
- An ideal location
- Only 15 minutes by train to Edinburgh city centre
- New schools, shopping and leisure facilities - coming soon
- Easy access to nearby countryside
Millerhill, Shawfair, EH22 1RZ
Add an important place to see how long it'd take to get there from our property listings.
__mins driving to your place
Get an instant, personalised result:
- Show sellers you’re serious
- Secure viewings faster with agents
- No impact on your credit score
About Springfield M & M Homes
Millerhill offers a wide range of new homes with all the benefits of country living combined with excellent road and rail links to Edinburgh, the Borders and beyond.
The development will feature landscaped streets and carefully planned frontages. Our new homes themselves will offer spacious accommodation with superior kitchens and high-quality fixtures and fittings. Careful thought has been given to views and sightlines throughout.
One of Scotland's most exciting and best-connected new towns, Millerhill offers the best of city life and country living. It is within easy reach of the stunning new town centre, with offices, shops and places to eat, and is well served by good schools. Set in beautiful countryside, a network of cycle and walking paths provide an abundance of landscaped green space, woodland paths and open water.
Please note the images provided are of typical Mactaggart & Mickel interiors and exteriors and are intended to be indicative only.
If you'd like to stay in touch and receive information about the new development as soon as it becomes available, then please REGISTER YOUR DETAILS with us.
Your mortgage
Notes
Staying secure when looking for property
Ensure you're up to date with our latest advice on how to avoid fraud or scams when looking for property online.
Visit our security centre to find out moreDisclaimer - Property reference Edis-p22-p23. The information displayed about this property comprises a property advertisement. Rightmove.co.uk makes no warranty as to the accuracy or completeness of the advertisement or any linked or associated information, and Rightmove has no control over the content. This property advertisement does not constitute property particulars. The information is provided and maintained by Springfield M & M Homes. Please contact the selling agent or developer directly to obtain any information which may be available under the terms of The Energy Performance of Buildings (Certificates and Inspections) (England and Wales) Regulations 2007 or the Home Report if in relation to a residential property in Scotland.
*This is the average speed from the provider with the fastest broadband package available at this postcode. The average speed displayed is based on the download speeds of at least 50% of customers at peak time (8pm to 10pm). Fibre/cable services at the postcode are subject to availability and may differ between properties within a postcode. Speeds can be affected by a range of technical and environmental factors. The speed at the property may be lower than that listed above. You can check the estimated speed and confirm availability to a property prior to purchasing on the broadband provider's website. Providers may increase charges. The information is provided and maintained by Decision Technologies Limited. **This is indicative only and based on a 2-person household with multiple devices and simultaneous usage. Broadband performance is affected by multiple factors including number of occupants and devices, simultaneous usage, router range etc. For more information speak to your broadband provider.
Map data ©OpenStreetMap contributors.






