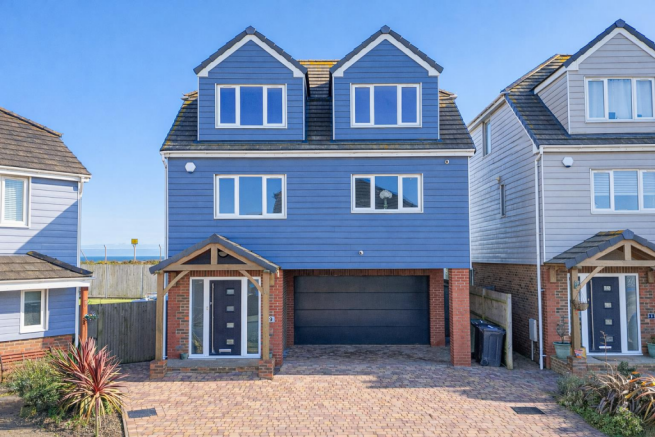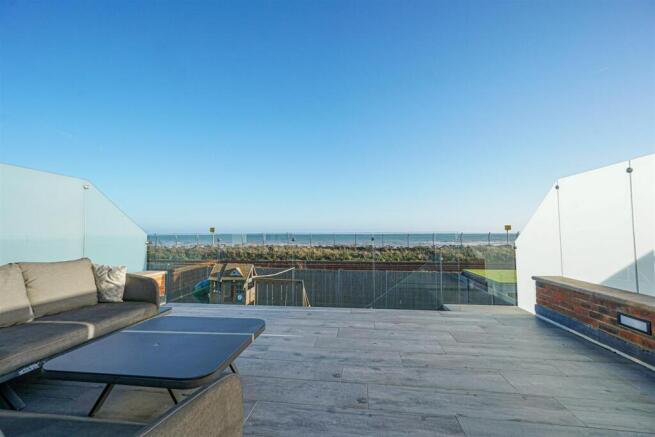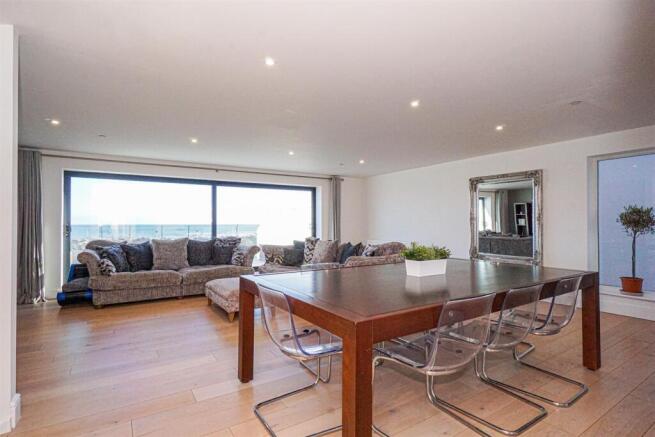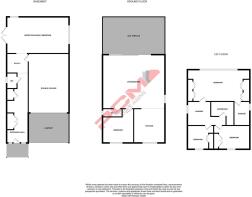
Amsterdam Way, St. Leonards-On-Sea

- PROPERTY TYPE
Detached
- BEDROOMS
5
- BATHROOMS
2
- SIZE
Ask agent
- TENUREDescribes how you own a property. There are different types of tenure - freehold, leasehold, and commonhold.Read more about tenure in our glossary page.
Freehold
Key features
- Stunning Detached Family Home
- Open Plan Lounge-Dining Room
- Sun Terrace with Stunning Coastal Views
- Kitchen & Utility Area
- En Suite, Family Bathroom & Two Separate WC's
- Four/ Five Bedrooms
- Good Sized Family Friendly Garden
- Double Garage, Carport and Off Road Parking
- Remainder of a 10 Year Protec Warranty
- Council Tax Band F
Description
PCM Estate Agents are delighted to present to the market this rare and exciting opportunity to acquire a STUNNING DETACHED FOUR/ FIVE BEDROOM home forming part of an EXCLUSIVE COASTAL DEVELOPMENT built approximately 5 years ago and boasting BREATH-TAKING SEA VIEWS. The property benefits from the REMAINDER OF A 10 YEAR PROTEC WARRANTY.
Arranged over three floors and extending to approximately 191 square metres, this MODERN FOUR/ FIVE BEDROOM HOME offers BEAUTIFULLY DESIGNED and versatile accommodation finished to an exceptional standard throughout.
The ground floor comprises a welcoming entrance hall, a FLEXIBLE RECEPTION ROOM that could also serve as a fifth bedroom with a few alterations, a useful UTILITY AREA and access to an INTEGRAL DOUBLE GARAGE.
The first floor is dedicated to CONTEMPORARY LIVING and entertaining, featuring an IMPRESSIVE OPEN PLAN LOUNGE AND DINING AREA that flows effortlessly into a HIGH SPECIFICATION KITCHEN complete with INTEGRATED APPLIANCES and elegant stone worktops. From the lounge, doors open onto a 24FT SUN TERRCE with PANORAMIC VIEWS across the coastline, the perfect setting to enjoy morning coffee or evening meals. This level also includes a further DOUBLE BEDROOM and a stylish CLOAKROOM.
The top floor provides a TRANQUIL RETREAT, featuring a LUXURIOUS MASTER BEDROOM SUITE with fitted wardrobes, large windows framing the SEA VEWS and a sleek EN SUITE SHOWER ROOM. There are TWO FURTHER WELL-PROPORTIONED BEDROOMS on this floor, together with a beautifully appointed family bathroom.
Externally, the property benefits from a LANDSCAPED REAR GARDEN, perfect for outdoor dining or relaxation, also suiting families with children offering plenty of space, external steps connect the garden with the sun terrace adding a nice flow between to two outdoor spaces. To the front there is AMPLE OFF ROAD PARKING, a CARPORT and the DOUBLE GARAGE.
Conveniently located within easy reach of local amenities, transport links, and the seafront promenade, this exceptional coastal home offers the perfect blend of contemporary living, and a truly enviable position by the sea.
Composite Double Glazed Front Door - With frosted glass windows either side, opening into:
Impressive Entrance Hall - Stairs rising to the upper floor accomodation, two radiators, hard wood flooring, ample built in storage, door to integral double garage, door to downstairs wc and a large opening to a living area. In addition, this area opening up onto:
Utility Area - Fitted eye and base level cupboards and drawers with stone countertops and matching upstands over, stainless steel sunken sink with mixer tap, space and plumbing for washing machine, space for tumble dryer.
Downstairs Wc - Dual flush low level wc, vanity enclosed wash hand basin with tiled splashbacks and chrome mixer tap, hard wood flooring, radiator, extractor for ventilation, down lights, double glazed frosted glass window to side aspect.
Living Area/ Optional Bedroom - 5.31m x 3.76m (17'5 x 12'4) - Open plan to the entrance hall, triple aspect with a double glazed frosted glass window to side aspect, double glazed window to rear and double glazed French doors to the side elevation providing outlook and access onto the garden, hard wood flooring, down lights, radiator, television point, offering an adaptable space providing access onto the garden in addition to offering an additional living space or an optional bedroom with the addition of a connecting door.
First Floor Landing - Stairs rising to upper floor accommodation.
Open Plan Lounge-Dining Room - 7.32m x 6.63m max (24' x 21'9 max ) - Hard wood flooring, down lights, three radiators, television point, large double glazed double opening patio doors providing a pleasant outlook and access onto the raised terraced with lovely sea views beyond, double glazed frosted glass window to side aspect, stairs rising to upper floor accommodation, open plan to:
Sun Terrace - 7.32m (24' ) - Lovely views over St Leobards coastline, offering plenty of space for table and chairs to sit out, entertain and eat al-fresco, steps descending to the main section of garden.
Kitchen - 3.76m x 3.71m (12'4 x 12'2) - Newly fitted and built to a high specification and offering a range of eye and base level cupboards and drawers fitted with soft close hinges, stone countertops and matching upstands, breakfast bar seating area, electric Neff induction hob, sunken one & ½ bowl drainer-sink with mixer spray tap, space for American style fridge freezer, double oven, single oven, integrated microwave, integrated dishwasher, double glazed window to front aspect.
Bedroom - 3.56m x 2.57m (11'8 x 8'5) - Down lights, radiator, double glazed window to front aspect.
Cloakroom - Hard wood flooring, dual flush low level wc, vanity enclosed wash hand basin with mixer tap and tiled splashback, double glazed window with frosted glass to side aspect.
Second Floor Landing - Doors opening to:
Bedroom - 7.32m max x 3.71m (24' max x 12'2 ) - Fitted wardrobes, down lights, radiator, double glazed window to rear aspect framing those lovely sea view, door to:
En Suite - Walk in shower , vanity enclosed wash hand basin with chrome mixer tap, dual flush low level wc, ladder style heated towel rail, part tiled walls, down lights, extractor for ventilation, double glazed frosted glass window to side aspect.
Bedroom - 3.86m x 3.56m (12'8 x 11'8 ) - Fitted wardrobes, radiator, down lights, double glazed window to front aspect.
Bedroom - 3.58m x 3.28m (11'9 x 10'9) - Down lights, radiator, double glazed window to front aspect.
Bathroom - Contemporary style modern bathtub with mixer tap, walk in shower enclosure with rain style shower head and hand-held shower attachment, dual flush low level wc, vanity enclosed wash hand basin with chrome mixer tap and ample storage set beneath, ladder style heated towel rail, part tiled walls, tiled flooring, down lights, extractor for ventilation and light tunnel.
Garage - 7.06m x 4.95m (23'2 x 16'3) - Wall mounted consumer unit for the electrics, electric up and over door, power and lights, access to running water, personal door to entrance hall, double glazed window to side aspect.
Rear Garden - Very good sized family friendly garden offering a low-maintenance outdoor space with a sandstone patio, artificial lawn, summer house, fenced boundaries, gated ide access, outside water tap, steps leading to the sun terrace.
Brochures
Amsterdam Way, St. Leonards-On-SeaBrochure- COUNCIL TAXA payment made to your local authority in order to pay for local services like schools, libraries, and refuse collection. The amount you pay depends on the value of the property.Read more about council Tax in our glossary page.
- Band: F
- PARKINGDetails of how and where vehicles can be parked, and any associated costs.Read more about parking in our glossary page.
- Garage
- GARDENA property has access to an outdoor space, which could be private or shared.
- Yes
- ACCESSIBILITYHow a property has been adapted to meet the needs of vulnerable or disabled individuals.Read more about accessibility in our glossary page.
- Ask agent
Amsterdam Way, St. Leonards-On-Sea
Add an important place to see how long it'd take to get there from our property listings.
__mins driving to your place
Get an instant, personalised result:
- Show sellers you’re serious
- Secure viewings faster with agents
- No impact on your credit score
Your mortgage
Notes
Staying secure when looking for property
Ensure you're up to date with our latest advice on how to avoid fraud or scams when looking for property online.
Visit our security centre to find out moreDisclaimer - Property reference 34222618. The information displayed about this property comprises a property advertisement. Rightmove.co.uk makes no warranty as to the accuracy or completeness of the advertisement or any linked or associated information, and Rightmove has no control over the content. This property advertisement does not constitute property particulars. The information is provided and maintained by PCM Estate Agents, Hastings. Please contact the selling agent or developer directly to obtain any information which may be available under the terms of The Energy Performance of Buildings (Certificates and Inspections) (England and Wales) Regulations 2007 or the Home Report if in relation to a residential property in Scotland.
*This is the average speed from the provider with the fastest broadband package available at this postcode. The average speed displayed is based on the download speeds of at least 50% of customers at peak time (8pm to 10pm). Fibre/cable services at the postcode are subject to availability and may differ between properties within a postcode. Speeds can be affected by a range of technical and environmental factors. The speed at the property may be lower than that listed above. You can check the estimated speed and confirm availability to a property prior to purchasing on the broadband provider's website. Providers may increase charges. The information is provided and maintained by Decision Technologies Limited. **This is indicative only and based on a 2-person household with multiple devices and simultaneous usage. Broadband performance is affected by multiple factors including number of occupants and devices, simultaneous usage, router range etc. For more information speak to your broadband provider.
Map data ©OpenStreetMap contributors.






